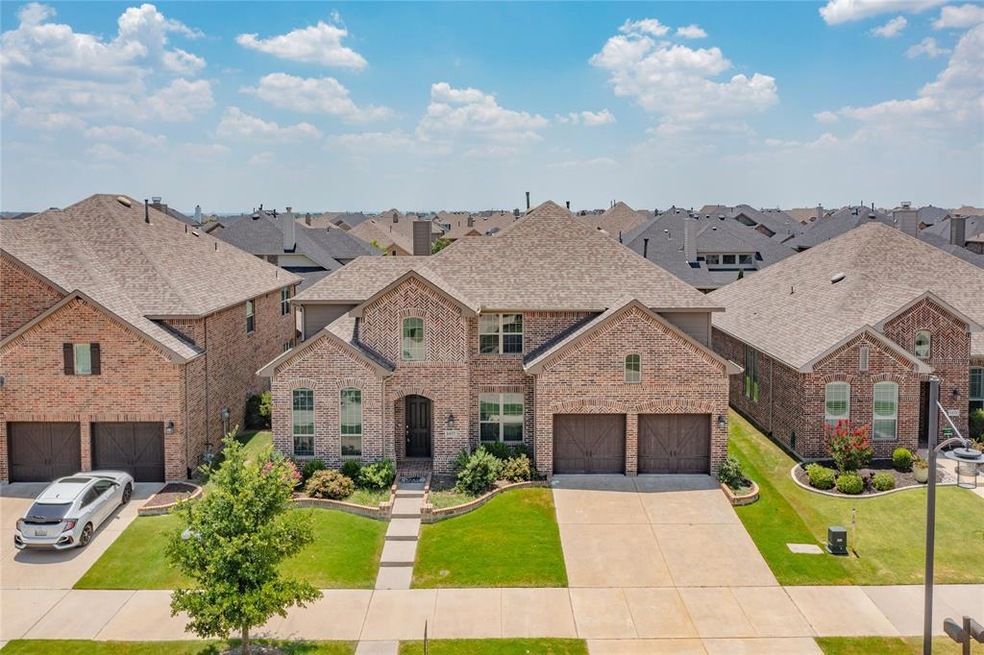
1417 9th St Argyle, TX 76226
Harvest NeighborhoodHighlights
- Fitness Center
- Wood Flooring
- 3 Car Attached Garage
- Argyle West Rated A
- Community Pool
- Eat-In Kitchen
About This Home
As of August 2022CAPACIOUS Highland built 2 story home located in the highly desirable Harvest Community with access to exemplary Argyle ISD! Home features 4 bedroom 3 bath--2 bedrooms up & 2 bedrooms down. Downstairs includes a family room, and laundry room, master with ensuite bath, guest bedroom, guest bath, main living area, formal dining room or study, kitchen and breakfast nook +Upstairs has two more bedrooms, full bath, game room, and media room +Home also features a 3 car tandem garage w epoxy flooring +Recently painted, this property is located on an interior lot with plenty of space in the backyard to add a pool + Amazing Amenities Encompass Pools, Fitness Centers, Parks, Fishing Pond, Barn, Greenhouse, Coffeeshop, Dog Park, Gardens, Lake, etc.
Last Agent to Sell the Property
Poogle Narendran
Rocket Engine Realty LLC License #0638082 Listed on: 06/22/2022
Home Details
Home Type
- Single Family
Est. Annual Taxes
- $12,112
Year Built
- Built in 2016
Lot Details
- 7,057 Sq Ft Lot
- Wood Fence
- Interior Lot
HOA Fees
- $92 Monthly HOA Fees
Parking
- 3 Car Attached Garage
- Epoxy
Home Design
- Brick Exterior Construction
- Slab Foundation
- Frame Construction
- Shingle Roof
- Composition Roof
Interior Spaces
- 3,479 Sq Ft Home
- 2-Story Property
- Stone Fireplace
- Window Treatments
- Family Room with Fireplace
- Fire and Smoke Detector
- Washer and Electric Dryer Hookup
Kitchen
- Eat-In Kitchen
- Electric Oven
- Gas Cooktop
- <<microwave>>
- Dishwasher
- Kitchen Island
- Disposal
Flooring
- Wood
- Carpet
- Ceramic Tile
Bedrooms and Bathrooms
- 4 Bedrooms
- Walk-In Closet
- 3 Full Bathrooms
Schools
- Argyle West Elementary School
- Argyle High School
Utilities
- Central Heating and Cooling System
- Heating System Uses Natural Gas
- Underground Utilities
- High Speed Internet
- Phone Available
Listing and Financial Details
- Legal Lot and Block 13 / 24
- Assessor Parcel Number R667357
Community Details
Overview
- Association fees include all facilities
- First Service Residential Association
- Harvest Ph 2A Subdivision
Recreation
- Community Playground
- Fitness Center
- Community Pool
- Park
Ownership History
Purchase Details
Home Financials for this Owner
Home Financials are based on the most recent Mortgage that was taken out on this home.Purchase Details
Home Financials for this Owner
Home Financials are based on the most recent Mortgage that was taken out on this home.Purchase Details
Similar Homes in Argyle, TX
Home Values in the Area
Average Home Value in this Area
Purchase History
| Date | Type | Sale Price | Title Company |
|---|---|---|---|
| Deed | -- | -- | |
| Vendors Lien | -- | Attorney | |
| Special Warranty Deed | -- | Ortc |
Mortgage History
| Date | Status | Loan Amount | Loan Type |
|---|---|---|---|
| Open | $380,000 | New Conventional | |
| Previous Owner | $277,600 | New Conventional | |
| Previous Owner | $299,350 | New Conventional |
Property History
| Date | Event | Price | Change | Sq Ft Price |
|---|---|---|---|---|
| 07/14/2025 07/14/25 | Price Changed | $650,000 | -3.7% | $187 / Sq Ft |
| 07/03/2025 07/03/25 | For Sale | $675,000 | 0.0% | $194 / Sq Ft |
| 08/31/2022 08/31/22 | Sold | -- | -- | -- |
| 08/06/2022 08/06/22 | Pending | -- | -- | -- |
| 07/27/2022 07/27/22 | Price Changed | $675,000 | -3.6% | $194 / Sq Ft |
| 07/06/2022 07/06/22 | Price Changed | $699,900 | -4.8% | $201 / Sq Ft |
| 06/22/2022 06/22/22 | For Sale | $735,000 | -- | $211 / Sq Ft |
Tax History Compared to Growth
Tax History
| Year | Tax Paid | Tax Assessment Tax Assessment Total Assessment is a certain percentage of the fair market value that is determined by local assessors to be the total taxable value of land and additions on the property. | Land | Improvement |
|---|---|---|---|---|
| 2024 | $14,331 | $671,308 | $167,786 | $503,522 |
| 2023 | $14,378 | $650,000 | $108,413 | $541,587 |
| 2022 | $12,973 | $468,600 | $108,413 | $469,426 |
| 2021 | $12,242 | $426,000 | $92,925 | $333,075 |
| 2020 | $11,823 | $395,000 | $92,925 | $302,075 |
| 2019 | $12,403 | $400,000 | $92,925 | $307,075 |
| 2018 | $12,700 | $434,500 | $92,925 | $353,082 |
| 2017 | $2,712 | $92,925 | $92,925 | $0 |
| 2016 | $2,034 | $69,694 | $69,694 | $0 |
Agents Affiliated with this Home
-
Debra Weber

Seller's Agent in 2025
Debra Weber
Debra Weber Realty LLC
(940) 300-7694
1 in this area
119 Total Sales
-
P
Seller's Agent in 2022
Poogle Narendran
Rocket Engine Realty LLC
Map
Source: North Texas Real Estate Information Systems (NTREIS)
MLS Number: 20094080
APN: R667357
