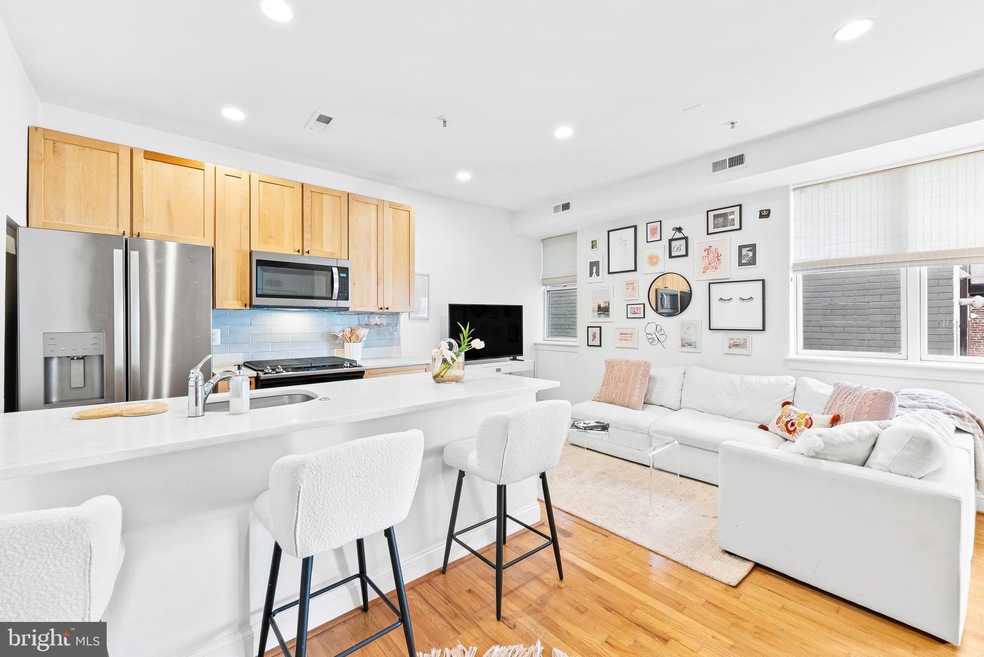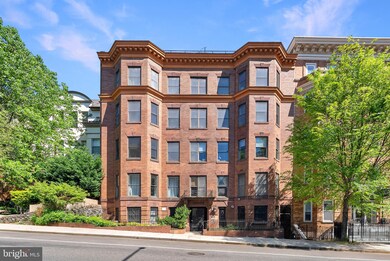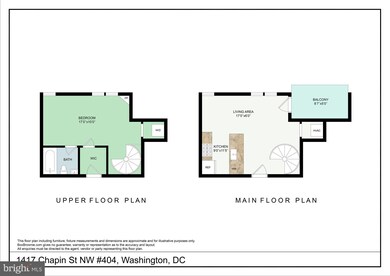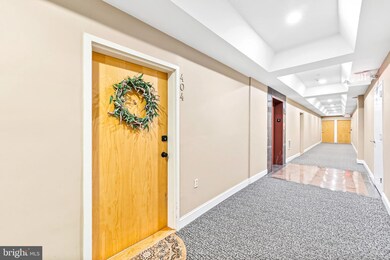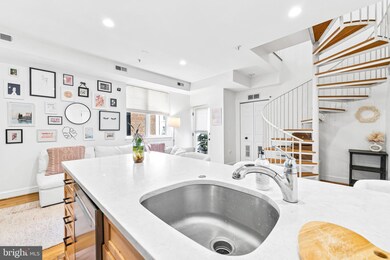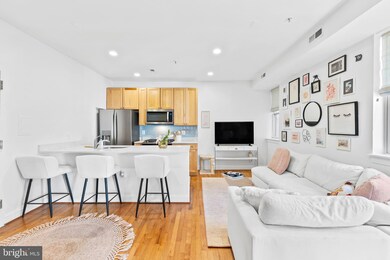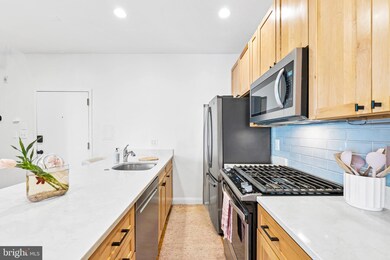1417 Chapin St NW Unit 404 Washington, DC 20009
Columbia Heights NeighborhoodHighlights
- Rooftop Deck
- Gourmet Kitchen
- Beaux Arts Architecture
- Marie Reed Elementary School Rated A-
- Curved or Spiral Staircase
- 3-minute walk to Meridian Hill Park
About This Home
Welcome to this stylish 1-bedroom, 1-bath duplex in the Denver Condominium. This charming condo in an elevator building features hardwood floors, high ceilings, a spiral staircase, large private balcony overlooking courtyard, crown molding, central HVAC, in-unit W/D, decorative fireplace, walk-in bedroom closet, in-unit laundry, updated open kitchen, beautifully renovated bathroom. The residence has entrances on both the 4th and 5th floors for easy move in/out. Fantastic roof deck with grill and sink. Garage rental parking across street (2420 14th St NW) is transferrable for $275/mo additional. Pets are welcome! Great location steps to Meridian Hill Park and centrally located between U Street & Columbia Heights Metro stations with quick access to restaurants, bars, shopping and transportation. Video and floorplan online.
Condo Details
Home Type
- Condominium
Est. Annual Taxes
- $3,328
Year Built
- Built in 1905
Lot Details
- Property is in very good condition
Parking
- Assigned Parking Garage Space
- Off-Site Parking
- Rented or Permit Required
Home Design
- Beaux Arts Architecture
- Brick Exterior Construction
Interior Spaces
- 646 Sq Ft Home
- Property has 2 Levels
- Curved or Spiral Staircase
- Crown Molding
- Recessed Lighting
- Non-Functioning Fireplace
- Screen For Fireplace
Kitchen
- Gourmet Kitchen
- Gas Oven or Range
- Built-In Microwave
- Ice Maker
- Dishwasher
- Kitchen Island
- Upgraded Countertops
- Disposal
Flooring
- Wood
- Carpet
Bedrooms and Bathrooms
- 1 Bedroom
- Walk-In Closet
- 1 Full Bathroom
- Walk-in Shower
Laundry
- Laundry in unit
- Dryer
- Washer
Home Security
- Intercom
- Exterior Cameras
Outdoor Features
- Balcony
- Rooftop Deck
Utilities
- Forced Air Heating and Cooling System
- Electric Water Heater
- Municipal Trash
Listing and Financial Details
- Residential Lease
- Security Deposit $2,700
- $500 Move-In Fee
- Requires 1 Month of Rent Paid Up Front
- Tenant pays for electricity, gas
- The owner pays for association fees, management, water, sewer, trash collection
- Rent includes hoa/condo fee, water, sewer, trash removal, taxes, snow removal
- No Smoking Allowed
- 12-Month Lease Term
- Available 7/16/25
- $50 Application Fee
- Assessor Parcel Number 2662//2158
Community Details
Overview
- Property has a Home Owners Association
- Association fees include exterior building maintenance, management, sewer, trash, water
- 29 Units
- Mid-Rise Condominium
- The Denver Condos
- Columbia Heights Community
- Columbia Heights Subdivision
- Property Manager
Amenities
- Picnic Area
- 1 Elevator
Pet Policy
- Dogs and Cats Allowed
Map
Source: Bright MLS
MLS Number: DCDC2211304
APN: 2662-2158
- 1417 Chapin St NW Unit 506
- 1421 Chapin St NW Unit 21
- 1415 Chapin St NW Unit 501
- 1415 Chapin St NW Unit 105
- 1415 Chapin St NW Unit 108
- 1415 Chapin St NW Unit LL1
- 1420 Clifton St NW Unit 208
- 1420 Clifton St NW Unit 302
- 1412 Chapin St NW Unit 5
- 1423 Clifton St NW Unit 4
- 1433 Clifton St NW Unit 2
- 1433 Clifton St NW Unit 3
- 1433 Clifton St NW Unit 1
- 1419 Clifton St NW Unit 204
- 1419 Clifton St NW Unit 101
- 1419 Clifton St NW Unit 105
- 1451 Belmont St NW Unit P-57
- 1451 Belmont St NW Unit 321
- 1451 Belmont St NW Unit 202
- 1451 Belmont St NW Unit 315
- 1417 Chapin St NW Unit 403
- 1417 Chapin St NW Unit 506
- 1412 Chapin St NW Unit 2
- 1412 Chapin St NW Unit 1412 Chapin Street NW
- 1435 Chapin St NW
- 1435 Chapin St NW Unit 104
- 2400 14th St NW
- 2515 University Place NW Unit A
- 2420 14th St NW Unit FL4-ID400
- 1451 Belmont St NW Unit 202
- 1451 Belmont St NW Unit 304
- 2407 15th St NW
- 1327 Belmont St NW
- 1327 Belmont St NW
- 1327 Belmont St NW
- 1327 Belmont St NW
- 1341 Clifton St NW Unit 103
- 2325 15th St NW
- 2303 14th St NW
- 1323 Clifton St NW Unit 11
