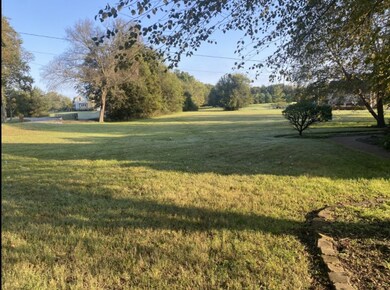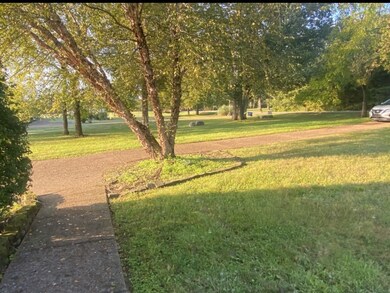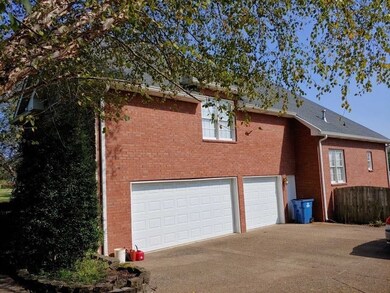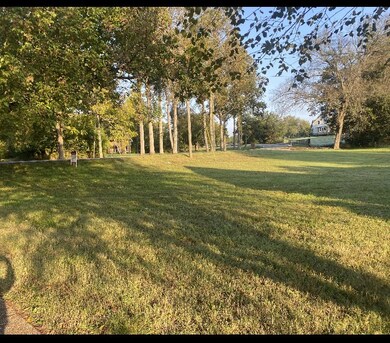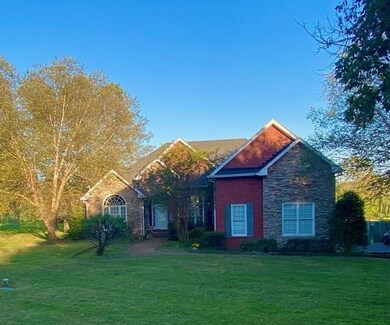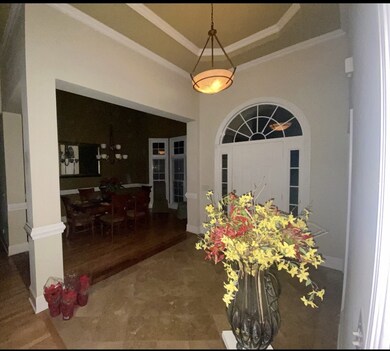
1417 Guill Rd Mount Juliet, TN 37122
About This Home
As of May 2022Motivated Seller! Price Reduced! investors welcome 6 miles to airport, 3 miles to Providence Place,Land Land Land 1.51 Acres Location is everything, 1 mi to J Priest lake boat launch. My Juliet GEM! OWNERS SUITE THE ENITRE LEFT WING OF HOME,RELAX BY THE GAS FIREPLACE ABOVE JACUZZI TUB, DBL VANITY, WITH WLK IN CLST- ZONED secondary BDR's NATURAL LIGHT AND FLOW T'OUT/OVERSIZE BNS RM/WET BAR AND 4TH BDR with FULL BATH 3RD FL/HOT TUB NOT OPERATIONAL Privacy fence damaged by last week storm - As is where is BEAUTIFUL SORING CEILINGS IN G8T RM AND FORMAL DN RM,FRENCH DR ON EXC OFFICE
Last Agent to Sell the Property
simpliHOM - The Results Team License #285584 Listed on: 10/25/2021
Home Details
Home Type
Single Family
Est. Annual Taxes
$2,492
Year Built
2002
Lot Details
0
Parking
3
Listing Details
- Property Type: Residential
- Property Sub Type: Single Family Residence
- Above Grade Finished Sq Ft: 4170
- Architectural Style: Cottage
- Carport Y N: No
- Directions: South Mt. Juliet Rd, Right on Adams Lane follow to Stop Sign, cross over Central Pike onto John Hager Rd. Turn Lleft on to Guill Road HOME ON THE LEFT HAND SIDE
- Garage Yn: Yes
- New Construction: No
- Property Attached Yn: No
- Building Stories: 3
- Subdivision Name: Abbottsford
- Year Built Details: EXIST
- Special Features: None
- Stories: 3
- Year Built: 2002
Interior Features
- Has Basement: Crawl Space
- Full Bathrooms: 3
- Half Bathrooms: 1
- Total Bedrooms: 4
- Fireplace: Yes
- Fireplaces: 3
- Flooring: Carpet, Finished Wood, Slate, Tile
- Main Level Bedrooms: 3
Exterior Features
- Roof: Asphalt
- Exterior Features: Gas Grill
- Construction Type: Brick
- Lot Features: Level
- Pool Private: No
- Waterfront: No
Garage/Parking
- Parking Features: Attached - Side
- Attached Garage: No
- Covered Parking Spaces: 3
- Garage Spaces: 3
- Total Parking Spaces: 3
Utilities
- Cooling: Central Air
- Heating: Central
- Cooling Y N: Yes
- Heating Yn: Yes
- Sewer: Septic Tank
- Water Source: Public
Condo/Co-op/Association
- Senior Community: No
Schools
- Elementary School: Rutland Elementary
- High School: Wilson Central High School
- Middle Or Junior School: West Elementary
Multi Family
- Above Grade Finished Area Units: Square Feet
Tax Info
- Tax Annual Amount: 1949
Ownership History
Purchase Details
Home Financials for this Owner
Home Financials are based on the most recent Mortgage that was taken out on this home.Purchase Details
Home Financials for this Owner
Home Financials are based on the most recent Mortgage that was taken out on this home.Purchase Details
Home Financials for this Owner
Home Financials are based on the most recent Mortgage that was taken out on this home.Similar Homes in the area
Home Values in the Area
Average Home Value in this Area
Purchase History
| Date | Type | Sale Price | Title Company |
|---|---|---|---|
| Warranty Deed | $845,500 | Signature Title Services | |
| Warranty Deed | $550,000 | Stewart Title Company Tn | |
| Deed | $40,000 | -- |
Mortgage History
| Date | Status | Loan Amount | Loan Type |
|---|---|---|---|
| Previous Owner | $467,000 | Commercial | |
| Previous Owner | $65,000 | Commercial | |
| Previous Owner | $294,000 | New Conventional | |
| Previous Owner | $190,000 | Commercial | |
| Previous Owner | $52,250 | No Value Available | |
| Previous Owner | $248,000 | No Value Available | |
| Previous Owner | $279,000 | No Value Available |
Property History
| Date | Event | Price | Change | Sq Ft Price |
|---|---|---|---|---|
| 06/28/2025 06/28/25 | Price Changed | $950,000 | -5.0% | $272 / Sq Ft |
| 06/04/2025 06/04/25 | Price Changed | $999,900 | -2.4% | $286 / Sq Ft |
| 05/23/2025 05/23/25 | For Sale | $1,025,000 | +21.2% | $294 / Sq Ft |
| 05/17/2022 05/17/22 | Sold | $845,500 | -0.5% | $242 / Sq Ft |
| 04/17/2022 04/17/22 | Pending | -- | -- | -- |
| 04/15/2022 04/15/22 | For Sale | $849,900 | +41.7% | $243 / Sq Ft |
| 01/08/2022 01/08/22 | Sold | $600,000 | -23.1% | $144 / Sq Ft |
| 12/21/2021 12/21/21 | Pending | -- | -- | -- |
| 10/25/2021 10/25/21 | For Sale | $779,900 | -- | $187 / Sq Ft |
Tax History Compared to Growth
Tax History
| Year | Tax Paid | Tax Assessment Tax Assessment Total Assessment is a certain percentage of the fair market value that is determined by local assessors to be the total taxable value of land and additions on the property. | Land | Improvement |
|---|---|---|---|---|
| 2024 | $2,492 | $130,550 | $33,750 | $96,800 |
| 2022 | $2,492 | $130,550 | $33,750 | $96,800 |
| 2021 | $2,492 | $130,550 | $33,750 | $96,800 |
| 2020 | $1,949 | $130,550 | $33,750 | $96,800 |
| 2019 | $1,949 | $77,375 | $15,425 | $61,950 |
| 2018 | $1,949 | $77,375 | $15,425 | $61,950 |
| 2017 | $1,949 | $77,375 | $15,425 | $61,950 |
| 2016 | $1,949 | $77,375 | $15,425 | $61,950 |
| 2015 | $1,989 | $77,375 | $15,425 | $61,950 |
| 2014 | $1,899 | $73,895 | $0 | $0 |
Agents Affiliated with this Home
-
Sonja Lowell

Seller's Agent in 2025
Sonja Lowell
Compass RE
(615) 812-1573
2 in this area
40 Total Sales
-
Dustin Marcellino

Seller's Agent in 2022
Dustin Marcellino
Benchmark Realty, LLC
(615) 655-3364
3 in this area
93 Total Sales
-
Sharlene Williams

Seller's Agent in 2022
Sharlene Williams
simpliHOM - The Results Team
(615) 586-2921
1 in this area
100 Total Sales
-
Douglas Mathis

Buyer's Agent in 2022
Douglas Mathis
eXp Realty
(615) 815-4264
2 in this area
7 Total Sales
Map
Source: Realtracs
MLS Number: 2313379
APN: 098C-A-026.00
- 2208 Chadwick Ct
- 1700 S Mount Juliet Rd
- 266 Guill Rd
- 517 Burnett Rd
- 121 W Cassa Way
- 117 W Cassa Way
- 115 W Cassa Way
- 113 W Cassa Way
- 106 W Cassa Way
- 108 W Cassa Way
- 131 W Cassa Way
- 128 W Cassa Way
- 124 W Cassa Way
- 120 W Cassa Way
- 133 W Cassa Way
- 130 W Cassa Way
- 118 W Cassa Way
- 111 W Cassa Way
- 107 W Cassa Way
- 107 W Cassa Way

