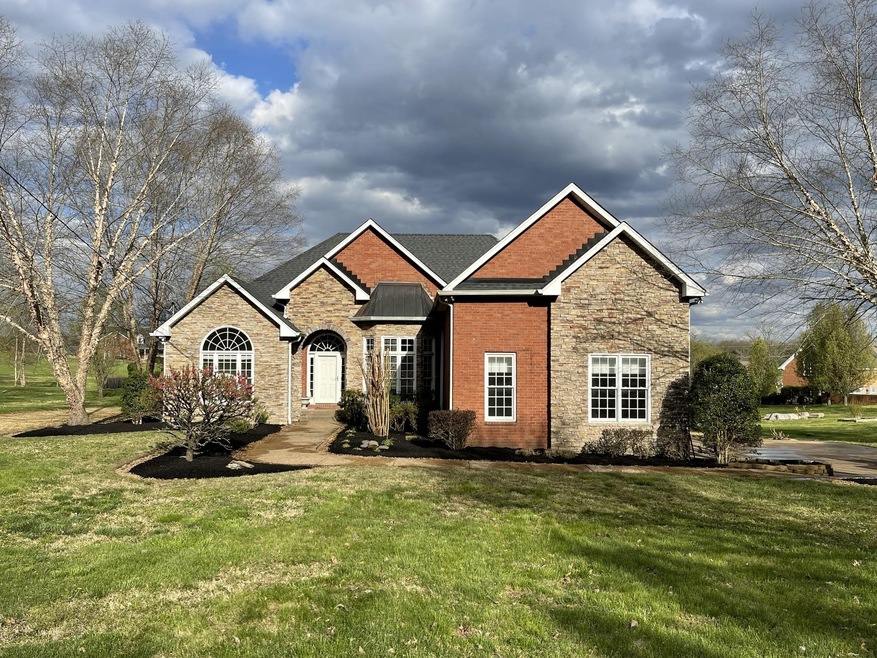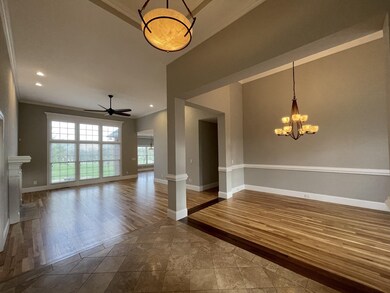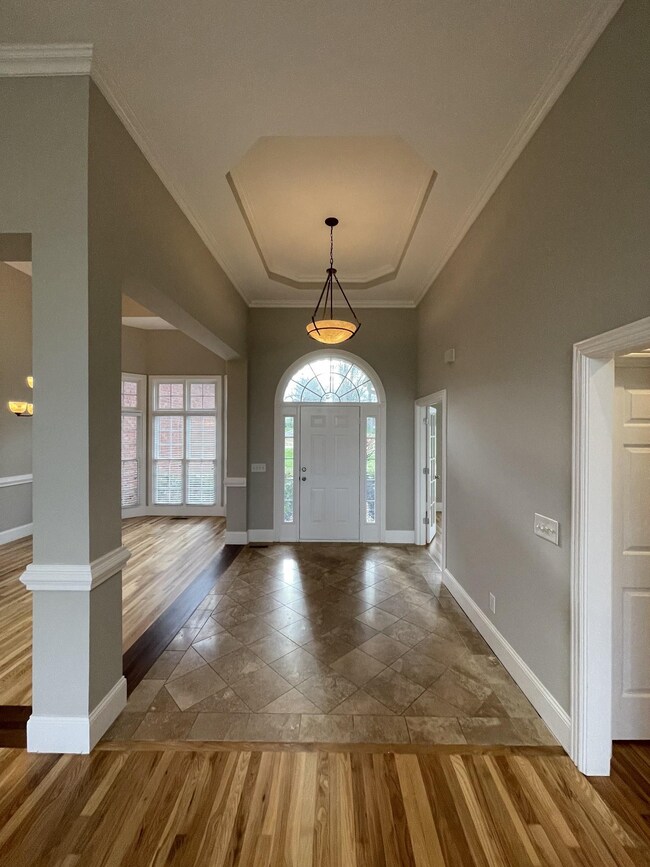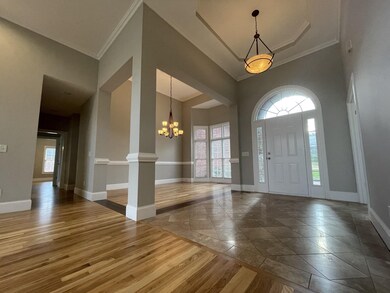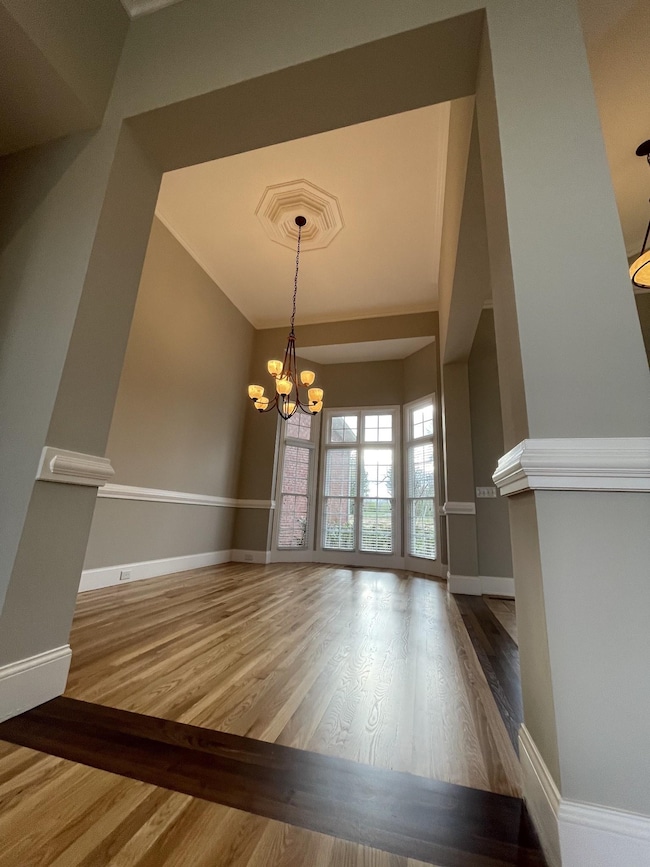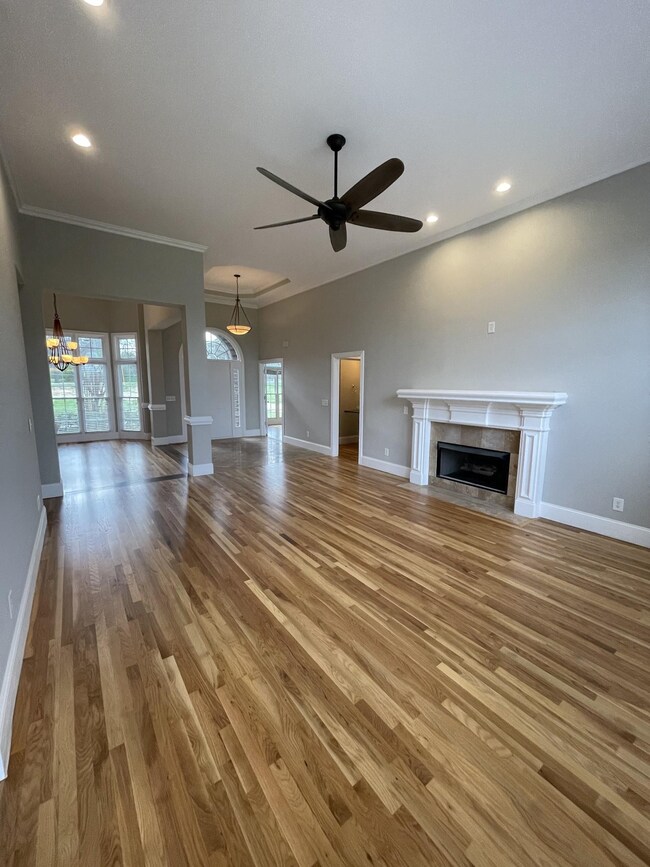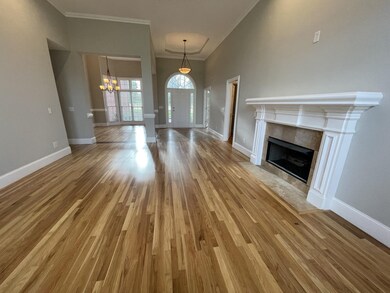
1417 Guill Rd Mount Juliet, TN 37122
Highlights
- 1.51 Acre Lot
- Wood Flooring
- Separate Formal Living Room
- Rutland Elementary School Rated A
- 3 Fireplaces
- Great Room
About This Home
As of May 2022NEWELY RENOVATED CUSTOM BUILT HOME W/3 BED/3.5 BATHS SITTING ON 1.5 AC - FABULOUS LOCATION - 1 MI TO J PRIEST BOAT RAMP - 3 MI TO PROVIDENCE PLACE - 15 MIN TO AIRPORT & 25 MIN TO DOWNTOWN NASHVILLE - THIS IS A RARE ONE FOLKS - REMODEL NEAR COMPLETION - LARGE WINDOWS AND SOARING CEILINGS - NEW PAINT - REFINISHED HARDWOOD FLOORS - NEW CARPET - QUARTZ COUNTER TOPS - STAINLESS STEEL APPLIANCES - SUBWAY TILE BACKSPLASH - CUSTOM TILE WORK IN MASTER SHOWER & GUEST BATHS - ALL NEW LED CANNED LIGHTING - BRUSHED NICKEL FAUCETS & HARDWARE - HUGE BONUS ROOM - 3 CAR GARAGE - FRESH LANDSCAPE & RECENTLY GRADED BY GREENWAY OF NASHVILLE - LARGE BACK DECK & PATIO - TONS OF SPACE FOR ALL YOUR ENTERTAINING NEEDS INSIDE AND OUT - NO HOA - STAKE YOUR CLAIM ON THIS CUSTOM GEM AND START ENJOYING YOUR NEW LIFE!!!
Last Agent to Sell the Property
Benchmark Realty, LLC License # 300752 Listed on: 03/31/2022

Home Details
Home Type
- Single Family
Est. Annual Taxes
- $1,949
Year Built
- Built in 2002
Parking
- 3 Car Garage
Home Design
- Cottage
- Brick Exterior Construction
- Asphalt Roof
Interior Spaces
- 3,492 Sq Ft Home
- Property has 2 Levels
- 3 Fireplaces
- Great Room
- Separate Formal Living Room
- Crawl Space
Flooring
- Wood
- Carpet
- Tile
- Slate Flooring
Bedrooms and Bathrooms
- 3 Main Level Bedrooms
Schools
- Rutland Elementary School
- West Elementary Middle School
- Wilson Central High School
Utilities
- Cooling Available
- Central Heating
- Septic Tank
Additional Features
- Outdoor Gas Grill
- 1.51 Acre Lot
Community Details
- No Home Owners Association
- Abbottsford Subdivision
Listing and Financial Details
- Assessor Parcel Number 098C A 02600 000
Ownership History
Purchase Details
Home Financials for this Owner
Home Financials are based on the most recent Mortgage that was taken out on this home.Purchase Details
Home Financials for this Owner
Home Financials are based on the most recent Mortgage that was taken out on this home.Purchase Details
Home Financials for this Owner
Home Financials are based on the most recent Mortgage that was taken out on this home.Similar Homes in Mount Juliet, TN
Home Values in the Area
Average Home Value in this Area
Purchase History
| Date | Type | Sale Price | Title Company |
|---|---|---|---|
| Warranty Deed | $845,500 | Signature Title Services | |
| Warranty Deed | $550,000 | Stewart Title Company Tn | |
| Deed | $40,000 | -- |
Mortgage History
| Date | Status | Loan Amount | Loan Type |
|---|---|---|---|
| Previous Owner | $467,000 | Commercial | |
| Previous Owner | $65,000 | Commercial | |
| Previous Owner | $294,000 | New Conventional | |
| Previous Owner | $190,000 | Commercial | |
| Previous Owner | $52,250 | No Value Available | |
| Previous Owner | $248,000 | No Value Available | |
| Previous Owner | $279,000 | No Value Available |
Property History
| Date | Event | Price | Change | Sq Ft Price |
|---|---|---|---|---|
| 06/28/2025 06/28/25 | Price Changed | $950,000 | -5.0% | $272 / Sq Ft |
| 06/04/2025 06/04/25 | Price Changed | $999,900 | -2.4% | $286 / Sq Ft |
| 05/23/2025 05/23/25 | For Sale | $1,025,000 | +21.2% | $294 / Sq Ft |
| 05/17/2022 05/17/22 | Sold | $845,500 | -0.5% | $242 / Sq Ft |
| 04/17/2022 04/17/22 | Pending | -- | -- | -- |
| 04/15/2022 04/15/22 | For Sale | $849,900 | +41.7% | $243 / Sq Ft |
| 01/08/2022 01/08/22 | Sold | $600,000 | -23.1% | $144 / Sq Ft |
| 12/21/2021 12/21/21 | Pending | -- | -- | -- |
| 10/25/2021 10/25/21 | For Sale | $779,900 | -- | $187 / Sq Ft |
Tax History Compared to Growth
Tax History
| Year | Tax Paid | Tax Assessment Tax Assessment Total Assessment is a certain percentage of the fair market value that is determined by local assessors to be the total taxable value of land and additions on the property. | Land | Improvement |
|---|---|---|---|---|
| 2024 | $2,492 | $130,550 | $33,750 | $96,800 |
| 2022 | $2,492 | $130,550 | $33,750 | $96,800 |
| 2021 | $2,492 | $130,550 | $33,750 | $96,800 |
| 2020 | $1,949 | $130,550 | $33,750 | $96,800 |
| 2019 | $1,949 | $77,375 | $15,425 | $61,950 |
| 2018 | $1,949 | $77,375 | $15,425 | $61,950 |
| 2017 | $1,949 | $77,375 | $15,425 | $61,950 |
| 2016 | $1,949 | $77,375 | $15,425 | $61,950 |
| 2015 | $1,989 | $77,375 | $15,425 | $61,950 |
| 2014 | $1,899 | $73,895 | $0 | $0 |
Agents Affiliated with this Home
-
Sonja Lowell

Seller's Agent in 2025
Sonja Lowell
Compass RE
(615) 812-1573
2 in this area
40 Total Sales
-
Dustin Marcellino

Seller's Agent in 2022
Dustin Marcellino
Benchmark Realty, LLC
(615) 655-3364
3 in this area
93 Total Sales
-
Sharlene Williams

Seller's Agent in 2022
Sharlene Williams
simpliHOM - The Results Team
(615) 586-2921
1 in this area
100 Total Sales
-
Douglas Mathis

Buyer's Agent in 2022
Douglas Mathis
eXp Realty
(615) 815-4264
2 in this area
7 Total Sales
Map
Source: Realtracs
MLS Number: 2373186
APN: 098C-A-026.00
- 2208 Chadwick Ct
- 1700 S Mount Juliet Rd
- 266 Guill Rd
- 517 Burnett Rd
- 121 W Cassa Way
- 117 W Cassa Way
- 115 W Cassa Way
- 113 W Cassa Way
- 106 W Cassa Way
- 108 W Cassa Way
- 131 W Cassa Way
- 128 W Cassa Way
- 124 W Cassa Way
- 120 W Cassa Way
- 133 W Cassa Way
- 130 W Cassa Way
- 118 W Cassa Way
- 111 W Cassa Way
- 107 W Cassa Way
- 107 W Cassa Way
