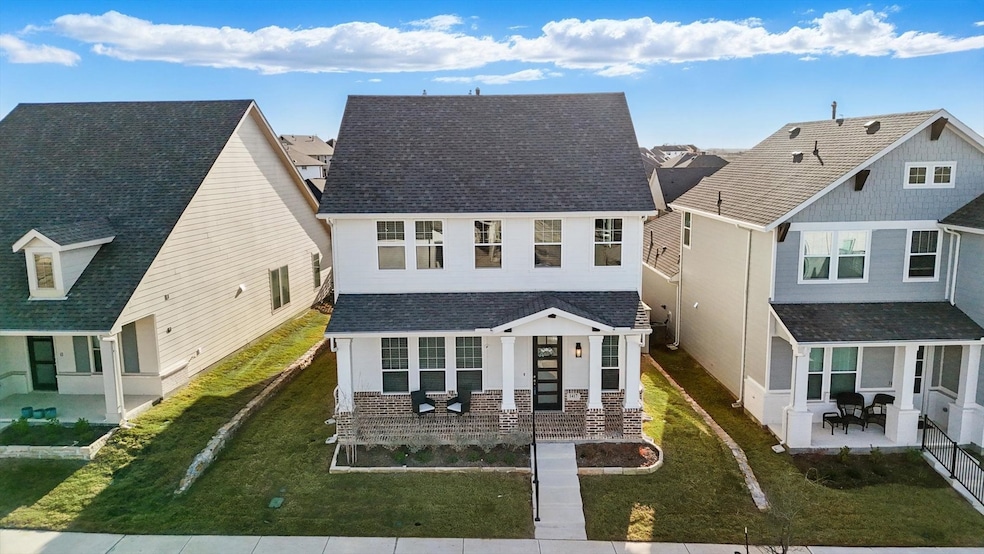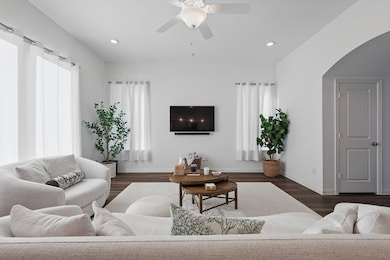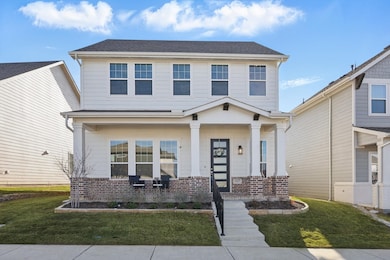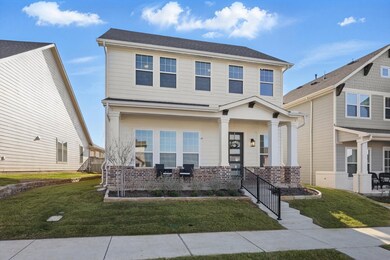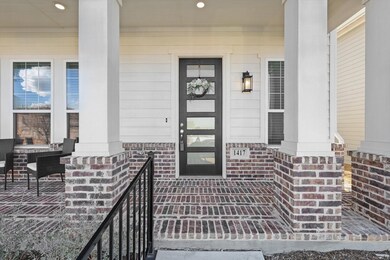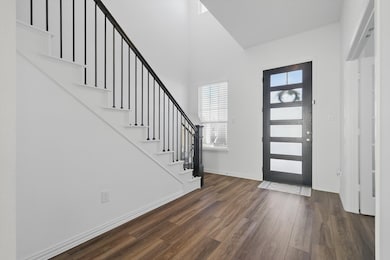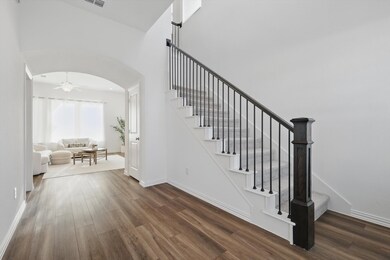
1417 Horizon Way Justin, TX 76247
Estimated payment $3,060/month
Highlights
- Fitness Center
- Community Lake
- Private Yard
- Fishing
- Loft
- Community Pool
About This Home
Welcome to Your Dream Home in Award-Winning Pecan Square!
Discover this beautifully designed two-story gem nestled in the heart of the master-planned, highly sought-after community of Pecan Square—where small-town charm meets modern convenience!
This immaculate home features 3 spacious bedrooms, 2.5 baths, and a versatile open-concept layout that’s perfect for both everyday living and stylish entertaining.
The gourmet kitchen is sure to impress, with sleek countertops, high-end appliances, abundant storage, and a layout that flows seamlessly into the main living area—ideal for hosting gatherings or enjoying quiet nights in.
You’ll love the two thoughtfully designed living spaces—a welcoming downstairs area for entertaining and a cozy upstairs retreat perfect for movie nights, game days, or a quiet escape.
Step outside to your very own sunset-view front porch—the perfect spot to unwind with your favorite drink and watch the sky light up in the evening. It’s more than a view... it’s a daily moment of serenity.
Located just steps from the brand-new resort-style pool, pickleball courts, and the brand-new elementary school, this home offers the best of Pecan Square living—with award-winning amenities and a vibrant community lifestyle right outside your door.
Listing Agent
Keller Williams Realty-FM Brokerage Phone: 901-359-2979 License #0769969 Listed on: 03/18/2025

Co-Listing Agent
Keller Williams Realty-FM Brokerage Phone: 901-359-2979 License #0618872
Home Details
Home Type
- Single Family
Est. Annual Taxes
- $2,688
Year Built
- Built in 2024
Lot Details
- 4,922 Sq Ft Lot
- Wood Fence
- Landscaped
- Interior Lot
- Sprinkler System
- Private Yard
- Back Yard
HOA Fees
- $260 Monthly HOA Fees
Parking
- 2 Car Direct Access Garage
- Parking Accessed On Kitchen Level
- Alley Access
- Rear-Facing Garage
- Side by Side Parking
- Garage Door Opener
- Driveway
Home Design
- Slab Foundation
- Shingle Roof
- Board and Batten Siding
Interior Spaces
- 2,334 Sq Ft Home
- 2-Story Property
- Loft
- Washer and Electric Dryer Hookup
Kitchen
- Built-In Gas Range
- <<microwave>>
- Dishwasher
- Kitchen Island
- Disposal
Flooring
- Carpet
- Luxury Vinyl Plank Tile
Bedrooms and Bathrooms
- 3 Bedrooms
- Walk-In Closet
Outdoor Features
- Covered patio or porch
Schools
- Johnie Daniel Elementary School
- Byron Nelson High School
Utilities
- Central Air
- Heating Available
- Vented Exhaust Fan
- Underground Utilities
- High Speed Internet
- Phone Available
- Cable TV Available
Listing and Financial Details
- Legal Lot and Block 23 / 3E
- Assessor Parcel Number R1014744
Community Details
Overview
- Association fees include all facilities, management, internet, ground maintenance, maintenance structure
- First Residential Association
- Pecan Square Ph 3A Subdivision
- Community Lake
Recreation
- Community Playground
- Fitness Center
- Community Pool
- Fishing
- Park
Map
Home Values in the Area
Average Home Value in this Area
Tax History
| Year | Tax Paid | Tax Assessment Tax Assessment Total Assessment is a certain percentage of the fair market value that is determined by local assessors to be the total taxable value of land and additions on the property. | Land | Improvement |
|---|---|---|---|---|
| 2024 | $2,688 | $113,634 | $68,912 | $44,722 |
| 2023 | $855 | $51,684 | $51,684 | -- |
Property History
| Date | Event | Price | Change | Sq Ft Price |
|---|---|---|---|---|
| 07/10/2025 07/10/25 | Price Changed | $465,000 | -1.1% | $199 / Sq Ft |
| 06/17/2025 06/17/25 | For Sale | $470,000 | 0.0% | $201 / Sq Ft |
| 06/13/2025 06/13/25 | Off Market | -- | -- | -- |
| 06/09/2025 06/09/25 | For Sale | $470,000 | 0.0% | $201 / Sq Ft |
| 06/04/2025 06/04/25 | Off Market | -- | -- | -- |
| 05/17/2025 05/17/25 | Price Changed | $470,000 | -1.1% | $201 / Sq Ft |
| 04/24/2025 04/24/25 | Price Changed | $475,000 | -1.0% | $204 / Sq Ft |
| 03/18/2025 03/18/25 | For Sale | $480,000 | -- | $206 / Sq Ft |
Similar Homes in Justin, TX
Source: North Texas Real Estate Information Systems (NTREIS)
MLS Number: 20865317
APN: R1014744
- 1413 Horizon Way
- 1509 Horizon Way
- 2025 Gray Dr
- 1705 Horizon Way
- 2344 Jack Rabbit Way
- 1213 Bonsmara Dr
- 1200 Bonsmara Dr
- 1736 Bonsmara Dr
- 2337 Mockingbird Ct
- 2240 Shorthorn Dr
- 2416 Coyote Way
- 2312 Shorthorn Dr
- 2424 Jack Rabbit Way
- 2320 Shorthorn Dr
- 2217 Elm Place
- 1801 Rachel St
- 1809 Rachel St
- 1824 Rachel St
- 1805 Rachel St
- 1816 Rachel St
- 2309 Jack Rabbit Way
- 1209 Bonsmara Dr
- 2360 Norma Ln
- 1316 Starling St
- 2417 Rooster Ln
- 2420 Coyote Way
- 2409 Mockingbird Ct
- 2217 Elm Place
- 2444 Rooster Ln
- 1605 Camp Ct
- 2613 Cowbird Way
- 2512 Stella Ln
- 2433 Lazy Dog Ln
- 2900 Buckskin Ln
- 321 Gannet Trail
- 1733 Lark Ln
- 616 Gannet Trail
- 3032 Lionsgate Dr
- 1205 1st St
- 1040 Whitehall Ln
