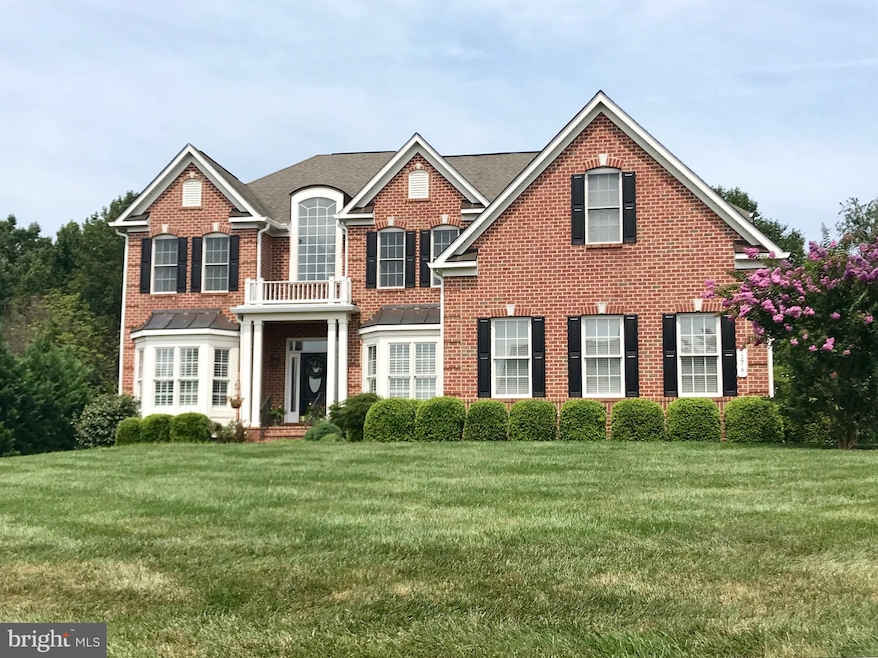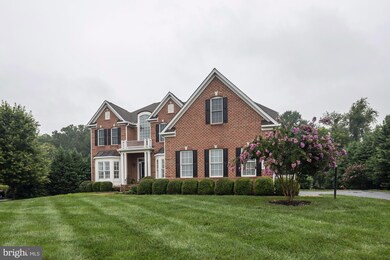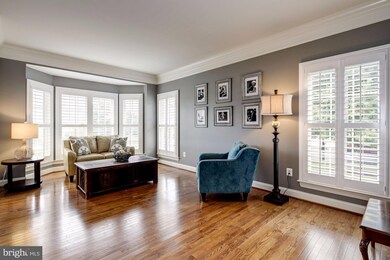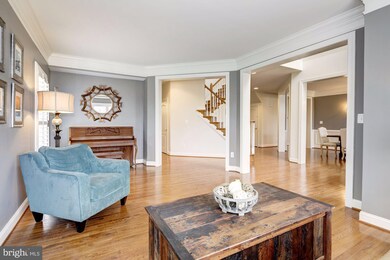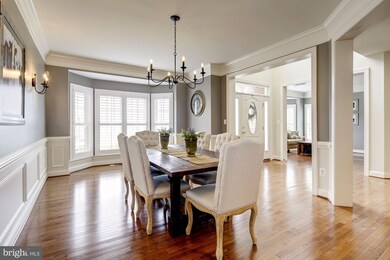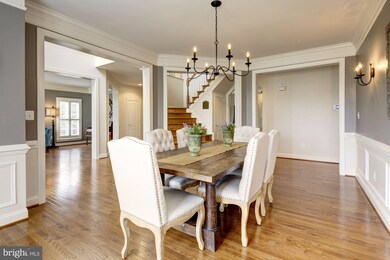
1417 Martin Meadows Dr Fallston, MD 21047
Highlights
- Eat-In Gourmet Kitchen
- View of Trees or Woods
- Deck
- Youths Benefit Elementary School Rated A-
- Dual Staircase
- Traditional Floor Plan
About This Home
As of October 2019***OPEN HOUSE 8/25 CANCELED***FANTASTIC FALLSTON BEAUTY IN MARTIN MEADOWS FEATURING A BACKYARD DESIGNED FOR ENTERTAINING. KNOCKOUT TREX DECK WITH TRELLIS, BLUESTONE PATIO AND BRICK FIREPLACE! A GRAND 2-STORY FOYER FLANKED BY THE LIVING ROOM AND DINING ROOM LEAD YOU TO THE FIRST OF TWO STAIRCASES. AN OPEN CONCEPT,GOURMET KITCHEN AND EXTENDED FAMILY ROOM WITH FIREPLACE LENDS PLENTY OF SPACE FOR INDOOR GATHERINGS. THROUGH THE SUNROOM YOU'LL DISCOVER A $38K OUTDOOR OASIS SUITED FOR EVEN MORE FAMILY TIME AND MEMORY MAKING THE DAY YOU MOVE IN. THE LEVEL LOT, JUST OVER AN ACRE, BACKS TO WOODS AND APPEARS TO GO ON FOREVER. THIS VIEW CAN ALSO BE ENJOYED FROM THE MASTER BEDROOM WITH BUILT INS AND A BOUTIQUE-FEEL WALK IN CLOSET. THERE ARE 4 OTHER OVERSIZED BEDROOMS ON THIS FLOOR. TAKE THE BACK STAIRCASE AND HEAD TO THE BASEMENT LEVEL WITH ITS 9FT CEILINGS AWAITING PERSONAL FINISHES AND DESIGN IDEAS TO MEET YOUR FAMILY'S TRADITIONS. A TOTAL "LIFESTYLE" FROM THE CURB TO THE WOODS AND AROUND EVERY CORNER. WELCOME HOME.
Home Details
Home Type
- Single Family
Est. Annual Taxes
- $7,296
Year Built
- Built in 2006
Lot Details
- 1.02 Acre Lot
- Extensive Hardscape
- Property is in very good condition
- Property is zoned RR AG
HOA Fees
- $33 Monthly HOA Fees
Parking
- 3 Car Direct Access Garage
- Side Facing Garage
- Garage Door Opener
- Driveway
Home Design
- Traditional Architecture
- Poured Concrete
- Vinyl Siding
- Brick Front
Interior Spaces
- 4,307 Sq Ft Home
- Property has 3 Levels
- Traditional Floor Plan
- Dual Staircase
- Built-In Features
- Crown Molding
- Wainscoting
- Ceiling Fan
- Recessed Lighting
- 1 Fireplace
- Vinyl Clad Windows
- Insulated Windows
- Double Hung Windows
- Palladian Windows
- Bay Window
- Window Screens
- Family Room Off Kitchen
- Formal Dining Room
- Views of Woods
- Flood Lights
- Attic
Kitchen
- Eat-In Gourmet Kitchen
- Breakfast Area or Nook
- Built-In Double Oven
- Cooktop<<rangeHoodToken>>
- <<builtInMicrowave>>
- Ice Maker
- Dishwasher
- Kitchen Island
- Disposal
Flooring
- Wood
- Carpet
- Ceramic Tile
Bedrooms and Bathrooms
- 5 Bedrooms
- En-Suite Bathroom
Laundry
- Dryer
- Washer
Unfinished Basement
- Heated Basement
- Walk-Up Access
- Connecting Stairway
- Interior and Exterior Basement Entry
- Sump Pump
- Rough-In Basement Bathroom
Outdoor Features
- Deck
- Brick Porch or Patio
- Exterior Lighting
Schools
- Youths Benefit Elementary School
- Fallston Middle School
- Fallston High School
Utilities
- Forced Air Zoned Heating and Cooling System
- Heating System Powered By Owned Propane
- Vented Exhaust Fan
- Well
- Septic Tank
- Community Sewer or Septic
Community Details
- Association fees include common area maintenance, road maintenance
- First Real Estate Management HOA, Phone Number (410) 730-7903
- Martin Meadows Subdivision
Listing and Financial Details
- Tax Lot 14
- Assessor Parcel Number 03-373622
Ownership History
Purchase Details
Home Financials for this Owner
Home Financials are based on the most recent Mortgage that was taken out on this home.Purchase Details
Home Financials for this Owner
Home Financials are based on the most recent Mortgage that was taken out on this home.Purchase Details
Home Financials for this Owner
Home Financials are based on the most recent Mortgage that was taken out on this home.Similar Homes in Fallston, MD
Home Values in the Area
Average Home Value in this Area
Purchase History
| Date | Type | Sale Price | Title Company |
|---|---|---|---|
| Deed | $735,000 | Lawyers Express Title Llc | |
| Deed | $878,360 | -- | |
| Deed | $878,360 | -- |
Mortgage History
| Date | Status | Loan Amount | Loan Type |
|---|---|---|---|
| Open | $661,427 | New Conventional | |
| Previous Owner | $400,000 | Purchase Money Mortgage | |
| Previous Owner | $400,000 | Purchase Money Mortgage |
Property History
| Date | Event | Price | Change | Sq Ft Price |
|---|---|---|---|---|
| 10/07/2019 10/07/19 | Sold | $735,000 | -5.2% | $171 / Sq Ft |
| 08/25/2019 08/25/19 | Pending | -- | -- | -- |
| 08/16/2019 08/16/19 | For Sale | $775,000 | +9.9% | $180 / Sq Ft |
| 09/25/2014 09/25/14 | Sold | $705,000 | -2.8% | $164 / Sq Ft |
| 08/31/2014 08/31/14 | Pending | -- | -- | -- |
| 07/07/2014 07/07/14 | Price Changed | $725,000 | -5.2% | $168 / Sq Ft |
| 04/22/2014 04/22/14 | Price Changed | $765,000 | -3.8% | $178 / Sq Ft |
| 09/04/2013 09/04/13 | For Sale | $795,000 | -- | $185 / Sq Ft |
Tax History Compared to Growth
Tax History
| Year | Tax Paid | Tax Assessment Tax Assessment Total Assessment is a certain percentage of the fair market value that is determined by local assessors to be the total taxable value of land and additions on the property. | Land | Improvement |
|---|---|---|---|---|
| 2024 | $8,031 | $793,167 | $0 | $0 |
| 2023 | $8,031 | $744,133 | $0 | $0 |
| 2022 | $7,576 | $695,100 | $210,200 | $484,900 |
| 2021 | $15,342 | $674,133 | $0 | $0 |
| 2020 | $7,598 | $653,167 | $0 | $0 |
| 2019 | $7,316 | $632,200 | $160,200 | $472,000 |
| 2018 | $6,952 | $602,400 | $0 | $0 |
| 2017 | $6,267 | $632,200 | $0 | $0 |
| 2016 | -- | $542,800 | $0 | $0 |
| 2015 | $6,360 | $542,800 | $0 | $0 |
| 2014 | $6,360 | $542,800 | $0 | $0 |
Agents Affiliated with this Home
-
Robert Sobczak

Seller's Agent in 2019
Robert Sobczak
Coldwell Banker (NRT-Southeast-MidAtlantic)
(410) 935-9378
34 Total Sales
-
John Kantorski

Buyer's Agent in 2019
John Kantorski
EXP Realty, LLC
(410) 458-6312
1 in this area
270 Total Sales
-
Jim Leyh

Seller's Agent in 2014
Jim Leyh
MJL Realty LLC
(410) 877-3160
7 in this area
123 Total Sales
-
Jennifer Ercolano

Buyer's Agent in 2014
Jennifer Ercolano
Garceau Realty
(410) 322-2942
1 in this area
25 Total Sales
Map
Source: Bright MLS
MLS Number: MDHR237300
APN: 03-373622
- 2407 Rochelle Dr
- 1433 Martin Meadows Dr
- 2626 Laurel Brook Rd
- 2406 Chatau Ct
- 1315 Old Fallston Rd
- 1709 C Laurel Brook Rd
- 1709 B Laurel Brook Rd
- 1709 D Laurel Brook Rd
- 2517 Port Ln
- 2509 Port Ln
- 2701 Mede Ct
- 2307 Watervale Rd
- 716 Old Fallston Rd
- 1906 Parkvue Rd
- 2208 Arden Dr
- 2204 Arden Dr
- Lot 5 Arden Dr
- 2123 Round Hill Rd
- 0 Route 152 Unit MDHR2044408
- 1706 Abelia Rd
