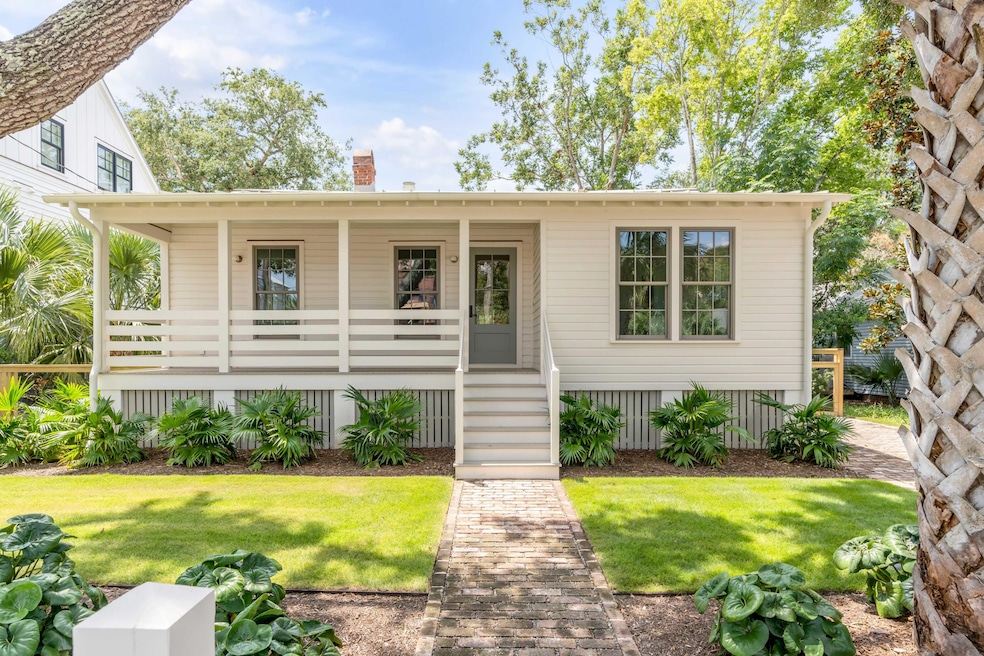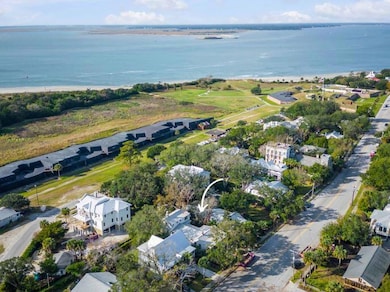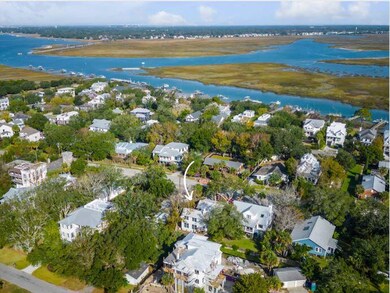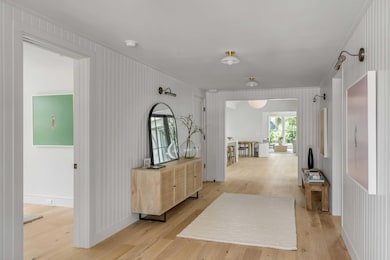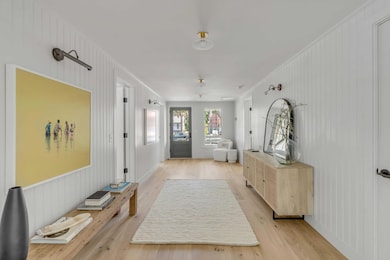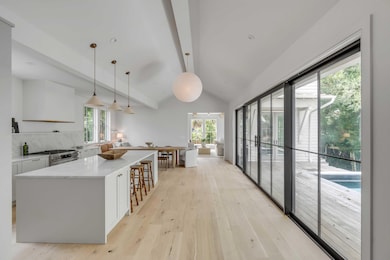
1417 Middle St Sullivans Island, SC 29482
Sullivan's Island NeighborhoodHighlights
- In Ground Pool
- Deck
- Wood Flooring
- Sullivans Island Elementary School Rated A
- Traditional Architecture
- High Ceiling
About This Home
As of March 2024This fully renovated 1920's beach cottage on Sullivan's Island is the epitome of coastal luxury living. With a significant addition adding over 1,500 square feet of living space, this home seamlessly blends with the fabric of the residential beach community. The impressive renovation was envisioned, designed and managed by Basic Projects, with architectural design by Heather Wilson Architects and construction byTiller Construction. The original facade has been preserved and is protected by the historic preservation overlay, giving this contemporary and light-filled home a touch of history and character. The large kitchen and dining space, oriented around a wall of windows and doors opening up to the private pool and deck, is perfect for entertaining or enjoying a casual meal.Adjoining this space is the living room, complete with a large fireplace and doors to the backyard.
Featuring three well-sized guest bedrooms and two full baths on the first floor, and a private primary bedroom suite encompassing the entire second floor, this home provides ample living space for family and guests. The primary suite boasts an en suite bath with a large shower and primary walk-in closet, ensuring the ultimate in relaxation and comfort.
Top-of-the-line finishes and designer light fixtures are just a few of the luxurious touches that elevate this home. The street-to-street lot offers lots of privacy, while the location on the quiet end of the island provides easy access to the nearby beach and places you within biking distance to Middle Street restaurants and shops.
Home Details
Home Type
- Single Family
Est. Annual Taxes
- $41,510
Year Built
- Built in 1920
Lot Details
- 0.31 Acre Lot
Parking
- Off-Street Parking
Home Design
- Traditional Architecture
- Metal Roof
- Wood Siding
Interior Spaces
- 2,687 Sq Ft Home
- 2-Story Property
- Smooth Ceilings
- High Ceiling
- Entrance Foyer
- Great Room with Fireplace
- Wood Flooring
- Crawl Space
- Storm Windows
Kitchen
- Eat-In Kitchen
- Kitchen Island
Bedrooms and Bathrooms
- 4 Bedrooms
- Garden Bath
Outdoor Features
- In Ground Pool
- Deck
- Patio
- Front Porch
Schools
- Sullivans Island Elementary School
- Moultrie Middle School
- Wando High School
Utilities
- Central Air
- Heat Pump System
Community Details
- Sullivans Island Subdivision
Ownership History
Purchase Details
Home Financials for this Owner
Home Financials are based on the most recent Mortgage that was taken out on this home.Purchase Details
Home Financials for this Owner
Home Financials are based on the most recent Mortgage that was taken out on this home.Purchase Details
Similar Homes in the area
Home Values in the Area
Average Home Value in this Area
Purchase History
| Date | Type | Sale Price | Title Company |
|---|---|---|---|
| Deed | $3,525,000 | None Listed On Document | |
| Deed | $1,450,000 | None Listed On Document | |
| Interfamily Deed Transfer | -- | -- |
Mortgage History
| Date | Status | Loan Amount | Loan Type |
|---|---|---|---|
| Open | $1,981,000 | New Conventional | |
| Closed | $2,000,000 | New Conventional |
Property History
| Date | Event | Price | Change | Sq Ft Price |
|---|---|---|---|---|
| 03/08/2024 03/08/24 | Sold | $3,525,000 | -6.0% | $1,312 / Sq Ft |
| 11/30/2023 11/30/23 | Price Changed | $3,750,000 | -3.7% | $1,396 / Sq Ft |
| 06/22/2023 06/22/23 | For Sale | $3,895,000 | +168.6% | $1,450 / Sq Ft |
| 06/30/2021 06/30/21 | Sold | $1,450,000 | -17.1% | $1,422 / Sq Ft |
| 05/11/2021 05/11/21 | Pending | -- | -- | -- |
| 09/08/2020 09/08/20 | For Sale | $1,750,000 | -- | $1,716 / Sq Ft |
Tax History Compared to Growth
Tax History
| Year | Tax Paid | Tax Assessment Tax Assessment Total Assessment is a certain percentage of the fair market value that is determined by local assessors to be the total taxable value of land and additions on the property. | Land | Improvement |
|---|---|---|---|---|
| 2023 | $41,510 | $87,000 | $0 | $0 |
| 2022 | $22,043 | $87,000 | $0 | $0 |
| 2021 | $9,615 | $38,180 | $0 | $0 |
| 2020 | $9,474 | $38,180 | $0 | $0 |
| 2019 | $8,409 | $33,210 | $0 | $0 |
| 2017 | $2,360 | $22,130 | $0 | $0 |
| 2016 | $2,253 | $22,130 | $0 | $0 |
| 2015 | $2,324 | $22,130 | $0 | $0 |
| 2014 | $1,923 | $0 | $0 | $0 |
| 2011 | -- | $0 | $0 | $0 |
Agents Affiliated with this Home
-
James Dye

Seller's Agent in 2024
James Dye
The Cassina Group
(866) 310-2352
14 in this area
65 Total Sales
-
Robertson Allen
R
Buyer's Agent in 2024
Robertson Allen
The Cassina Group
(843) 442-6534
20 in this area
164 Total Sales
-
Darla Hood
D
Seller's Agent in 2021
Darla Hood
East Islands Rentals
(843) 670-2816
1 in this area
4 Total Sales
-
Steve Hood
S
Seller Co-Listing Agent in 2021
Steve Hood
East Islands Rentals
(843) 886-0760
1 in this area
4 Total Sales
Map
Source: CHS Regional MLS
MLS Number: 23014127
APN: 523-07-00-111
- 1651 Atlantic Ave
- 1714 Middle St
- 1715 Middle St
- 1727 Atlantic Ave
- 1738 Ion Ave
- 1750 Ion Ave
- 932 Middle St
- 904 Middle St
- 2014 Ion Ave
- 2114 Pettigrew St
- 413 Station 22 1 2 St
- 2220 Ion Ave
- 1646 Marsh Harbor Ln
- 1665 Marsh Harbor Ln
- 1647 Marsh Harbor Ln
- 1608 Marsh Harbor Ln Unit C
- 2414 Goldbug Ave
- 2407 Atlantic Ave
- 2514 Myrtle Ave
- 930 Richter Way
