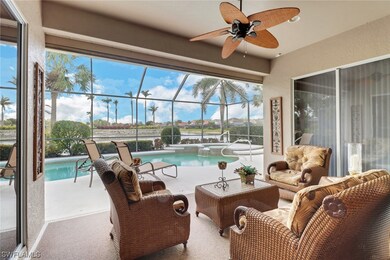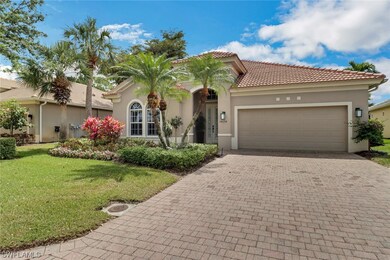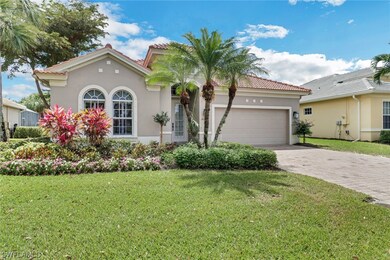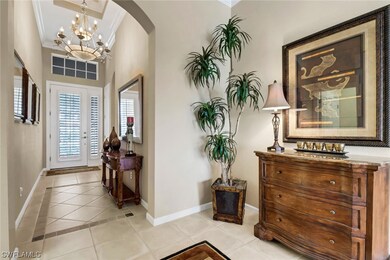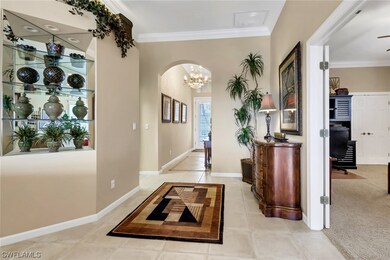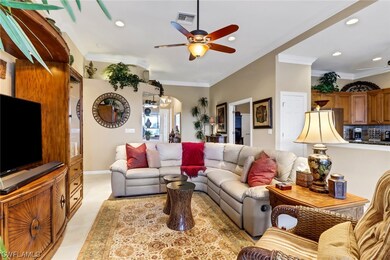
14174 Giustino Way Bonita Springs, FL 34135
Highlights
- Lake Front
- On Golf Course
- Gated with Attendant
- Pinewoods Elementary School Rated A-
- Fitness Center
- Concrete Pool
About This Home
As of July 2023H9663- *FULL GOLF MEMBERSHIP * NO WAITING ON THE WAIT LIST * THIS HOUSE CAN BE BOUGHT WITH OR WITHOUT THE GOLF MEMBERSHIP * This is what you've been waiting for, being sold turnkey, nothing to do but hang up your clothes. One of the BEST lake and golf course views in the entire community its Palmira's Signature Hole - Osprey #8 beautifully landscaped showcasing it's towering majestic Royal Palms. This pristine meticulously maintained residence with it's Southern exposure is well appointed with a newer roof, open concept kitchen, newer ss appliances, higher end furnishings, newer a/c, plantation shutters throughout, crown moldings and electric hurricane lanai shutters, golf cart also included *Golf Membership is not included in the price of house. See confidential remarks for golf membership details. All residents are members of the Renaissance Center at *NO EXTRA COST featuring a resort style pool, 75' Olympic lap pool, bar & grill, attended fitness center, 8 lighted Hydro-Clay tennis courts, 5 bocce courts, and 4 pickle ball courts, newer grill room and the 27 hole Gordon Lewis Championship Golf Course 8m+ restoration. New Health & Wellness Center & Pool Restaurant are now opened!
Home Details
Home Type
- Single Family
Est. Annual Taxes
- $6,955
Year Built
- Built in 2004
Lot Details
- 8,276 Sq Ft Lot
- Lot Dimensions are 57 x 133 x 66 x 134
- Lake Front
- On Golf Course
- North Facing Home
- Manual Sprinklers System
- Property is zoned RPD
HOA Fees
Parking
- 2 Car Attached Garage
- Garage Door Opener
- Secured Garage or Parking
Property Views
- Lake
- Golf Course
Home Design
- Tile Roof
- Stucco
Interior Spaces
- 2,000 Sq Ft Home
- 1-Story Property
- Central Vacuum
- Furnished
- Tray Ceiling
- High Ceiling
- Ceiling Fan
- Electric Shutters
- Single Hung Windows
- French Doors
- Entrance Foyer
- Great Room
- Combination Dining and Living Room
- Den
- Screened Porch
Kitchen
- Breakfast Bar
- Self-Cleaning Oven
- Range
- Microwave
- Ice Maker
- Dishwasher
- Disposal
Flooring
- Carpet
- Tile
Bedrooms and Bathrooms
- 3 Bedrooms
- Split Bedroom Floorplan
- Maid or Guest Quarters
- 2 Full Bathrooms
- Dual Sinks
- Bathtub
- Separate Shower
Laundry
- Dryer
- Washer
- Laundry Tub
Home Security
- Home Security System
- Security Gate
- Fire and Smoke Detector
Pool
- Concrete Pool
- Heated In Ground Pool
- Heated Spa
- In Ground Spa
- Gunite Spa
- Screen Enclosure
- Pool Equipment or Cover
Outdoor Features
- Screened Patio
Utilities
- Central Heating and Cooling System
- Underground Utilities
- High Speed Internet
- Cable TV Available
Listing and Financial Details
- Legal Lot and Block 4 / 400
- Assessor Parcel Number 04-48-26-B4-00400.0040
Community Details
Overview
- Association fees include management, irrigation water, legal/accounting, ground maintenance, road maintenance, street lights
- Association Phone (239) 262-1396
- Caravella Subdivision
Amenities
- Restaurant
- Sauna
- Clubhouse
- Billiard Room
- Business Center
- Community Library
Recreation
- Golf Course Community
- Tennis Courts
- Community Basketball Court
- Pickleball Courts
- Bocce Ball Court
- Community Playground
- Fitness Center
- Community Pool
- Community Spa
- Putting Green
- Park
- Dog Park
Security
- Gated with Attendant
Ownership History
Purchase Details
Home Financials for this Owner
Home Financials are based on the most recent Mortgage that was taken out on this home.Purchase Details
Purchase Details
Home Financials for this Owner
Home Financials are based on the most recent Mortgage that was taken out on this home.Similar Homes in Bonita Springs, FL
Home Values in the Area
Average Home Value in this Area
Purchase History
| Date | Type | Sale Price | Title Company |
|---|---|---|---|
| Special Warranty Deed | $100 | None Listed On Document | |
| Warranty Deed | $870,000 | None Listed On Document | |
| Warranty Deed | $460,000 | Attorney | |
| Warranty Deed | $674,000 | Midwest Title Guarantee Comp |
Mortgage History
| Date | Status | Loan Amount | Loan Type |
|---|---|---|---|
| Previous Owner | $423,995 | Fannie Mae Freddie Mac | |
| Previous Owner | $50,000 | Credit Line Revolving |
Property History
| Date | Event | Price | Change | Sq Ft Price |
|---|---|---|---|---|
| 04/18/2025 04/18/25 | Price Changed | $825,000 | -4.6% | $414 / Sq Ft |
| 03/18/2025 03/18/25 | Price Changed | $865,000 | -2.8% | $434 / Sq Ft |
| 01/12/2025 01/12/25 | Price Changed | $890,000 | -6.3% | $447 / Sq Ft |
| 11/25/2024 11/25/24 | For Sale | $950,000 | +9.2% | $477 / Sq Ft |
| 07/27/2023 07/27/23 | Sold | $870,000 | -2.8% | $435 / Sq Ft |
| 07/27/2023 07/27/23 | Pending | -- | -- | -- |
| 03/29/2023 03/29/23 | For Sale | $895,000 | -- | $448 / Sq Ft |
Tax History Compared to Growth
Tax History
| Year | Tax Paid | Tax Assessment Tax Assessment Total Assessment is a certain percentage of the fair market value that is determined by local assessors to be the total taxable value of land and additions on the property. | Land | Improvement |
|---|---|---|---|---|
| 2024 | $8,181 | $617,978 | $253,842 | $320,382 |
| 2023 | $8,181 | $458,358 | $0 | $0 |
| 2022 | $7,245 | $416,689 | $0 | $0 |
| 2021 | $6,605 | $378,808 | $114,500 | $264,308 |
| 2020 | $6,384 | $352,072 | $112,370 | $239,702 |
| 2019 | $6,469 | $355,304 | $98,438 | $256,866 |
| 2018 | $6,904 | $380,339 | $98,438 | $281,901 |
| 2017 | $7,158 | $386,791 | $176,100 | $210,691 |
| 2016 | $6,766 | $354,343 | $176,100 | $178,243 |
| 2015 | $6,636 | $337,015 | $131,000 | $206,015 |
| 2014 | -- | $316,500 | $125,000 | $191,500 |
| 2013 | -- | $346,509 | $90,000 | $256,509 |
Agents Affiliated with this Home
-
Roserdley Creve-Coeur

Seller's Agent in 2024
Roserdley Creve-Coeur
The Bond Agency Inc
(239) 227-6154
19 Total Sales
-
Jane Jane Bond
J
Seller Co-Listing Agent in 2024
Jane Jane Bond
The Bond Agency Inc
(239) 595-9515
9 Total Sales
-
Jim Carzo

Seller's Agent in 2023
Jim Carzo
John R Wood Properties
(239) 908-1156
77 in this area
82 Total Sales
Map
Source: Florida Gulf Coast Multiple Listing Service
MLS Number: 223024275
APN: 04-48-26-B4-00400.0040
- 14168 Giustino Way
- 28686 San Galgano Way
- 28830 Kiranicola Ct
- 28880 Kiranicola Ct
- 28608 San Lucas Ln Unit 101
- 28666 San Lucas Ln Unit 102
- 28652 San Lucas Ln Unit 202
- 4654 Kensington Cir
- 4605 Azalea Dr
- 4692 Kensington Cir
- 28657 San Lucas Ln Unit 102
- 28649 San Lucas Ln Unit 102
- 28677 San Lucas Ln Unit 102
- 14631 Meravi Dr
- 4644 Azalea Dr

