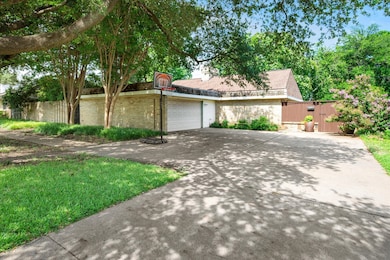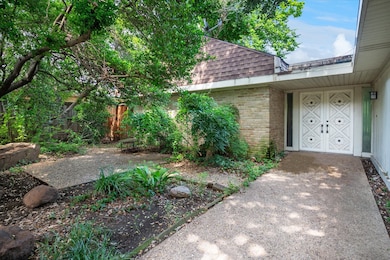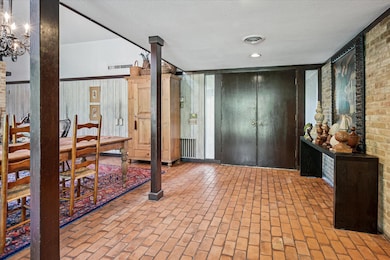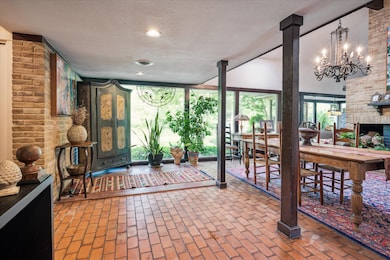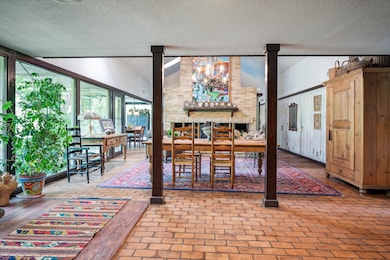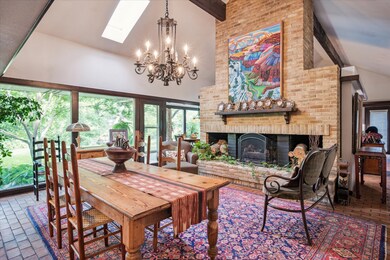
1418 Cheyenne Dr Richardson, TX 75080
The Reservation NeighborhoodEstimated payment $5,203/month
Highlights
- In Ground Pool
- Home fronts a creek
- Midcentury Modern Architecture
- Richardson North Junior High School Rated A-
- 0.46 Acre Lot
- Deck
About This Home
CREEK LOT in a great neighborhood. This 4 bedroom, 2 full bathroom house has so much unique character and sits on an amazing lot. Situated on 0.461 acres with a pool and green space, this Mid Century Modern one-story home has lots of windows on the back of the house with a view of backyard and wooded creek. This home maintains its original charm with its stone fireplace and hidden built-in closets, wet bar and pantry along the wall. You do not want to miss this opportunity to put your individual footprint on such a unique property. The Reservation neighborhood in Richardson is a charming place to live with tree lined streets and nearby Park and Tennis Courts. Coveted RISD schools Mohawk, North, Pearce. Convenient to Great restaurants, UT Dallas, 75, DART, George Bush Tollway.
Listing Agent
Ebby Halliday, REALTORS Brokerage Phone: 972-387-0300 License #0708523 Listed on: 07/10/2025

Co-Listing Agent
Ebby Halliday, REALTORS Brokerage Phone: 972-387-0300 License #0376687
Home Details
Home Type
- Single Family
Est. Annual Taxes
- $15,910
Year Built
- Built in 1966
Lot Details
- 0.46 Acre Lot
- Home fronts a creek
- Wrought Iron Fence
- Wood Fence
- Sprinkler System
- Wooded Lot
- Many Trees
Parking
- 2 Car Attached Garage
- Side Facing Garage
- Garage Door Opener
- Driveway
Home Design
- Midcentury Modern Architecture
- Brick Exterior Construction
- Slab Foundation
- Composition Roof
Interior Spaces
- 2,236 Sq Ft Home
- 1-Story Property
- Wet Bar
- Vaulted Ceiling
- Skylights
- Gas Fireplace
- Window Treatments
- Ceramic Tile Flooring
- Fire and Smoke Detector
Kitchen
- Electric Cooktop
- Dishwasher
Bedrooms and Bathrooms
- 4 Bedrooms
- Walk-In Closet
- 2 Full Bathrooms
Pool
- In Ground Pool
- Fence Around Pool
- Diving Board
Outdoor Features
- Deck
Schools
- Mohawk Elementary School
- Pearce High School
Utilities
- Central Air
- High Speed Internet
- Cable TV Available
Community Details
- Richardson Heights Estates Subdivision
- Greenbelt
Listing and Financial Details
- Legal Lot and Block 28 / 153
- Assessor Parcel Number 42193501530280000
Map
Home Values in the Area
Average Home Value in this Area
Tax History
| Year | Tax Paid | Tax Assessment Tax Assessment Total Assessment is a certain percentage of the fair market value that is determined by local assessors to be the total taxable value of land and additions on the property. | Land | Improvement |
|---|---|---|---|---|
| 2024 | $8,728 | $729,660 | $435,000 | $294,660 |
| 2023 | $8,728 | $624,680 | $377,000 | $247,680 |
| 2022 | $15,275 | $624,680 | $377,000 | $247,680 |
| 2021 | $11,747 | $447,920 | $192,000 | $255,920 |
| 2020 | $11,958 | $447,920 | $192,000 | $255,920 |
| 2019 | $12,549 | $447,920 | $192,000 | $255,920 |
| 2018 | $10,938 | $409,350 | $156,000 | $253,350 |
| 2017 | $8,158 | $305,540 | $96,000 | $209,540 |
| 2016 | $8,158 | $305,540 | $96,000 | $209,540 |
| 2015 | $5,982 | $303,610 | $96,000 | $207,610 |
| 2014 | $5,982 | $266,210 | $60,000 | $206,210 |
Property History
| Date | Event | Price | Change | Sq Ft Price |
|---|---|---|---|---|
| 07/10/2025 07/10/25 | Pending | -- | -- | -- |
| 06/15/2025 06/15/25 | For Sale | $700,000 | 0.0% | $313 / Sq Ft |
| 03/11/2013 03/11/13 | Rented | $2,400 | 0.0% | -- |
| 02/09/2013 02/09/13 | Under Contract | -- | -- | -- |
| 02/06/2013 02/06/13 | For Rent | $2,400 | -- | -- |
Purchase History
| Date | Type | Sale Price | Title Company |
|---|---|---|---|
| Warranty Deed | -- | None Listed On Document | |
| Special Warranty Deed | -- | None Available | |
| Warranty Deed | -- | -- |
Mortgage History
| Date | Status | Loan Amount | Loan Type |
|---|---|---|---|
| Previous Owner | $50,000 | Credit Line Revolving | |
| Previous Owner | $119,400 | Unknown | |
| Previous Owner | $130,000 | No Value Available |
Similar Homes in Richardson, TX
Source: North Texas Real Estate Information Systems (NTREIS)
MLS Number: 20969096
APN: 42193501530280000
- 4 Waterview Place
- 1219 Mohawk Trail
- 927 Warren Way
- 908 Wayside Way
- 912 Wisteria Way
- 1224 Comanche Dr
- 1003 Meadow View Cir
- 1106 Pueblo Dr
- 1508 N Waterview Dr
- 915 Warfield Way
- 819 Wateka Way
- 812 Warren Way
- 1229 Cheyenne Dr
- 813 Melrose Dr
- 805 Edgefield Dr
- 926 Teakwood Dr
- 1702 Cheyenne Dr
- 1214 Cypress Dr
- 813 Sherbrook Dr
- 926 Chadwick Dr

