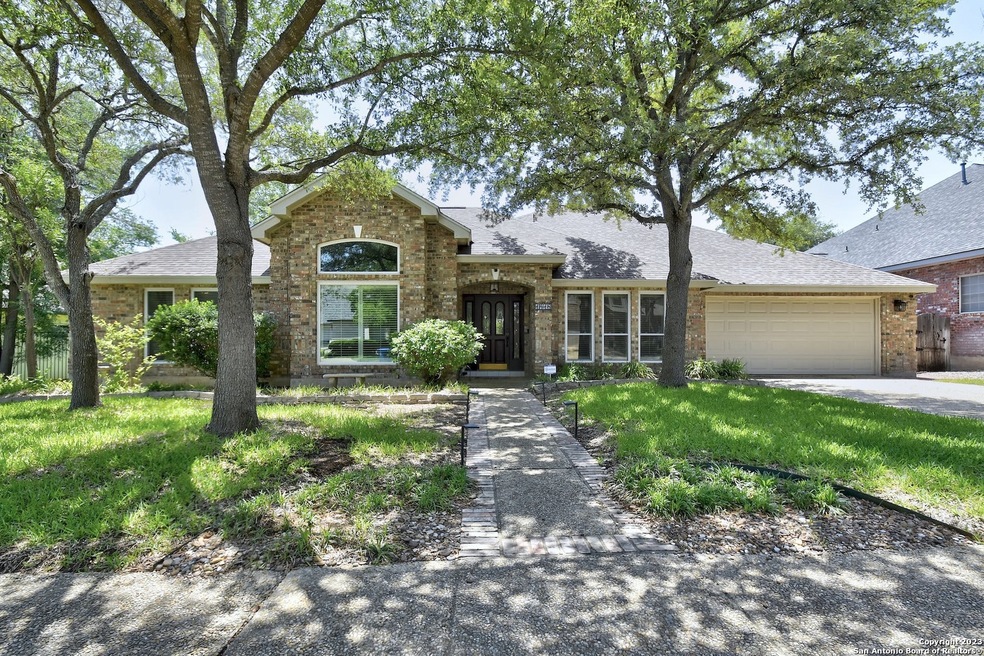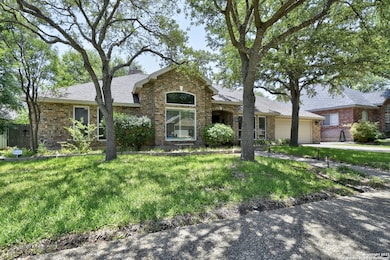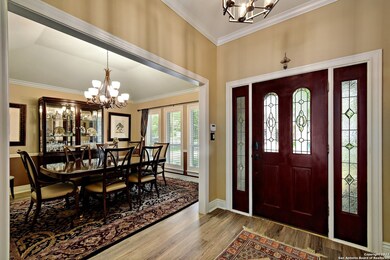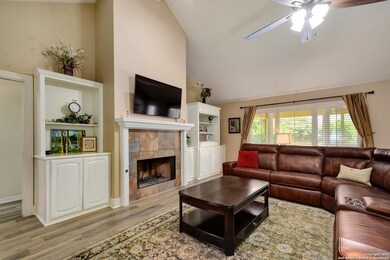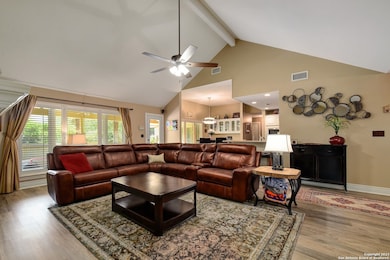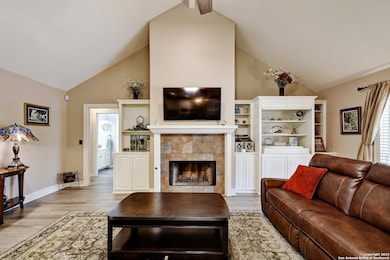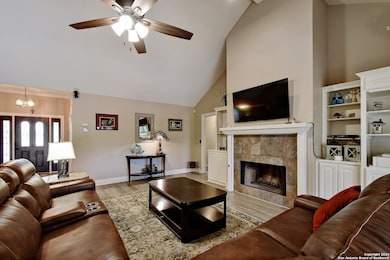1418 Fawn Creek San Antonio, TX 78248
Woods of Deerfield NeighborhoodHighlights
- Custom Closet System
- Mature Trees
- Covered patio or porch
- Huebner Elementary School Rated A
- Solid Surface Countertops
- Walk-In Pantry
About This Home
GREAT RENTAL OPPORTUNITY!! Single Story POOL HOME Situated on a premium lot on a cul de sac in The Deerfield Community off Huebner Rd. ***POOL MAINTENANCE INCLUDED*** Fantastic location with an easy commute to Shopping, Dining, Entertainment, Medical Center and Airport. This home has a brick exterior and comfortable interior layout, decorative moldings, plantation shutters and plenty of natural lighting throughout. Perfect for entertaining guests. Schedule your private showing today... Video and 3D Walkthrough Link Available.
Listing Agent
Carlos Gradiz
Texas Premier Realty Listed on: 06/25/2025
Home Details
Home Type
- Single Family
Est. Annual Taxes
- $8,988
Year Built
- Built in 1993
Lot Details
- 10,193 Sq Ft Lot
- Fenced
- Sprinkler System
- Mature Trees
Home Design
- Slab Foundation
- Composition Roof
- Masonry
Interior Spaces
- 2,603 Sq Ft Home
- 1-Story Property
- Ceiling Fan
- Gas Fireplace
- Double Pane Windows
- Window Treatments
- Living Room with Fireplace
- 12 Inch+ Attic Insulation
Kitchen
- Eat-In Kitchen
- Walk-In Pantry
- Built-In Oven
- Cooktop
- Microwave
- Ice Maker
- Dishwasher
- Solid Surface Countertops
- Disposal
Flooring
- Carpet
- Ceramic Tile
Bedrooms and Bathrooms
- 4 Bedrooms
- Custom Closet System
Laundry
- Laundry Room
- Laundry on main level
- Dryer
- Washer
Home Security
- Prewired Security
- Fire and Smoke Detector
Parking
- 2 Car Garage
- Garage Door Opener
Outdoor Features
- Pool Sweep
- Covered patio or porch
- Exterior Lighting
Schools
- Huebner Elementary School
- Eisenhower Middle School
- Churchill High School
Utilities
- Central Heating and Cooling System
- SEER Rated 16+ Air Conditioning Units
- Heating System Uses Natural Gas
- Programmable Thermostat
- Tankless Water Heater
- Water Softener is Owned
Community Details
- Deerfield Subdivision
Listing and Financial Details
- Rent includes fees, amnts, poolservice, propertytax
- Assessor Parcel Number 183620120810
Map
Source: San Antonio Board of REALTORS®
MLS Number: 1878786
APN: 18362-012-0810
- 17110 Eagle Hollow Dr
- 17123 Fawn Brook Dr
- 17118 Eagle Star
- 16923 Hidden Timber Wood
- 1530 Pheasant Ridge
- 16930 Hidden Timber Wood
- 17227 Old Lyme Unit 2002
- 16819 Summer Creek Dr
- 1606 Thrush Court Cir
- 1411 Saint Andrews
- 17228 Old Lyme Unit 1801
- 22 Royal Gardens Dr
- 1326 Canyon Brook
- 2211 Bentoak Hollow
- 1319 Brook Bluff
- 2226 Fawnfield Ln
- 17419 Oak Canyon
- 15603 Robin Ridge
- 17403 Piney Woods Unit 8101
- 2210 Postoak Ct
