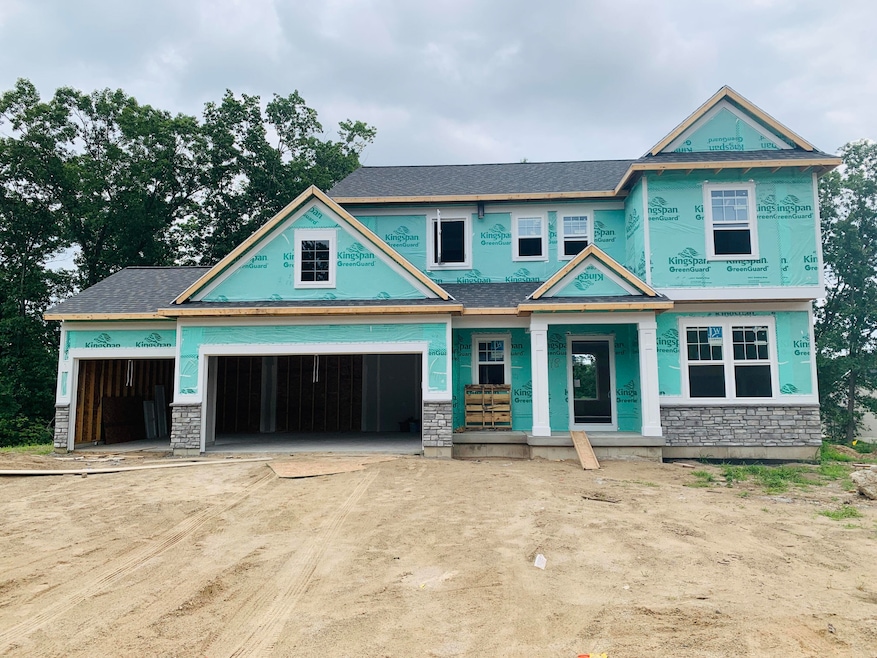
1418 Kimber Dr Lowell, MI 49331
Lowell Township NeighborhoodEstimated payment $3,456/month
Highlights
- Under Construction
- Deck
- Mud Room
- Cherry Creek Elementary School Rated A-
- Traditional Architecture
- Breakfast Area or Nook
About This Home
New Construction! Interra Homes presents ''The Cascade'' floor plan in Lowell Schools, with public water/sewer located in our wonderful Stony Bluff neighborhood on a large lot. This stunning two-story plan greets you with a large open foyer, Kitchen with quartz counters, stainless appliances and large center island open to a spacious mudroom and flex room offer flexibility and additional space. Over-sized living room features large picture windows, gas log fireplace, open to nook and kitchen. The second floor has 4 total bedrooms, a full bathroom, and a convenient laundry room, along with the executive primary suite, complete with large walk-in closet and dual vanity. Three stall garage. Unfinished lower level has rough in plumbing for future bath. Sept. '25 anticipated completion.
Listing Agent
Kensington Realty Group Inc. License #6501408937 Listed on: 07/17/2025
Home Details
Home Type
- Single Family
Year Built
- Built in 2025 | Under Construction
Lot Details
- 10,019 Sq Ft Lot
- Lot Dimensions are 80x125x80x125
HOA Fees
- $23 Monthly HOA Fees
Parking
- 3 Car Attached Garage
- Front Facing Garage
- Garage Door Opener
Home Design
- Traditional Architecture
- Brick or Stone Mason
- Fiberglass Roof
- Asphalt Roof
- Vinyl Siding
- Stone
Interior Spaces
- 2,206 Sq Ft Home
- 2-Story Property
- Gas Log Fireplace
- Low Emissivity Windows
- Insulated Windows
- Garden Windows
- Window Screens
- Mud Room
- Living Room with Fireplace
- Laminate Flooring
Kitchen
- Breakfast Area or Nook
- Eat-In Kitchen
- Range
- Microwave
- Dishwasher
- Kitchen Island
- Snack Bar or Counter
- Disposal
Bedrooms and Bathrooms
- 4 Bedrooms
Laundry
- Laundry Room
- Laundry on upper level
- Washer and Gas Dryer Hookup
Basement
- Walk-Out Basement
- Sump Pump
- Stubbed For A Bathroom
Home Security
- Carbon Monoxide Detectors
- Fire and Smoke Detector
Outdoor Features
- Deck
Utilities
- Humidifier
- SEER Rated 13+ Air Conditioning Units
- SEER Rated 13-15 Air Conditioning Units
- Forced Air Heating and Cooling System
- Heating System Uses Natural Gas
- Natural Gas Water Heater
- High Speed Internet
- Phone Available
- Cable TV Available
Community Details
- $455 HOA Transfer Fee
- Built by Interra Homes
- Stony Bluff Subdivision
Listing and Financial Details
- Home warranty included in the sale of the property
Map
Home Values in the Area
Average Home Value in this Area
Tax History
| Year | Tax Paid | Tax Assessment Tax Assessment Total Assessment is a certain percentage of the fair market value that is determined by local assessors to be the total taxable value of land and additions on the property. | Land | Improvement |
|---|---|---|---|---|
| 2025 | -- | $41,000 | $0 | $0 |
Property History
| Date | Event | Price | Change | Sq Ft Price |
|---|---|---|---|---|
| 07/17/2025 07/17/25 | For Sale | $524,900 | -- | $238 / Sq Ft |
Purchase History
| Date | Type | Sale Price | Title Company |
|---|---|---|---|
| Warranty Deed | $116,090 | None Listed On Document |
Mortgage History
| Date | Status | Loan Amount | Loan Type |
|---|---|---|---|
| Open | $359,529 | Credit Line Revolving |
Similar Homes in Lowell, MI
Source: Southwestern Michigan Association of REALTORS®
MLS Number: 25035334
APN: 41-20-04-177-019
- 1465 Kimber Dr
- 1404 Kimber Dr Unit 124
- 1442 Kimber Dr Unit 120
- 11409 Barnsley SE
- 11341 Taunton SE
- 1765 Rhoda St SE
- 1549 Center Hill Rd Unit 37
- 11129 Woodbushe Dr SE
- 1411 Center Hill Rd Unit 35
- 1422 Center Hill Rd Unit 46
- 1873 Veronica St SE
- 1059 Cumberland Ave SE
- 923 Soren Ct SE Unit 24
- 12036 Harvest Home Dr
- 1864 Junewood Ct SE
- 12150 Apple Cart Ln
- 841 Harvest Acre Ct
- 12033 Harvest Acre Dr
- 12033 Harvest Acre Dr
- 12033 Harvest Acre Dr
- 11731 Boulder Dr SE
- 765 Hunt St
- 2287 Segwun Ave SE Unit A
- 7590 Fulton St
- 7524 Fase St SE
- 3673 Hunters Way Dr SE Unit 12
- 7635 Sandy Hollow Ln SE
- 2983 Chapshire Dr SE
- 2697 Mohican Ave SE
- 5985 Cascade Ridge SE
- 1040 Spaulding Ave SE
- 330 Stone Falls Dr SE
- 4630 Common Way Dr SE
- 2353 Oak Forest Ln SE
- 4243 Forest Creek Ct SE
- 3961 Camelot Dr SE
- 3300 East Paris Ave SE
- 3790 Whispering Way SE
- 3800 Burton St SE
- 5012 Verdure Pkwy
