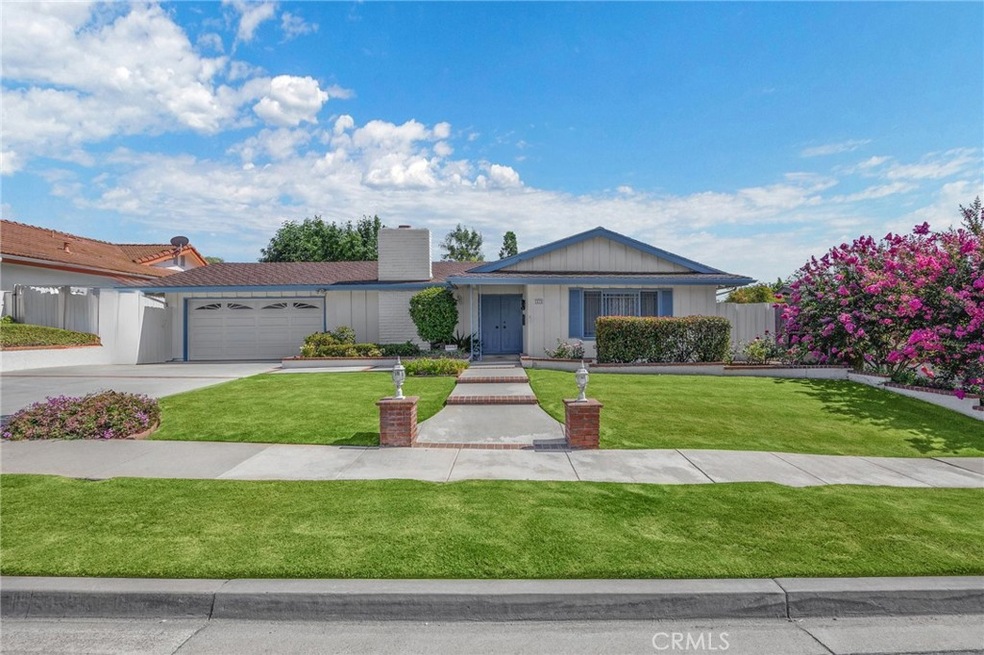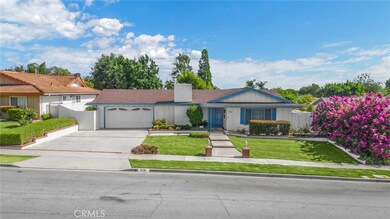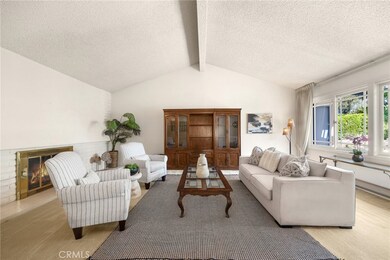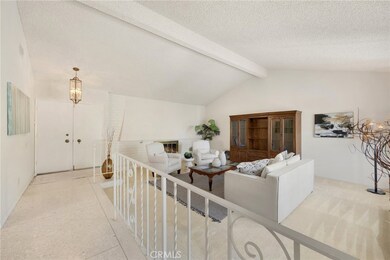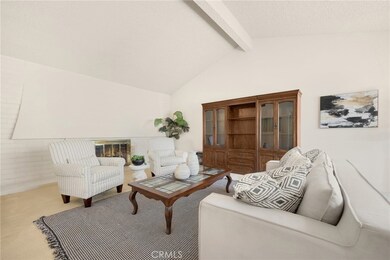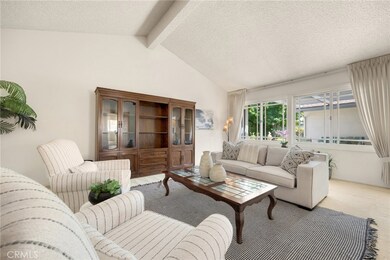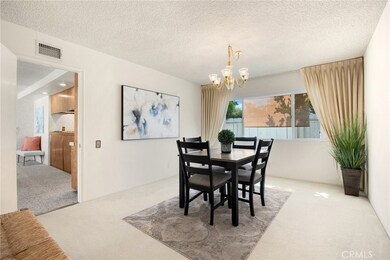
Highlights
- Main Floor Bedroom
- No HOA
- Laundry Room
- Sonora High School Rated A
- 2 Car Attached Garage
- 3-minute walk to Esteli Park
About This Home
As of December 2024Welcome to this charming single-story home in serene Brea, offering 4 bedrooms, 3 bathrooms, and 2,284 sq ft of comfortable living space. Nestled on a quiet street, this property invites you to explore its well-designed layout and tranquil surroundings. As you step through the elegant double doors, you're greeted by a warm and inviting entry that leads down into the expansive living room. Here, high vaulted ceilings and large windows frame the picturesque views of the backyard patio, while a cozy fireplace adds a touch of warmth and elegance. Adjacent to the living room, the formal dining area seamlessly connects to the kitchen, making it perfect for entertaining and family gatherings. The kitchen has ample cabinetry, providing plenty of storage space, and offers views of the lush backyard. The laundry room is conveniently located next to the kitchen, enhancing the home’s functionality. The primary bedroom suite is a true retreat, featuring an extra-large mirrored door closet and a private ensuite bathroom with a tastefully tiled shower. Down the hall, three generously sized guest bedrooms offer lovely views of the backyard and are serviced by two full guest bathrooms. Step outside to discover the backyard oasis—a beautifully landscaped space with a covered patio, perfect for relaxation or outdoor entertaining. The backyard’s potential is boundless, offering opportunities to create your ideal outdoor haven. An extra-deep two-car garage includes a handy workbench for all your DIY projects. Located in a sought-after area, this home offers proximity to top-rated schools and a diverse selection of shopping and dining options, providing both convenience and a lively community experience. Don’t miss the chance to make this delightful property your own.
Last Agent to Sell the Property
T.N.G. Real Estate Consultants License #01152640 Listed on: 08/01/2024

Home Details
Home Type
- Single Family
Est. Annual Taxes
- $1,674
Year Built
- Built in 1964
Lot Details
- 8,925 Sq Ft Lot
- Back and Front Yard
Parking
- 2 Car Attached Garage
- Parking Available
- Driveway
Interior Spaces
- 2,284 Sq Ft Home
- 1-Story Property
- Living Room with Fireplace
- Laundry Room
Bedrooms and Bathrooms
- 4 Main Level Bedrooms
Schools
- Sonora High School
Utilities
- Forced Air Heating and Cooling System
- Standard Electricity
Additional Features
- Exterior Lighting
- Suburban Location
Community Details
- No Home Owners Association
Listing and Financial Details
- Tax Lot 39
- Tax Tract Number 4077
- Assessor Parcel Number 30314202
- $379 per year additional tax assessments
Ownership History
Purchase Details
Home Financials for this Owner
Home Financials are based on the most recent Mortgage that was taken out on this home.Purchase Details
Home Financials for this Owner
Home Financials are based on the most recent Mortgage that was taken out on this home.Similar Homes in the area
Home Values in the Area
Average Home Value in this Area
Purchase History
| Date | Type | Sale Price | Title Company |
|---|---|---|---|
| Grant Deed | $1,400,000 | Chicago Title Company | |
| Grant Deed | $1,400,000 | Chicago Title Company | |
| Grant Deed | $1,066,000 | Chicago Title |
Mortgage History
| Date | Status | Loan Amount | Loan Type |
|---|---|---|---|
| Open | $500,000 | New Conventional | |
| Closed | $500,000 | New Conventional | |
| Previous Owner | $23,000 | Unknown |
Property History
| Date | Event | Price | Change | Sq Ft Price |
|---|---|---|---|---|
| 12/03/2024 12/03/24 | Sold | $1,400,000 | +0.9% | $613 / Sq Ft |
| 11/06/2024 11/06/24 | Pending | -- | -- | -- |
| 10/25/2024 10/25/24 | For Sale | $1,388,000 | +30.2% | $608 / Sq Ft |
| 08/19/2024 08/19/24 | Sold | $1,066,000 | +6.6% | $467 / Sq Ft |
| 08/09/2024 08/09/24 | Pending | -- | -- | -- |
| 08/01/2024 08/01/24 | For Sale | $1,000,000 | -- | $438 / Sq Ft |
Tax History Compared to Growth
Tax History
| Year | Tax Paid | Tax Assessment Tax Assessment Total Assessment is a certain percentage of the fair market value that is determined by local assessors to be the total taxable value of land and additions on the property. | Land | Improvement |
|---|---|---|---|---|
| 2024 | $1,674 | $120,337 | $24,507 | $95,830 |
| 2023 | $1,631 | $117,978 | $24,027 | $93,951 |
| 2022 | $1,607 | $115,665 | $23,556 | $92,109 |
| 2021 | $1,580 | $113,398 | $23,095 | $90,303 |
| 2020 | $1,564 | $112,236 | $22,858 | $89,378 |
| 2019 | $1,527 | $110,036 | $22,410 | $87,626 |
| 2018 | $1,501 | $107,879 | $21,971 | $85,908 |
| 2017 | $1,554 | $105,764 | $21,540 | $84,224 |
| 2016 | $1,520 | $103,691 | $21,118 | $82,573 |
| 2015 | $1,481 | $102,134 | $20,801 | $81,333 |
| 2014 | $1,440 | $100,134 | $20,394 | $79,740 |
Agents Affiliated with this Home
-
Sheila Buonauro

Seller's Agent in 2024
Sheila Buonauro
T.N.G. Real Estate Consultants
(714) 240-4360
7 in this area
77 Total Sales
-
Ruisheng Xu
R
Seller's Agent in 2024
Ruisheng Xu
Pinnacle Real Estate Group
(626) 901-1858
1 in this area
6 Total Sales
-
PEARL CHEUNG
P
Seller Co-Listing Agent in 2024
PEARL CHEUNG
Pinnacle Real Estate Group
(626) 285-8333
1 in this area
52 Total Sales
-
Fang Xu
F
Buyer's Agent in 2024
Fang Xu
Wetrust Realty
(626) 503-0119
1 in this area
4 Total Sales
-
Fuguo Wang

Buyer's Agent in 2024
Fuguo Wang
168 Realty Inc.
(909) 518-5233
2 in this area
82 Total Sales
Map
Source: California Regional Multiple Listing Service (CRMLS)
MLS Number: PW24158334
APN: 303-142-02
- 940 Tropicana Way
- 840 Tropicana Way
- 900 Vecino St
- 1010 Northwood Ave
- 1141 N Palm St
- 18259 Midbury St
- 510 Palermo Way
- 1000 Nantucket St
- 868 Ethelinda Way
- 1303 Walling Ave
- 1304 Walling Ave
- 777 Oak Knoll St
- 826 De Jur St
- 864 Vista Cir
- 1742 Arthur Dr
- 2190 Choral Dr
- 1422 Bella Vista Dr
- 1232 Meadowland Dr
- 1241 Glen Lake Ave Unit 277
- 755 Village Lake Mall Unit 337
