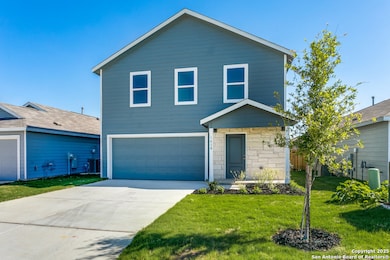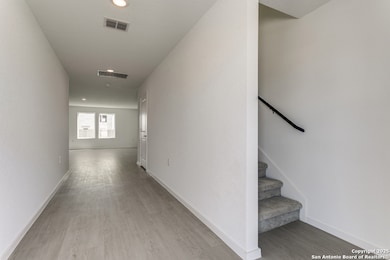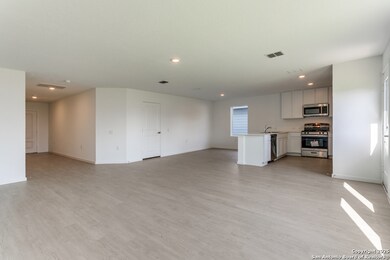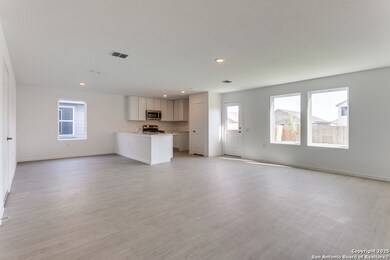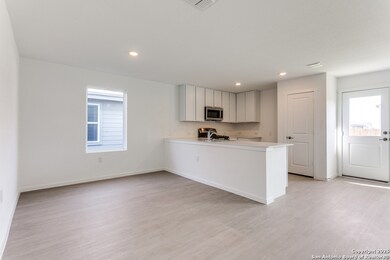1418 Mira Mill San Antonio, TX 78224
Heritage South NeighborhoodHighlights
- Loft
- Walk-In Closet
- Fenced
- Double Pane Windows
- Central Heating and Cooling System
- Carpet
About This Home
Beautiful band new home near Texas A&M University. The first floor of this two-story home shares a spacious open layout between the kitchen, dining room and family room for easy entertaining. Upstairs are three secondary bedrooms, ideal for residents and overnight guests, surrounding a versatile loft that serves as an additional shared living space. An owner's suite sprawls across the rear of the second floor and enjoys an en-suite bathroom and a walk-in closet. Internet included with rental.
Listing Agent
Jorge Orduna
Keller Williams City-View Listed on: 04/10/2025
Home Details
Home Type
- Single Family
Year Built
- Built in 2024
Lot Details
- Fenced
- Sprinkler System
Parking
- 2 Car Garage
Home Design
- Slab Foundation
- Composition Roof
Interior Spaces
- 2,000 Sq Ft Home
- 2-Story Property
- Double Pane Windows
- Loft
Kitchen
- Stove
- Dishwasher
Flooring
- Carpet
- Vinyl
Bedrooms and Bathrooms
- 4 Bedrooms
- Walk-In Closet
Laundry
- Laundry on upper level
- Washer Hookup
Schools
- Spicewood Elementary School
Utilities
- Central Heating and Cooling System
- Heating System Uses Natural Gas
- Cable TV Available
Community Details
- Vida Subdivision
Listing and Financial Details
- Rent includes fees
Map
Source: San Antonio Board of REALTORS®
MLS Number: 1857480
- 10827 Soupe Cove
- 10834 Siebern Rd
- 1314 Neria Loop
- 10830 Siebern Rd
- 1415 Caceres Spur
- 1427 Neria Loop
- 1431 Neria Loop
- 10838 Siebern Rd
- 1338 Neria Loop
- 1423 Neria Loop
- 10039 Mitra Way
- 10039 Mitra Way
- 1419 Neria Loop
- 10039 Mitra Way
- 10754 Twyla Rd
- 10762 Twyla Rd
- 10750 Twyla Rd
- 10758 Twyla Rd
- 10039 Mitra Way
- 10039 Mitra Way
- 1306 Mira Mill
- 10762 Twyla Rd
- 10210 S Zarzamora St
- 10102 Asta Trail
- 1355 Neria Loop
- 1331 N Neria Loop
- 1335 N Neria Loop
- 10175 Asta Trail
- 10179 Asta Trail
- 1426 Laima Curve
- 10102 Kersey Mill
- 10254 Asta Trail
- 10234 Asta Trail
- 10215 Kersey Mill
- 10231 Asta Trail
- 10719 Goose Way
- 2210 Fishing Stone
- 10714 Butterfly Pass
- 10503 Hunters Pond
- 2223 Fishing Tr

