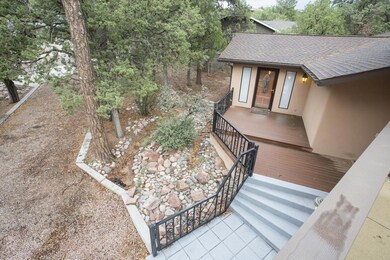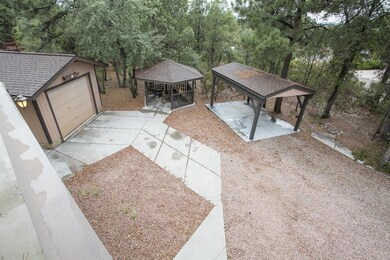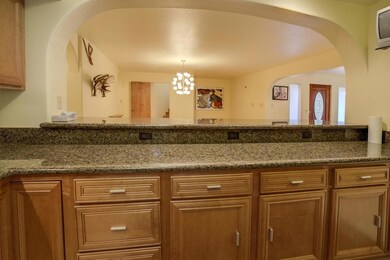
1418 N Sunset Dr Payson, AZ 85541
Highlights
- RV Access or Parking
- Contemporary Architecture
- No HOA
- Pine Trees
- Wood Flooring
- Home Office
About This Home
As of October 2017ONE OF A KIND HOME WITH CHARM, 3 BEDROOMS, 3 BATHS, FAMILY ROOM, OFFICE/DEN/HOBBY ROOM, 1 CAR GARAGE COULD BE CONVERTED BACK INTO A ANOTHER GARAGE, 1 CARPORT ON A DOUBLE LOT. HOME HAS BEEN REMODELED WITH HARDWOOD FLOORING,BREAKFAST BAR, GRANITE COUNTERS, FAMILY ROOM, DEN, CIRCULAR DRIVE, LAUNDRY ROOM, WET BAR. STUCCO EXTERIOR.
Last Agent to Sell the Property
Kimberly Ross
KELLER WILLIAMS ARIZONA REALTY-PAYSON Listed on: 07/29/2016
Home Details
Home Type
- Single Family
Est. Annual Taxes
- $2,729
Year Built
- Built in 1984
Lot Details
- 0.54 Acre Lot
- Cul-De-Sac
- North Facing Home
- Pine Trees
Home Design
- Contemporary Architecture
- Wood Frame Construction
- Asphalt Shingled Roof
- Stucco
Interior Spaces
- 2,616 Sq Ft Home
- 2-Story Property
- Ceiling Fan
- Double Pane Windows
- Family Room
- Combination Kitchen and Dining Room
- Home Office
- Hobby Room
- Fire and Smoke Detector
Kitchen
- Breakfast Bar
- <<doubleOvenToken>>
- Electric Range
- Disposal
Flooring
- Wood
- Tile
Bedrooms and Bathrooms
- 3 Bedrooms
- Split Bedroom Floorplan
Laundry
- Laundry in Utility Room
- Dryer
- Washer
Parking
- 1 Car Garage
- 1 Carport Space
- RV Access or Parking
Outdoor Features
- Patio
- Separate Outdoor Workshop
- Porch
Utilities
- Refrigerated Cooling System
- Forced Air Heating System
- Heating System Uses Propane
- Electric Water Heater
- Internet Available
- Phone Available
- Cable TV Available
Community Details
- No Home Owners Association
Listing and Financial Details
- Tax Lot 55
- Assessor Parcel Number 302-75-056A
Ownership History
Purchase Details
Home Financials for this Owner
Home Financials are based on the most recent Mortgage that was taken out on this home.Purchase Details
Home Financials for this Owner
Home Financials are based on the most recent Mortgage that was taken out on this home.Purchase Details
Home Financials for this Owner
Home Financials are based on the most recent Mortgage that was taken out on this home.Similar Homes in Payson, AZ
Home Values in the Area
Average Home Value in this Area
Purchase History
| Date | Type | Sale Price | Title Company |
|---|---|---|---|
| Interfamily Deed Transfer | -- | None Available | |
| Warranty Deed | -- | Pioneer Title Agency Inc | |
| Cash Sale Deed | $280,000 | Pioneer Title Agency Inc |
Mortgage History
| Date | Status | Loan Amount | Loan Type |
|---|---|---|---|
| Open | $244,000 | New Conventional | |
| Closed | $244,000 | New Conventional | |
| Closed | $242,113 | New Conventional | |
| Closed | $218,000 | New Conventional | |
| Previous Owner | $246,000 | Credit Line Revolving |
Property History
| Date | Event | Price | Change | Sq Ft Price |
|---|---|---|---|---|
| 06/04/2025 06/04/25 | Price Changed | $595,000 | -7.8% | $227 / Sq Ft |
| 05/28/2025 05/28/25 | Price Changed | $645,000 | -2.6% | $247 / Sq Ft |
| 05/14/2025 05/14/25 | Price Changed | $662,500 | -5.0% | $253 / Sq Ft |
| 05/04/2025 05/04/25 | Price Changed | $697,500 | -1.8% | $267 / Sq Ft |
| 05/03/2025 05/03/25 | Price Changed | $710,000 | -0.7% | $271 / Sq Ft |
| 04/12/2025 04/12/25 | For Sale | $715,000 | +143.6% | $273 / Sq Ft |
| 10/30/2017 10/30/17 | Sold | $293,500 | -11.5% | $112 / Sq Ft |
| 08/25/2017 08/25/17 | Pending | -- | -- | -- |
| 05/20/2017 05/20/17 | For Sale | $331,750 | +18.5% | $127 / Sq Ft |
| 10/27/2016 10/27/16 | Sold | $280,000 | 0.0% | $107 / Sq Ft |
| 10/27/2016 10/27/16 | Sold | $280,000 | -13.8% | $107 / Sq Ft |
| 09/24/2016 09/24/16 | Pending | -- | -- | -- |
| 09/24/2016 09/24/16 | Pending | -- | -- | -- |
| 09/05/2016 09/05/16 | For Sale | $325,000 | 0.0% | $124 / Sq Ft |
| 08/25/2016 08/25/16 | Pending | -- | -- | -- |
| 08/01/2016 08/01/16 | For Sale | $325,000 | 0.0% | $124 / Sq Ft |
| 07/29/2016 07/29/16 | For Sale | $325,000 | -- | $124 / Sq Ft |
Tax History Compared to Growth
Tax History
| Year | Tax Paid | Tax Assessment Tax Assessment Total Assessment is a certain percentage of the fair market value that is determined by local assessors to be the total taxable value of land and additions on the property. | Land | Improvement |
|---|---|---|---|---|
| 2023 | $3,209 | $33,059 | $6,842 | $26,217 |
| 2022 | $3,209 | $33,059 | $6,842 | $26,217 |
| 2021 | $3,209 | $33,059 | $6,842 | $26,217 |
| 2020 | $3,070 | $0 | $0 | $0 |
| 2019 | $2,975 | $0 | $0 | $0 |
| 2018 | $2,783 | $0 | $0 | $0 |
| 2017 | $2,589 | $0 | $0 | $0 |
| 2016 | $2,964 | $0 | $0 | $0 |
| 2015 | $2,697 | $0 | $0 | $0 |
Agents Affiliated with this Home
-
Gary Cordell

Seller's Agent in 2025
Gary Cordell
DeLex Realty
(928) 970-1584
43 Total Sales
-
Loretta Coleman

Seller's Agent in 2017
Loretta Coleman
COLDWELL BANKER BISHOP REALTY - PAYSON
(928) 978-5295
79 Total Sales
-
C
Buyer's Agent in 2017
Clark Jones
ERA YOUNG REALTY-PAYSON
-
Kim Ross

Seller's Agent in 2016
Kim Ross
Realty Executives
(928) 978-1003
219 Total Sales
-
K
Seller's Agent in 2016
Kimberly Ross
KELLER WILLIAMS ARIZONA REALTY-PAYSON
Map
Source: Central Arizona Association of REALTORS®
MLS Number: 74390
APN: 302-75-056A
- 1428 N Easy St
- 1417 N Easy St
- 1503 N Bradley Dr
- 1502 N Easy St
- 1503 N Convair Dr
- 1410 N Sunset Dr
- 1506 N Easy St
- 1411 N Farview Dr
- 715 E Skyway Ct
- 1303 N Sunshine Ln
- 1303 N Alpine Heights Dr
- 1415 N Alpine Heights Dr
- 1207 N Arrowhead Dr
- 1204 N Camelot Dr
- 1102 N Mud Springs Rd
- 1207 N William Tell Cir
- 1404 N Pettet Ln
- 1211 N Carefree Cir
- 1701 N Beeline Hwy Unit 2






