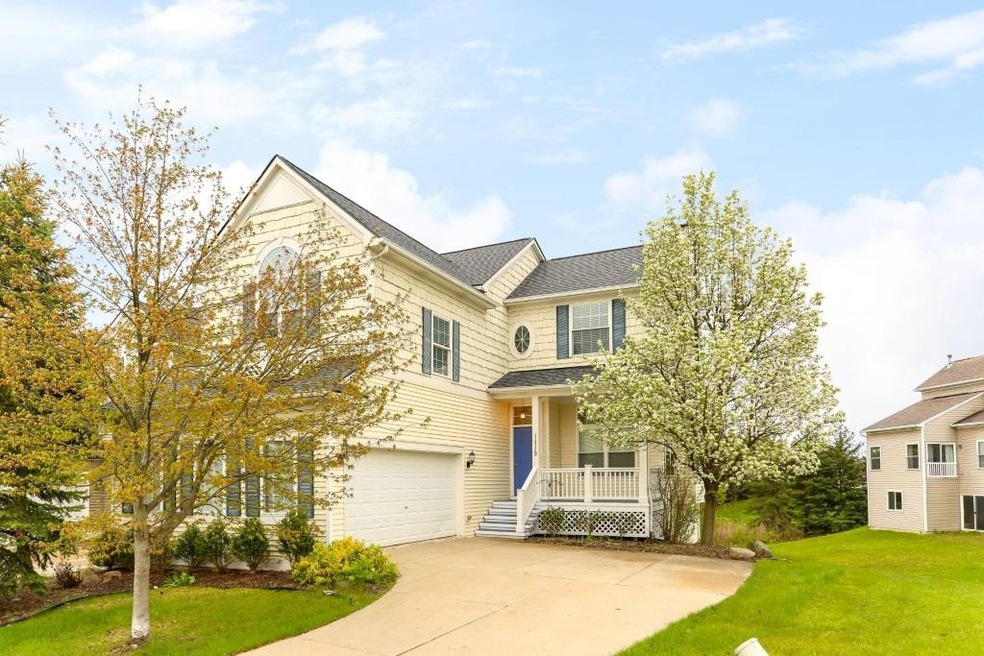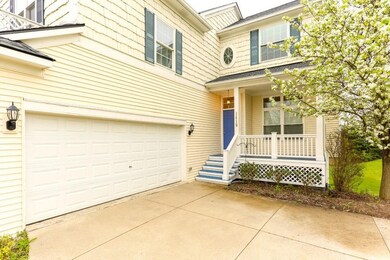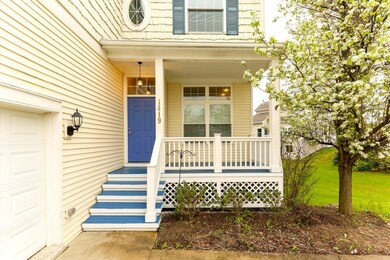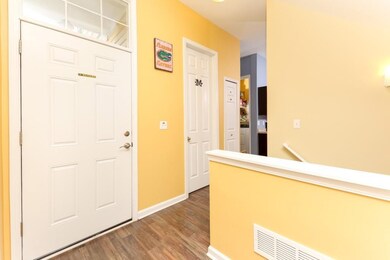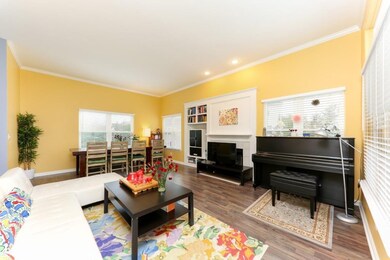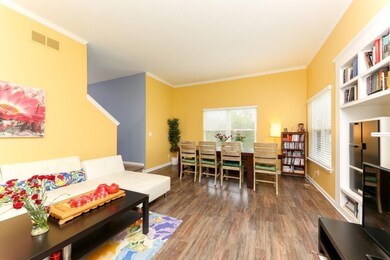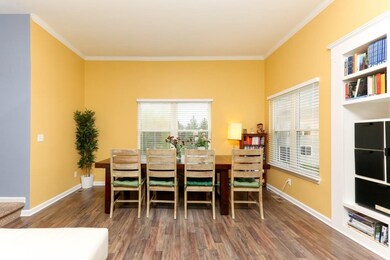
1419 N Bay Dr Unit 73 Ann Arbor, MI 48103
Highlights
- Deck
- Contemporary Architecture
- Vaulted Ceiling
- Lakewood Elementary School Rated A-
- Recreation Room
- Wood Flooring
About This Home
As of March 2025Newer Hometown Village Build with 5 Bedrooms! With nearly 3,000 SQ of finished living space, this beautiful home features; bright and sunny living room with gas fireplace and crown molding mantle with built-in shelving, space for dining area, and recesses lighting. The kitchen has dark cherry cabinetry with stainless steel appliances and breakfast bar. Master has cathedral ceilings and attached master bath with walk-in closet. Upstairs you have 3 spacious bedrooms with full bathroom in the basement you will find the 5th bedroom and additional full bath. Basement is carpeted with additional family room space and walk-out access to backyard. Home includes a sprinkler system with separate meter, radon mitigation system and is minutes from Downtown. Recent updates include; New roof (2018), new new paint on deck and porch (2019). Furnace, water heater, oven, stove, washer, dryer, refrigerator, dishwasher all updated 2015!, Primary Bath, Rec Room: Space, Rec Room: Finished
Last Agent to Sell the Property
RE/MAX Platinum License #6501373867 Listed on: 02/04/2020

Last Buyer's Agent
No Member
Non Member Sales
Home Details
Home Type
- Single Family
Est. Annual Taxes
- $4,685
Year Built
- Built in 2003
HOA Fees
- $80 Monthly HOA Fees
Parking
- 2 Car Attached Garage
- Garage Door Opener
Home Design
- Contemporary Architecture
- Vinyl Siding
Interior Spaces
- 2-Story Property
- Vaulted Ceiling
- Gas Log Fireplace
- Window Treatments
- Living Room
- Dining Area
- Recreation Room
Kitchen
- Breakfast Area or Nook
- Eat-In Kitchen
- <<OvenToken>>
- Range<<rangeHoodToken>>
- <<microwave>>
- Dishwasher
Flooring
- Wood
- Carpet
- Ceramic Tile
Bedrooms and Bathrooms
- 5 Bedrooms
Laundry
- Laundry on main level
- Dryer
- Washer
Finished Basement
- Walk-Out Basement
- Basement Fills Entire Space Under The House
- 1 Bedroom in Basement
Outdoor Features
- Deck
Schools
- Lakewood Elementary School
- Slauson Middle School
- Pioneer High School
Utilities
- Forced Air Heating and Cooling System
- Heating System Uses Natural Gas
Community Details
- Association fees include trash
Ownership History
Purchase Details
Home Financials for this Owner
Home Financials are based on the most recent Mortgage that was taken out on this home.Purchase Details
Home Financials for this Owner
Home Financials are based on the most recent Mortgage that was taken out on this home.Purchase Details
Home Financials for this Owner
Home Financials are based on the most recent Mortgage that was taken out on this home.Purchase Details
Home Financials for this Owner
Home Financials are based on the most recent Mortgage that was taken out on this home.Purchase Details
Home Financials for this Owner
Home Financials are based on the most recent Mortgage that was taken out on this home.Similar Homes in Ann Arbor, MI
Home Values in the Area
Average Home Value in this Area
Purchase History
| Date | Type | Sale Price | Title Company |
|---|---|---|---|
| Warranty Deed | $595,000 | None Listed On Document | |
| Warranty Deed | $535,000 | None Listed On Document | |
| Warranty Deed | $375,000 | None Available | |
| Warranty Deed | $306,000 | Reputation First Title Agenc | |
| Corporate Deed | $50,225 | Metropolitan Title Company |
Mortgage History
| Date | Status | Loan Amount | Loan Type |
|---|---|---|---|
| Open | $476,000 | New Conventional | |
| Previous Owner | $481,500 | New Conventional | |
| Previous Owner | $383,625 | VA | |
| Previous Owner | $244,800 | New Conventional | |
| Previous Owner | $71,000 | Credit Line Revolving | |
| Previous Owner | $257,679 | Purchase Money Mortgage |
Property History
| Date | Event | Price | Change | Sq Ft Price |
|---|---|---|---|---|
| 03/25/2025 03/25/25 | Sold | $595,000 | 0.0% | $226 / Sq Ft |
| 02/26/2025 02/26/25 | Pending | -- | -- | -- |
| 02/20/2025 02/20/25 | For Sale | $595,000 | +13.3% | $226 / Sq Ft |
| 02/23/2024 02/23/24 | Pending | -- | -- | -- |
| 01/25/2024 01/25/24 | Price Changed | $525,000 | -2.8% | $263 / Sq Ft |
| 01/19/2024 01/19/24 | Price Changed | $540,000 | -1.8% | $270 / Sq Ft |
| 12/08/2023 12/08/23 | For Sale | $550,000 | +46.7% | $275 / Sq Ft |
| 03/20/2020 03/20/20 | Sold | $375,000 | -1.1% | $143 / Sq Ft |
| 03/12/2020 03/12/20 | Pending | -- | -- | -- |
| 02/04/2020 02/04/20 | For Sale | $379,000 | +23.9% | $144 / Sq Ft |
| 03/29/2013 03/29/13 | Sold | $306,000 | -2.9% | $164 / Sq Ft |
| 02/05/2013 02/05/13 | Pending | -- | -- | -- |
| 01/24/2013 01/24/13 | For Sale | $315,000 | -- | $168 / Sq Ft |
Tax History Compared to Growth
Tax History
| Year | Tax Paid | Tax Assessment Tax Assessment Total Assessment is a certain percentage of the fair market value that is determined by local assessors to be the total taxable value of land and additions on the property. | Land | Improvement |
|---|---|---|---|---|
| 2025 | -- | $248,500 | $0 | $0 |
| 2024 | $5,177 | $213,000 | $0 | $0 |
| 2023 | $4,974 | $192,200 | $0 | $0 |
| 2022 | $7,110 | $189,300 | $0 | $0 |
| 2021 | $6,907 | $187,400 | $0 | $0 |
| 2020 | $6,281 | $174,200 | $0 | $0 |
| 2019 | $4,960 | $161,400 | $161,400 | $0 |
| 2018 | $4,830 | $158,000 | $0 | $0 |
| 2017 | $5,523 | $150,900 | $0 | $0 |
| 2016 | $4,140 | $128,400 | $0 | $0 |
| 2015 | -- | $128,016 | $0 | $0 |
| 2014 | -- | $115,916 | $0 | $0 |
| 2013 | -- | $115,916 | $0 | $0 |
Agents Affiliated with this Home
-
Benjamin Grabill

Seller's Agent in 2025
Benjamin Grabill
Berkshire Hathaway HomeService
(734) 945-3764
21 Total Sales
-
Elizabeth Duperon

Buyer's Agent in 2025
Elizabeth Duperon
Coldwell Banker Professionals
(734) 754-6076
50 Total Sales
-
Taylor Yau
T
Seller's Agent in 2023
Taylor Yau
Thrive Realty Company
(248) 420-1399
25 Total Sales
-
Daniel DeCapua

Seller's Agent in 2020
Daniel DeCapua
RE/MAX Michigan
(734) 730-7061
524 Total Sales
-
N
Buyer's Agent in 2020
No Member
Non Member Sales
-
T
Seller's Agent in 2013
Thomas Schroder
Cornerstone Realty, Inc
Map
Source: Southwestern Michigan Association of REALTORS®
MLS Number: 23110460
APN: 08-36-295-073
- 1327 Timmins Dr Unit 10
- 3239 Bellflower Ct
- 3258 Chamberlain Cir Unit 25
- 1605 Scio Ridge Rd
- 1860 Chicory Ridge
- 2667 Oxford Cir
- 2512 Jade Ct Unit 18
- 2539 Country Village Ct Unit 14
- 2548 Oxford Cir
- 1740 S Maple Rd Unit 2
- 2150 Pauline Blvd Unit 203
- 2124 Pauline Blvd Unit 206
- 1507 Dicken Dr
- 2140 Pauline Blvd Unit 108
- 1265 S Maple Rd Unit 207
- 2120 Pauline Blvd Unit 305
- 668 Boston Ct Unit 4
- 2050 S Wagner Rd
- 3867 Hawk Crest Rd
- 2102 Pauline Blvd Unit 304
