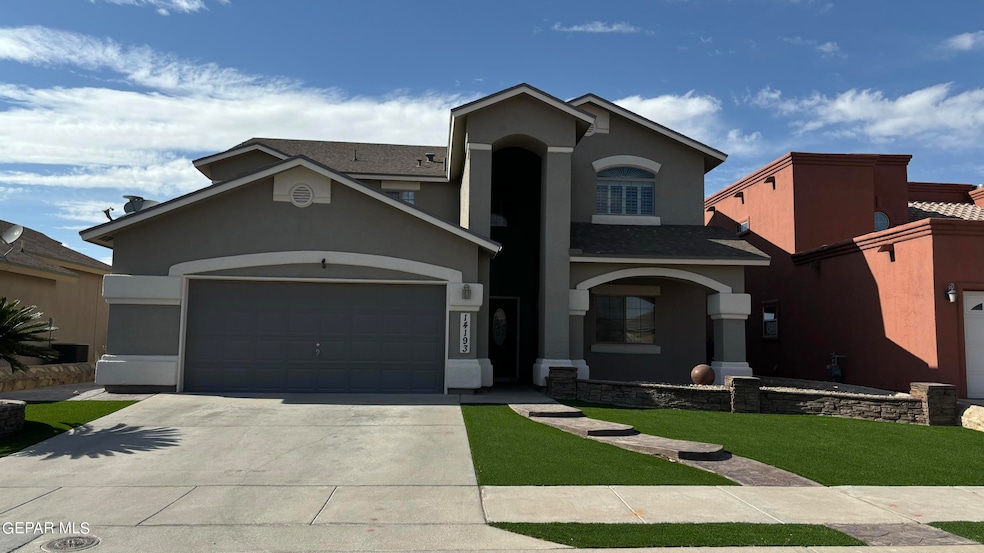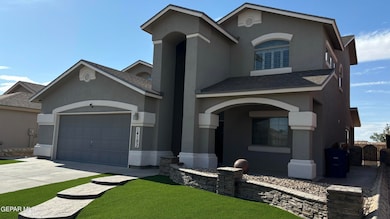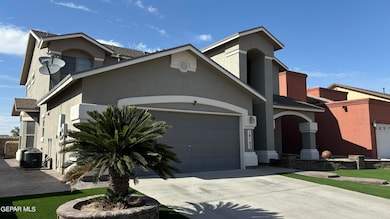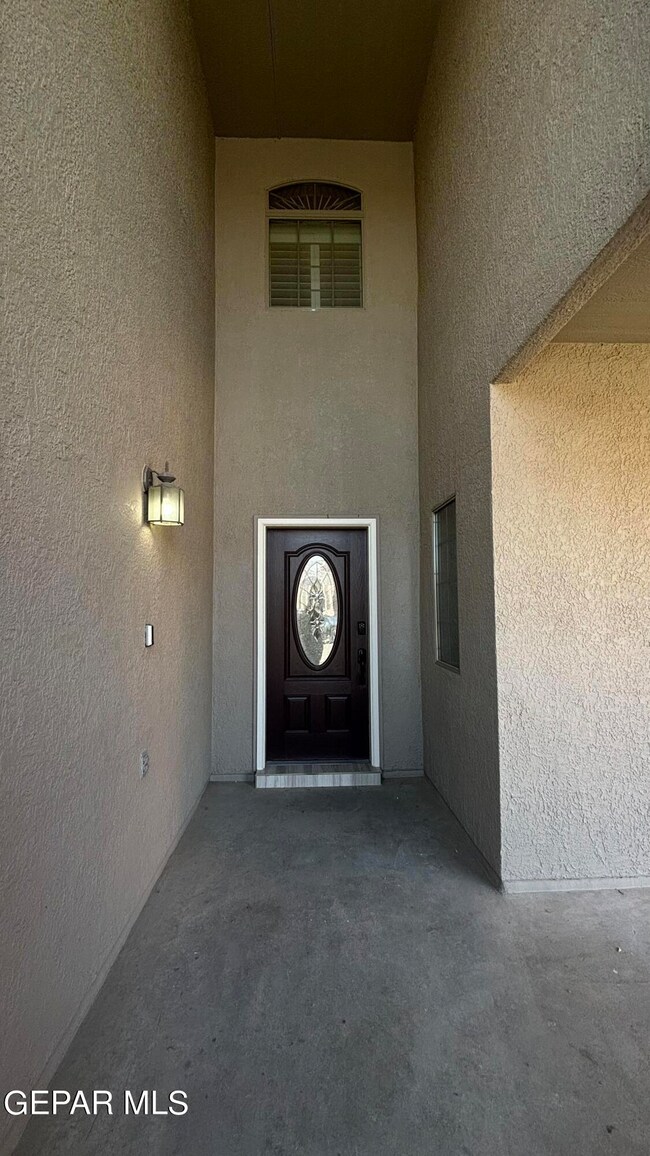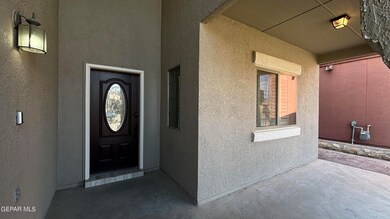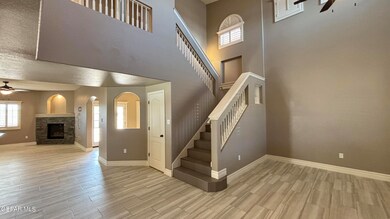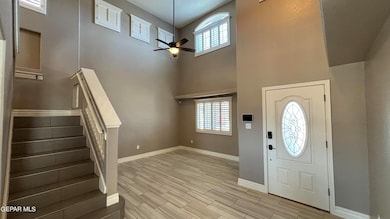14193 Honey Point Dr El Paso, TX 79938
Highlights
- 1 Fireplace
- No HOA
- 2 Car Attached Garage
- Pebble Hills High School Rated A-
- Shutters
- Storm Windows
About This Home
Rental on east side of El Paso! This spacious 4-bedroom, 3-bathroom, 2 inviting living spaces downstairs, and one bedroom. The kitchen boasts elegant white cabinets, offering plenty of storage space for all your culinary essentials.
The primary suite, located upstairs, is a sanctuary of tranquility. Featuring double sinks and a large walk-in shower. With plenty of space and natural light, this primary suite is your personal oasis.
The remaining 2 bedrooms, also located upstairs. Each bedroom is generously sized and boasts a spectrum of all-tile flooring, combining style with easy maintenance. Ceiling fans in all the bedrooms.
Amenities including shutters, washer, dryer, and refrigerated air. The kitchen comes fully equipped with a dishwasher, microwave, refrigerator, and gas stove.
Attached 2-car garage, and small pets ONLY.
Located just minutes away from shopping, dining, entertainment, and Fort Bliss. Don't miss out on the opportunity to call this rental home yours. Schedule a viewing today!
Home Details
Home Type
- Single Family
Est. Annual Taxes
- $6,806
Parking
- 2 Car Attached Garage
- Garage Door Opener
Interior Spaces
- 2,549 Sq Ft Home
- 2-Story Property
- Ceiling Fan
- 1 Fireplace
- Shutters
- Utility Room
- Washer and Dryer
- Tile Flooring
- Storm Windows
Kitchen
- Free-Standing Gas Oven
- Microwave
- Dishwasher
Bedrooms and Bathrooms
- 4 Bedrooms
Schools
- James P Butler Elementary School
- Manuel R Puentes Middle School
- Eldorado High School
Utilities
- Refrigerated Cooling System
- Forced Air Heating and Cooling System
- Heating System Uses Natural Gas
Listing and Financial Details
- Property Available on 7/1/25
- Tenant pays for all utilities, exterior maintenance, sewer, trash collection
- 12 Month Lease Term
- Renewal Option
- Assessor Parcel Number T28799919103100
Community Details
Overview
- No Home Owners Association
- Tierra Del Este Subdivision
Pet Policy
- Pets allowed on a case-by-case basis
Map
Source: Greater El Paso Association of REALTORS®
MLS Number: 924078
APN: T287-999-1910-3100
- 3225 Emerald Point Dr
- 14161 Honey Point Dr
- 14236 Coyote Hill
- 3240 Sunset Point Dr
- 14177 Spanish Point Dr
- 3081 Coyote Point Place
- 14325 Coyote Trail
- 14293 Hunter Creek Dr
- 3136 Hawk Point Place
- 14318 Smokey Point Dr
- 3141 Tunnel Point Way
- 14045 Tower Point Way
- 2937 Pino Triste Dr
- 3040 Cascade Point
- 3165 Destiny Point Dr
- 14329 Smokey Point Dr
- 14310 Pacific Point Dr
- 2920 Pino Triste Dr
- 14275 Island Point Dr
- 3841 Bubble Place
- 3257 Sunset Point Dr
- 3236 Sunset Point Dr
- 3128 Coyote Park Dr
- 3136 Fury Point Place
- 14325 Coyote Trail
- 14325 Arabian Point
- 14057 Tower Point Way
- 14335 Alma Point Dr
- 14407 Misty Point Ct
- 3268 N Zaragoza Rd
- 14249 Craggy Rock Ave
- 3588 Tierra Calida Dr
- 14363 Edgemere Blvd
- 14238 Craggy Rock Ave
- 2837 Pasillo Rock Place
- 3653 Tierra Bahia Dr
- 14263 Hacienda Rock Dr
- 14273 Hacienda Rock Dr
- 14087 Pebble Hills Blvd
- 14017 Tierra Vergel
