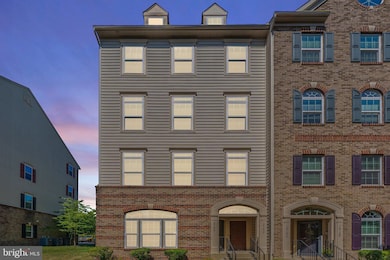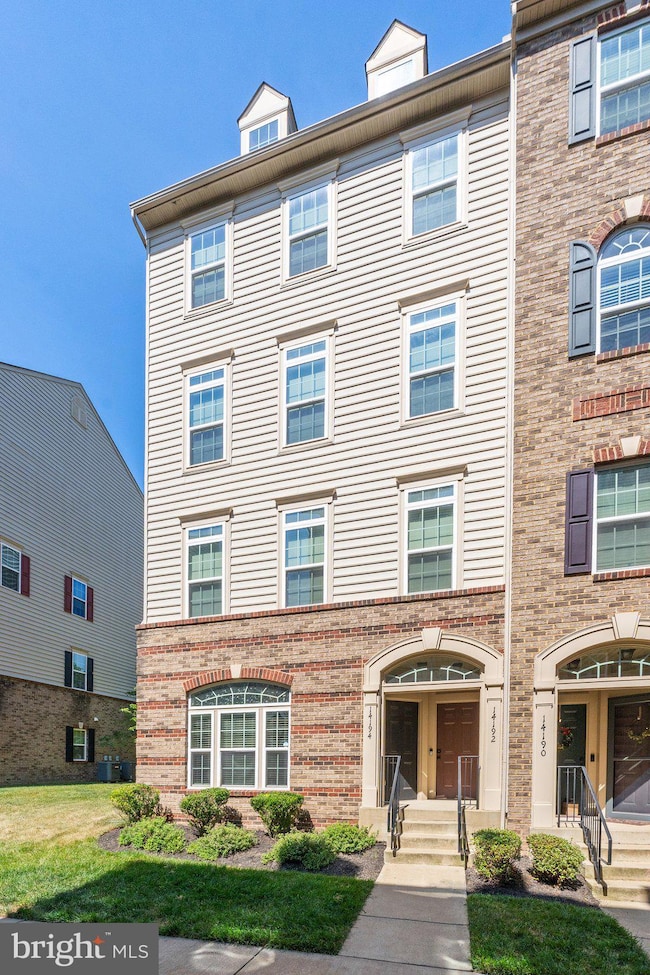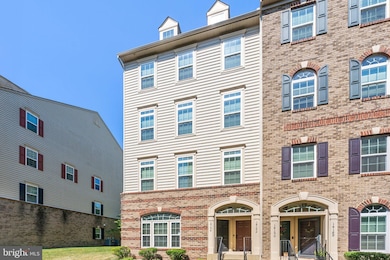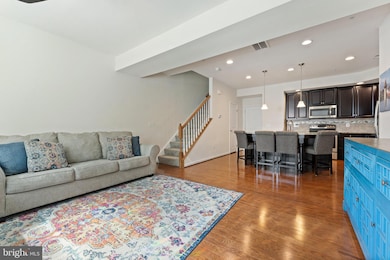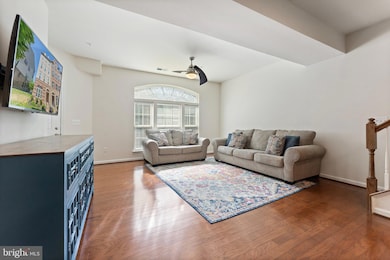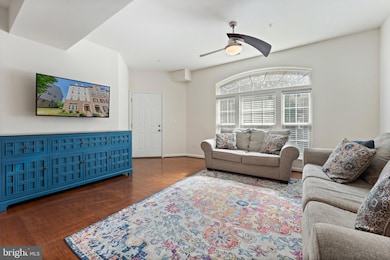14194 Haro Trail Gainesville, VA 20155
Heritage Hunt NeighborhoodHighlights
- Open Floorplan
- Colonial Architecture
- Community Pool
- Bull Run Middle School Rated A-
- Wood Flooring
- Stainless Steel Appliances
About This Home
Spacious 3-Bed, 2.5-Bath End Unit in Sought-After Heathcote Commons
Don't miss this bright and beautifully maintained 3-bedroom, 2.5-bath end-unit condo in the highly desirable Heathcote Commons community—this one won’t last long!
Enjoy the convenience of a lower-level entry unit, with a thoughtfully designed floor plan that blends comfort and style. The main level boasts large windows that fill the space with natural sunlight, hardwood flooring, a ceiling fan, powder room, and an open-concept layout perfect for everyday living and entertaining.
The oversized kitchen island serves as both a breakfast bar and dining area. The modern kitchen features granite countertops, stainless steel appliances, and plenty of cabinet space to meet all your storage needs.
Upstairs, all three bedrooms are carpeted for comfort and include ceiling fans. The spacious primary suite offers a tray ceiling, walk-in closet, and an abundance of natural light. The luxury en-suite bath features dual sinks and a large walk-in tiled shower.
The second bedroom includes direct access to the private balcony, while the third bedroom is perfect for guests, a home office, or nursery. A full hall bath with a tub/shower and a convenient upstairs laundry room round out the upper level.
Heathcote Commons offers a vibrant, well-connected community close to shopping, dining, commuter routes, and top local amenities.
Tenant is responsible for all utilities, minor interior and exterior maintenance of home. Pets accepted with a strong application, additional $25/month rent per pet, one time fee of $250 and $500 extra deposit per pet. Minimum income qualifications $120k/year. Two adults' incomes max considered for qualification. Good Credit Required. Owner job transfer clause will be in the lease.
Resident benefits include: HVAC air filter delivery (for applicable properties), credit building to help boost your credit score with timely rent payments, renter insurance, 1M Identity Protection, utility concierge service making utility connection a breeze during your move-in, our best-in-class resident rewards program, and much more! More details upon application. Apply online. Applications considered on a first-come/completed basis. Professionally managed. Photos taken prior to current tenants.
Listing Agent
Freedom Property Management and Sales. LLC License #0225131343 Listed on: 07/19/2025
Townhouse Details
Home Type
- Townhome
Est. Annual Taxes
- $4,290
Year Built
- Built in 2015
Parking
- 1 Car Attached Garage
- Rear-Facing Garage
- Garage Door Opener
- Off-Street Parking
- 1 Assigned Parking Space
Home Design
- Colonial Architecture
- Vinyl Siding
- Brick Front
Interior Spaces
- 1,642 Sq Ft Home
- Property has 3 Levels
- Open Floorplan
- Ceiling height of 9 feet or more
- Ceiling Fan
- Recessed Lighting
- Window Treatments
- Living Room
- Dining Room
Kitchen
- Electric Oven or Range
- Built-In Microwave
- Ice Maker
- Dishwasher
- Stainless Steel Appliances
- Kitchen Island
- Disposal
Flooring
- Wood
- Carpet
- Ceramic Tile
- Vinyl
Bedrooms and Bathrooms
- 3 Bedrooms
- En-Suite Primary Bedroom
- En-Suite Bathroom
- Walk-In Closet
- Bathtub with Shower
- Walk-in Shower
Laundry
- Laundry Room
- Laundry on upper level
- Dryer
- Washer
Home Security
Schools
- Tyler Elementary School
- Bull Run Middle School
- Battlefield High School
Utilities
- Central Air
- Heat Pump System
- Vented Exhaust Fan
- Electric Water Heater
Additional Features
- Balcony
- Property is in very good condition
Listing and Financial Details
- Residential Lease
- Security Deposit $3,000
- Tenant pays for frozen waterpipe damage, insurance, minor interior maintenance, pest control, utilities - some
- The owner pays for association fees
- Rent includes hoa/condo fee, parking
- No Smoking Allowed
- 12-Month Lease Term
- Available 8/8/25
- $60 Application Fee
- Assessor Parcel Number 7397-68-1012.01
Community Details
Overview
- Property has a Home Owners Association
- Association fees include common area maintenance, sewer, snow removal, trash, water
- $42 Other Monthly Fees
- The Unit Owners Association Of Heathcote Commons C HOA
- Heathcote Commons Condominium Condos
- Heathcote Commons Community
- Heathcote Commons Condominiums Subdivision
Amenities
- Common Area
Recreation
- Community Playground
- Community Pool
Pet Policy
- Pets allowed on a case-by-case basis
- Pet Deposit $500
- $25 Monthly Pet Rent
Security
- Carbon Monoxide Detectors
- Fire and Smoke Detector
Map
Source: Bright MLS
MLS Number: VAPW2098640
APN: 7397-68-1012.01
- 14192 Haro Trail
- 14036 Cannondale Way
- 6848 Tred Avon Place
- 13891 Gary Fisher Trail
- 7022 Mongoose Trail
- 6805 Tred Avon Place
- 13717 Currant Loop
- 14291 Newbern Loop
- 6813 Avalon Isle Way
- 6769 Arthur Hills Dr
- 14387 Newbern Loop
- 6688 Roderick Loop
- 14313 Broughton Place
- 13854 Cinch Ln
- 13882 Cinch Ln
- 13890 Chelmsford Dr Unit 313
- 13891 Chelmsford Dr Unit 201
- 14532 Kentish Fire St
- 7055 Heritage Hunt Dr Unit 207
- 13685 Paddock Ct
- 7069 Kona Dr
- 6810 General Lafayette Way
- 14299 Newbern Loop
- 14304 Fallsmere Cir
- 14186 Hunters Run Way
- 11800 Sunset Hills Rd
- 6939 Stanwick Square
- 6866 Witton Cir
- 6980 Landseer Dr
- 14141 Dave's Store Ln
- 14533 Kentish Fire St
- 7121 Little Thames Dr
- 6722 Upland Manor Dr
- 16056 Sheringham Way
- 18209 Camdenhurst Dr
- 13868 Piedmont Vista Dr
- 5836 Brandon Hill Loop
- 14873 Links Pond Cir
- 18119 Camdenhurst Dr
- 7548 Brunson Cir Unit 171

