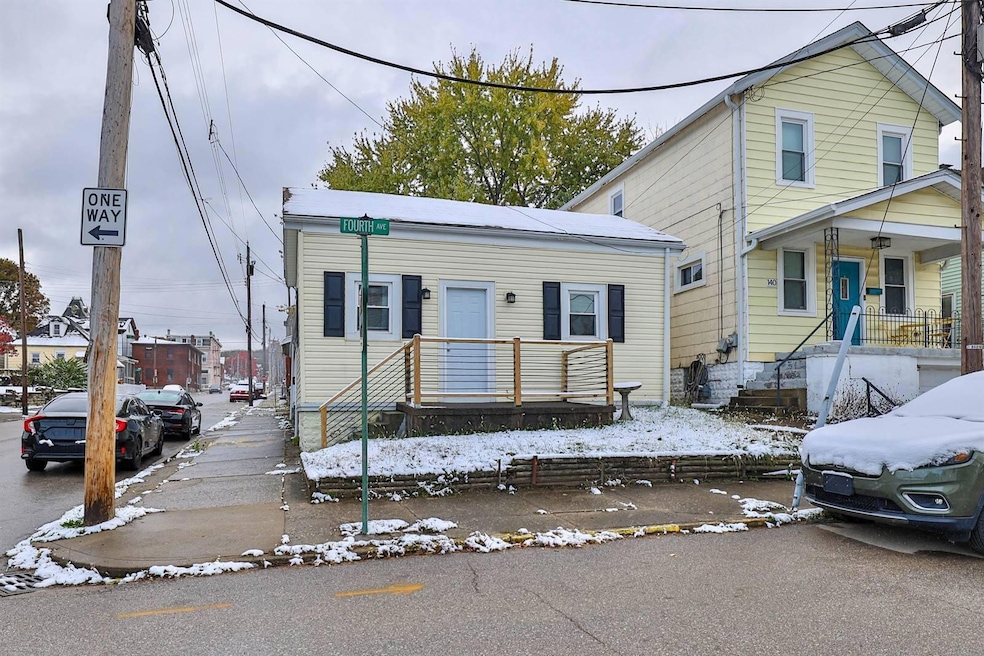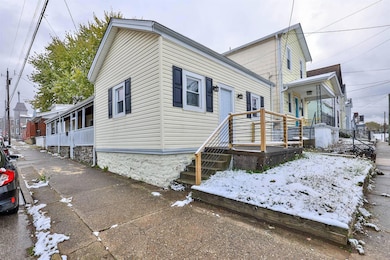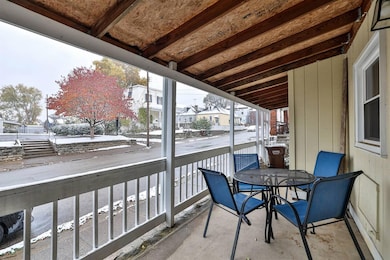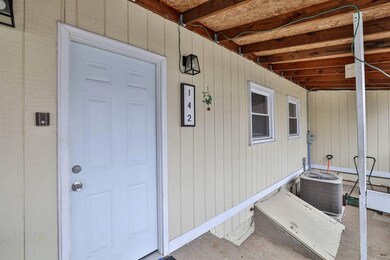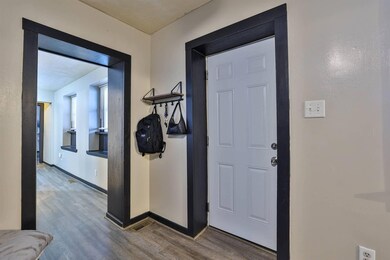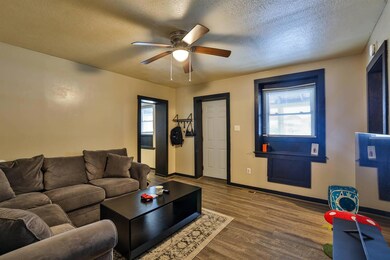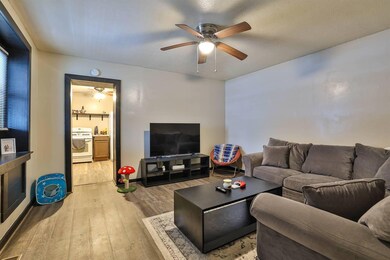142 4th Ave Dayton, KY 41074
2
Beds
1
Bath
1,258
Sq Ft
1,873
Sq Ft Lot
Highlights
- Ranch Style House
- Den
- Living Room
- No HOA
- Fireplace
- Laundry Room
About This Home
Charming 2-bedroom, 1-bath home filled with natural light! Features LVP Flooring in the primary bedroom with a walkout, oversized closets, and a versatile bonus room between the bathroom and bedrooms- perfect for an office, dressing area or extra storage with two additional closets. Enjoy brand-new interior doors, a refreshed bath with a new shower head, and a welcoming covered front porch with gated entry. Move-in ready and full of character, this home offers comfort, functionality and style throughout!
Home Details
Home Type
- Single Family
Est. Annual Taxes
- $1,318
Year Built
- 1900
Lot Details
- 1,873 Sq Ft Lot
Parking
- On-Street Parking
Home Design
- Ranch Style House
- Stone Foundation
- Shingle Roof
- Vinyl Siding
Interior Spaces
- 1,258 Sq Ft Home
- Fireplace
- Vinyl Clad Windows
- Family Room
- Living Room
- Den
- Basement
- Crawl Space
- Laundry Room
Bedrooms and Bathrooms
- 2 Bedrooms
- 1 Full Bathroom
Schools
- Lincoln Elementary School
- Dayton High Middle School
- Dayton High School
Utilities
- Forced Air Heating and Cooling System
- Heating System Uses Natural Gas
Listing and Financial Details
- Security Deposit $1,550
- No Smoking Allowed
- 12 Month Lease Term
- Assessor Parcel Number 999-99-10-020.00
Community Details
Overview
- No Home Owners Association
Pet Policy
- Pets up to 50 lbs
- Pet Deposit $300
- Dogs and Cats Allowed
Map
Source: Northern Kentucky Multiple Listing Service
MLS Number: 637976
APN: 999-99-10-020.00
Nearby Homes
- 200 5th Ave
- 127 4th Ave
- 122 4th Ave
- 213 8th Ave
- 326 5th Ave
- 213 Lindsey St
- 152 O Fallon Ave
- 353 Manhattan Blvd Unit 22
- 175 van Voast Ave
- 385 Manhattan Blvd
- 422 4th Ave
- 112 Ward Ave
- 919 Maple Ave
- 919 Thornton St
- 525 Manhattan Blvd
- 313 van Voast Ave
- 314 Dayton Ave
- 921 Ervin Terrace
- 507 9th Ave
- 139 Washington Ave
- 284 Manhattan Blvd
- 284 Manhattan Blvd Unit 4
- 284 Manhattan Blvd Unit 3
- 284 Manhattan Blvd Unit 2
- 284 Manhattan Blvd Unit 1
- 224 6th Ave Unit 2
- 385 Manhattan Blvd
- 383 Manhattan Blvd
- 416 6th Ave Unit 2
- 423 5th Ave
- 401 Fairfield Ave Unit 1
- 605 Manhattan Blvd Unit 202
- 617 Manhattan Blvd Unit 302
- 617 Manhattan Blvd Unit 401
- 617 Manhattan Blvd Unit 204
- 230 Fairfield Ave Unit 1
- 329 Taylor Ave Unit 6
- 330 Center St
- 210 Lafayette Ave
- 1245 Martin Dr Unit ID1056019P
