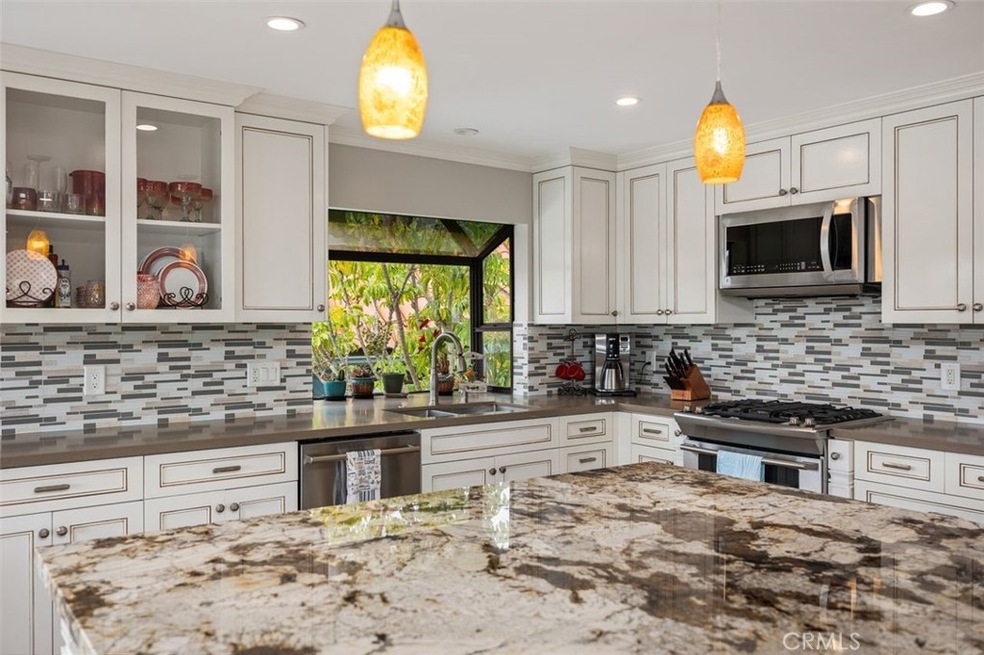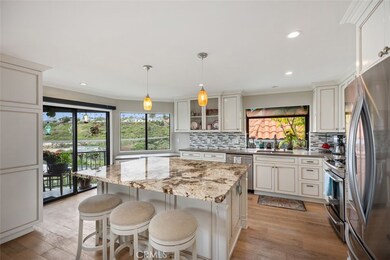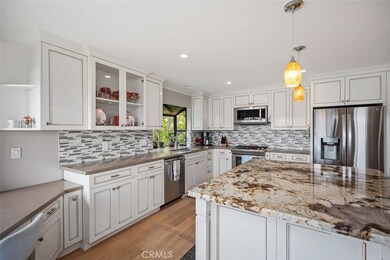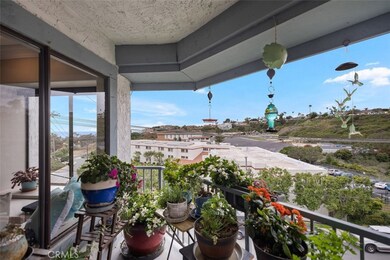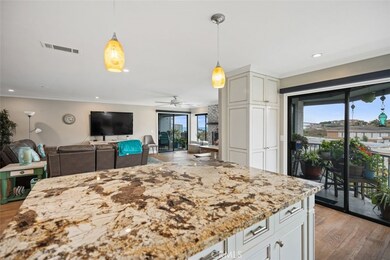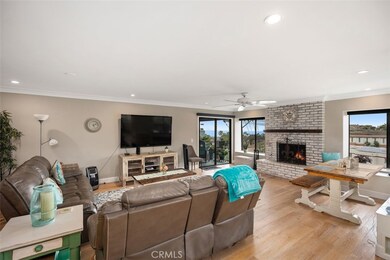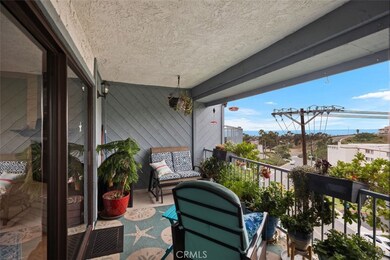
142 Avenida Presidio Unit 7 San Clemente, CA 92672
Central San Clemente NeighborhoodHighlights
- Ocean View
- Heated Spa
- Primary Bedroom Suite
- Concordia Elementary School Rated A
- No Units Above
- Updated Kitchen
About This Home
As of October 2023Seller Motivated, Live A Luxury Beach Life in This Large Single Level, 2,183s.f., End Unit upstairs, Completely Remodeled Home with Open Floor Plan (photo of floor plan included in pictures), PLUS Gorgeous Ocean, Sunset, and Canyon Views. Huge dual master suites, perfect for an extended family PLUS a 3rd bedroom and option for a 4th bedroom/or separate living quarters with minor modifications. PLUS recently installed solar panels. Move In Ready 3 Bedrooms, 3 Bathrooms, 2 fireplaces, PLUS a direct access 2 car garage with storage space, stairwell inside garage to home upstairs. Walk /bike/golf cart riding distance to downtown restaurants & shops. Features include hard surface flooring throughout (plank oak/travertine/porcelain), custom bathroom/hallway/laundry room cabinets, a remodeled gourmet chef’s kitchen with custom cabinets/tons of storage, quartz countertops, convenient built in desk, granite island countertop, and a small lanai right off the kitchen. The window treatments on ocean/sunset view windows in the great room are remote controlled electronic solar shades. PLUS there's a large lanai/balcony right off the great room for enjoying the fabulous sunsets. One master suite feature's ocean/sunset views, fireplace, sliding door access to large ocean view lanai/balcony, walk in closet, mirrored wardrobe closets, and En Suite Master Bathroom with Jetted Tub, Double Vanity with quartz countertop, and stand-alone walk-in tile shower, 2nd Bedroom includes a custom built in dresser with quartz countertop, two closets, and a full bath just across the hall. PLUS the oversized 3rd Bedroom (or second master/or separate living quarters) could possibly accommodate a 4th Bedroom, this huge suite features En Suite bathroom with an oversized travertine spa shower and a large lanai with serene canyon views and plenty of room for lounging and BBQ. Click on 3D tour. This quiet ocean close community includes ample guest parking onsite and there is unlimited street parking available right out front. Easy access to I5 short drive to Oceanside & Irvine. Located in one of the most desirable ocean view communities in San Clemente! HOA pays for your water, hot water, heat, trash, sewer, community exterior building, spa, and road maintenance, and your garage door maintenance. Make an appointment to view this beautiful ocean community lifestyle turnkey home today!
Last Agent to Sell the Property
Re/Max Coastal Homes License #01429775 Listed on: 09/01/2023

Property Details
Home Type
- Condominium
Est. Annual Taxes
- $11,093
Year Built
- Built in 1979 | Remodeled
Lot Details
- No Units Above
- End Unit
- 1 Common Wall
- Density is 16-20 Units/Acre
HOA Fees
- $500 Monthly HOA Fees
Parking
- 2 Car Direct Access Garage
- Parking Available
- Side by Side Parking
- Single Garage Door
- Garage Door Opener
Property Views
- Ocean
- Coastline
- Catalina
- Panoramic
- City Lights
- Canyon
- Hills
Home Design
- Contemporary Architecture
- Turnkey
- Slab Foundation
- Spanish Tile Roof
- Stucco
Interior Spaces
- 2,183 Sq Ft Home
- 1-Story Property
- Open Floorplan
- Crown Molding
- Ceiling Fan
- Recessed Lighting
- Gas Fireplace
- Blinds
- Window Screens
- Sliding Doors
- Great Room with Fireplace
- Family Room Off Kitchen
- L-Shaped Dining Room
Kitchen
- Updated Kitchen
- Open to Family Room
- Eat-In Kitchen
- Breakfast Bar
- Free-Standing Range
- <<microwave>>
- Dishwasher
- Kitchen Island
- Granite Countertops
- Quartz Countertops
- Pots and Pans Drawers
- Self-Closing Drawers
- Disposal
Flooring
- Wood
- Tile
Bedrooms and Bathrooms
- 3 Main Level Bedrooms
- Fireplace in Primary Bedroom
- Primary Bedroom Suite
- Walk-In Closet
- Mirrored Closets Doors
- Remodeled Bathroom
- 3 Full Bathrooms
- Quartz Bathroom Countertops
- Makeup or Vanity Space
- Dual Vanity Sinks in Primary Bathroom
- <<bathWSpaHydroMassageTubToken>>
- <<tubWithShowerToken>>
- Separate Shower
- Exhaust Fan In Bathroom
Laundry
- Laundry Room
- Washer and Gas Dryer Hookup
Home Security
Eco-Friendly Details
- Solar owned by a third party
Pool
- Heated Spa
- In Ground Spa
Outdoor Features
- Living Room Balcony
- Deck
- Patio
- Lanai
- Rain Gutters
Schools
- Concordia Elementary School
- Shorecliff Middle School
- San Clemente High School
Utilities
- Cooling Available
- Forced Air Heating System
- Hot Water Heating System
- Natural Gas Connected
- Hot Water Circulator
- Central Water Heater
- Cable TV Available
Listing and Financial Details
- Tax Lot 1
- Tax Tract Number 8614
- Assessor Parcel Number 93067407
- $17 per year additional tax assessments
Community Details
Overview
- 16 Units
- Presidio Pointe Association, Phone Number (949) 573-1087
- Maintained Community
Amenities
- Picnic Area
Recreation
- Community Spa
Pet Policy
- Pet Restriction
Security
- Carbon Monoxide Detectors
- Fire and Smoke Detector
Ownership History
Purchase Details
Home Financials for this Owner
Home Financials are based on the most recent Mortgage that was taken out on this home.Purchase Details
Home Financials for this Owner
Home Financials are based on the most recent Mortgage that was taken out on this home.Purchase Details
Home Financials for this Owner
Home Financials are based on the most recent Mortgage that was taken out on this home.Purchase Details
Purchase Details
Purchase Details
Home Financials for this Owner
Home Financials are based on the most recent Mortgage that was taken out on this home.Purchase Details
Home Financials for this Owner
Home Financials are based on the most recent Mortgage that was taken out on this home.Similar Homes in San Clemente, CA
Home Values in the Area
Average Home Value in this Area
Purchase History
| Date | Type | Sale Price | Title Company |
|---|---|---|---|
| Grant Deed | $1,095,000 | None Listed On Document | |
| Interfamily Deed Transfer | -- | Lawyers Title Sd | |
| Grant Deed | $795,000 | First American Title | |
| Interfamily Deed Transfer | -- | None Available | |
| Interfamily Deed Transfer | -- | None Available | |
| Interfamily Deed Transfer | -- | Financial Title Company | |
| Grant Deed | $380,000 | Commonwealth Land Title | |
| Interfamily Deed Transfer | -- | Commonwealth Land Title |
Mortgage History
| Date | Status | Loan Amount | Loan Type |
|---|---|---|---|
| Open | $806,000 | New Conventional | |
| Closed | $821,250 | New Conventional | |
| Previous Owner | $643,520 | New Conventional | |
| Previous Owner | $636,750 | New Conventional | |
| Previous Owner | $636,000 | New Conventional | |
| Previous Owner | $250,000 | Credit Line Revolving | |
| Previous Owner | $303,000 | Purchase Money Mortgage | |
| Previous Owner | $300,700 | No Value Available |
Property History
| Date | Event | Price | Change | Sq Ft Price |
|---|---|---|---|---|
| 10/26/2023 10/26/23 | Sold | $1,095,000 | -4.8% | $502 / Sq Ft |
| 09/18/2023 09/18/23 | Pending | -- | -- | -- |
| 09/15/2023 09/15/23 | Price Changed | $1,149,900 | -1.3% | $527 / Sq Ft |
| 09/11/2023 09/11/23 | Price Changed | $1,165,000 | -0.9% | $534 / Sq Ft |
| 09/04/2023 09/04/23 | Price Changed | $1,175,000 | -1.1% | $538 / Sq Ft |
| 09/01/2023 09/01/23 | For Sale | $1,188,000 | +49.4% | $544 / Sq Ft |
| 10/19/2018 10/19/18 | Sold | $795,000 | -0.5% | $364 / Sq Ft |
| 08/30/2018 08/30/18 | For Sale | $799,000 | -- | $366 / Sq Ft |
Tax History Compared to Growth
Tax History
| Year | Tax Paid | Tax Assessment Tax Assessment Total Assessment is a certain percentage of the fair market value that is determined by local assessors to be the total taxable value of land and additions on the property. | Land | Improvement |
|---|---|---|---|---|
| 2024 | $11,093 | $1,095,000 | $888,407 | $206,593 |
| 2023 | $8,554 | $852,399 | $676,672 | $175,727 |
| 2022 | $8,390 | $835,686 | $663,404 | $172,282 |
| 2021 | $8,227 | $819,300 | $650,396 | $168,904 |
| 2020 | $8,145 | $810,900 | $643,727 | $167,173 |
| 2019 | $7,983 | $795,000 | $631,104 | $163,896 |
| 2018 | $4,924 | $492,206 | $332,321 | $159,885 |
| 2017 | $4,827 | $482,555 | $325,805 | $156,750 |
| 2016 | $4,733 | $473,094 | $319,417 | $153,677 |
| 2015 | $4,661 | $465,988 | $314,619 | $151,369 |
| 2014 | $4,570 | $456,860 | $308,456 | $148,404 |
Agents Affiliated with this Home
-
Tom Hackett

Seller's Agent in 2023
Tom Hackett
RE/MAX
(949) 464-7181
2 in this area
24 Total Sales
-
Sonja Rueckner
S
Buyer's Agent in 2023
Sonja Rueckner
Coldwell Banker Realty
(714) 356-7566
1 in this area
8 Total Sales
-
Cullen McKeown

Seller's Agent in 2018
Cullen McKeown
Coldwell Banker Realty
(949) 697-6646
15 Total Sales
-
L
Seller Co-Listing Agent in 2018
Logan Harrell
Compass
-
R
Buyer's Agent in 2018
Rochelle Sparling
Beach Cities Real Estate
Map
Source: California Regional Multiple Listing Service (CRMLS)
MLS Number: OC23163756
APN: 930-674-07
- 170 Avenida Presidio
- 1 Vista Del Ponto Unit 83
- 15 Vista Del Ponto Unit 70
- 100 Calle Patricia Unit 1A
- 19 Vista Encanta
- 126 N La Esperanza
- 413 E Avenida Cordoba
- 139 N La Esperanza
- 141 N La Esperanza
- 0 El Levante Unit OC24173816
- 0 El Levante Unit OC24171772
- 121 Avenida Pizarro
- 152 El Levante
- 640 S El Camino Real
- 129 Avenida Rosa
- 130 Avenida de la Paz
- 1207 Via la Mesa
- 104 W Avenida Cadiz
- 202 Avenida Monterey
- 132 Avenida de la Paz
