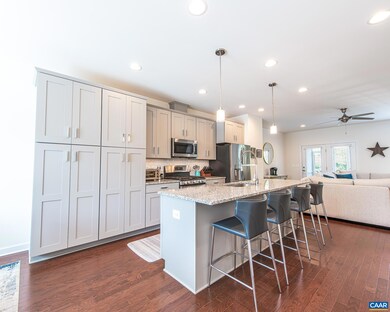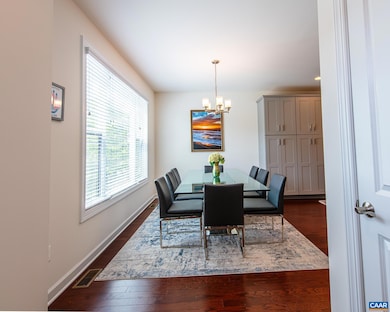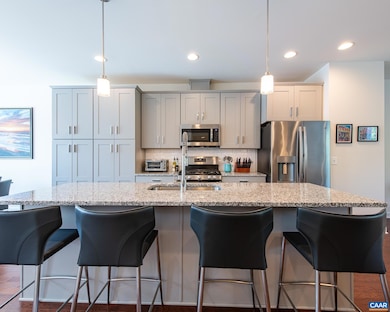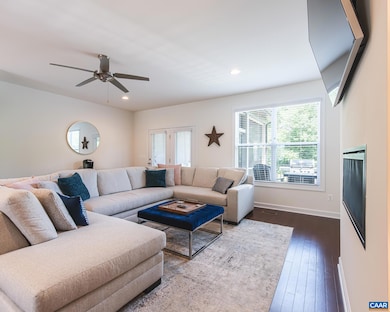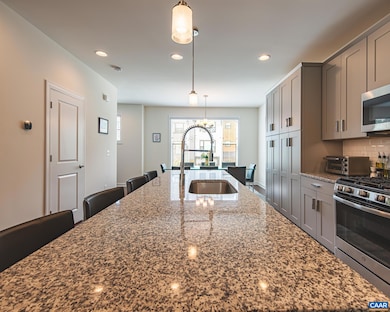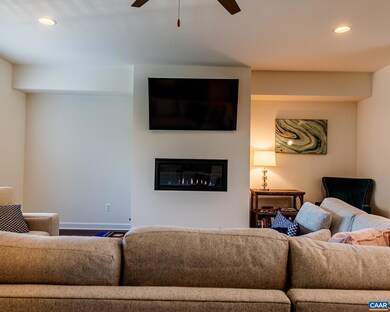
142 Junction Ln Charlottesville, VA 22902
Belmont NeighborhoodEstimated payment $3,790/month
Highlights
- Popular Property
- HERS Index Rating of 0 | Net Zero energy home
- Screened Porch
- Charlottesville High School Rated A-
- Vaulted Ceiling
- Double Vanity
About This Home
Open Sat 7/12 11-1pm. This 2019 Belmont Station townhome is in pristine condition, loaded with upgrades and an easy 5 minute walk to Beer Run and a pleasant 20 minute stroll to the historic downtown mall. Upgraded selections include hardwood floors throughout, screened and covered porch adjacent to Trex deck with stairs to backyard and patio, gas line for grill, and under cabinet lighting. The vaulted ceiling in the primary bedroom is a distinct architectural feature. This desirable lot came with a 10K lot premium for its useable space, pleasant views, and added privacy in the rear. Versatile 1st floor offers large rec room currently used as 4th/guest BR with full bath and closet in hallway. One owner home with sellers relocating due to job opportunity. Quick closing is possible and seller is flexible.
Listing Agent
HOWARD HANNA ROY WHEELER REALTY CO.- CHARLOTTESVILLE License #0225211005 Listed on: 07/09/2025

Property Details
Home Type
- Multi-Family
Est. Annual Taxes
- $5,356
Year Built
- Built in 2019
HOA Fees
- $104 per month
Parking
- 1 Car Garage
- Basement Garage
- Front Facing Garage
- Garage Door Opener
Home Design
- Property Attached
- Slab Foundation
- HardiePlank Siding
- Stick Built Home
Interior Spaces
- 2,386 Sq Ft Home
- 3-Story Property
- Vaulted Ceiling
- Recessed Lighting
- Fireplace With Glass Doors
- Gas Log Fireplace
- Vinyl Clad Windows
- Insulated Windows
- Screened Porch
- Washer and Dryer Hookup
Kitchen
- Breakfast Bar
- Gas Range
- <<microwave>>
- Dishwasher
- Disposal
Bedrooms and Bathrooms
- 3 Bedrooms
- Walk-In Closet
- Double Vanity
Schools
- Summit Elementary School
- Walker & Buford Middle School
- Charlottesville High School
Utilities
- Central Air
- Heating System Uses Natural Gas
Additional Features
- HERS Index Rating of 0 | Net Zero energy home
- Patio
- 2,178 Sq Ft Lot
Community Details
- Built by SOUTHERN DEVELOPMENT HOMES
- Belmont Station Subdivision
Listing and Financial Details
- Assessor Parcel Number 570123029
Map
Home Values in the Area
Average Home Value in this Area
Tax History
| Year | Tax Paid | Tax Assessment Tax Assessment Total Assessment is a certain percentage of the fair market value that is determined by local assessors to be the total taxable value of land and additions on the property. | Land | Improvement |
|---|---|---|---|---|
| 2025 | $5,399 | $546,500 | $105,000 | $441,500 |
| 2024 | $5,399 | $542,200 | $105,000 | $437,200 |
| 2023 | $5,049 | $521,400 | $95,000 | $426,400 |
| 2022 | $4,668 | $481,700 | $95,000 | $386,700 |
| 2021 | $4,017 | $418,300 | $75,000 | $343,300 |
| 2020 | $4,017 | $418,300 | $75,000 | $343,300 |
| 2019 | $713 | $75,000 | $75,000 | $0 |
| 2018 | $119 | $25,000 | $25,000 | $0 |
Property History
| Date | Event | Price | Change | Sq Ft Price |
|---|---|---|---|---|
| 07/09/2025 07/09/25 | For Sale | $585,000 | -- | $245 / Sq Ft |
Purchase History
| Date | Type | Sale Price | Title Company |
|---|---|---|---|
| Gift Deed | -- | -- | |
| Grant Deed | $433,002 | Old Republic Nat L Title Ins C |
Mortgage History
| Date | Status | Loan Amount | Loan Type |
|---|---|---|---|
| Previous Owner | $346,090 | No Value Available | |
| Previous Owner | $346,402 | New Conventional |
Similar Homes in Charlottesville, VA
Source: Charlottesville area Association of Realtors®
MLS Number: 666624
APN: 570123029
- 8436 Gulf Blvd Unit 734
- 8436 Gulf Blvd Unit 633
- 8436 Gulf Blvd Unit 233
- 8436 Gulf Blvd Unit 523
- 8436 Gulf Blvd Unit 333
- 8436 Gulf Blvd Unit 322
- 8436 Gulf Blvd Unit 524
- 8436 Gulf Blvd Unit 714
- 8436 Gulf Blvd Unit 321
- 1411 Vine St
- 1130 Leonard St
- 1130 Leonard St Unit X
- 1414 Midland St
- 119 Danbury Ct
- 1418 Hampton St
- 1418 Hampton St Unit A, B, C
- 140 Junction Ln
- 143 Junction Ln
- 512 Rives St
- 1400 Monticello Rd
- 1337 Carlton Ave
- 1111 E Water St
- 211 Spruce St
- 1518 E Market St
- 1608 Monticello Ave
- 205 Douglas Ave Unit Two
- 1406 Chesapeake St Unit B
- 712 Monticello Ave Unit C
- 1000 E Market St
- 702 Graves St Unit A
- 620 Belmont Ave
- 402 13th St NE
- 402 13th St NE
- 402 13th St NE
- 614 Belmont Ave
- 460 Garrett St

