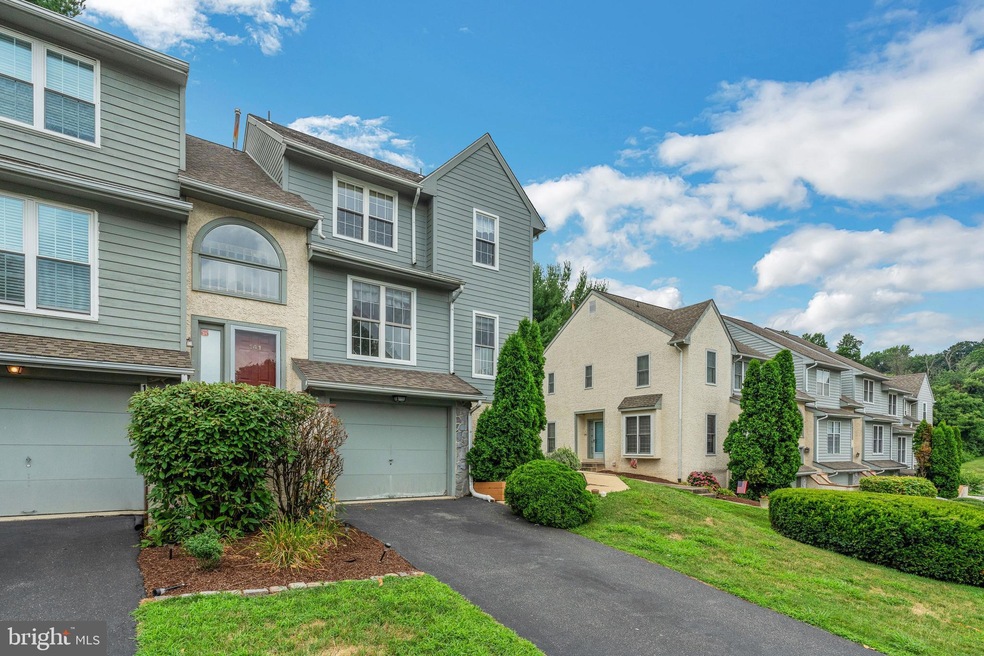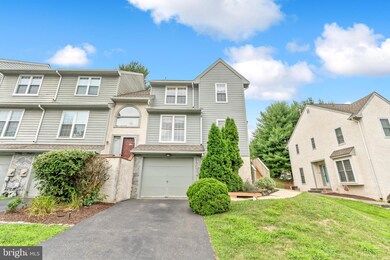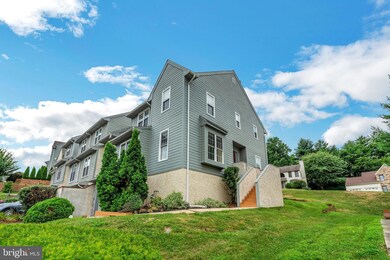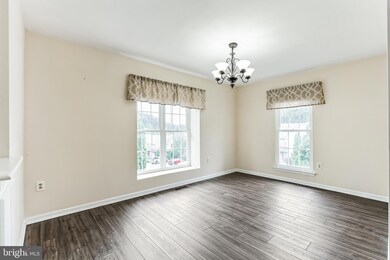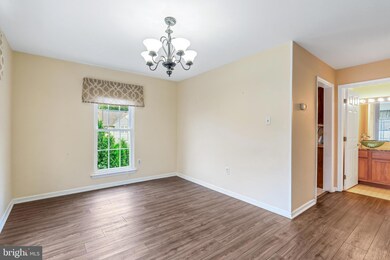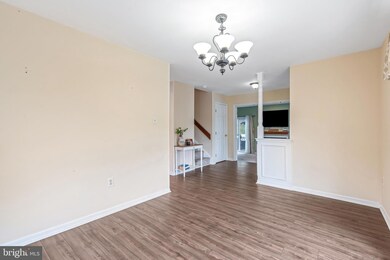
142 Knollwood Ct Aston, PA 19014
Aston NeighborhoodHighlights
- Traditional Architecture
- Community Pool
- Forced Air Heating and Cooling System
- 1 Fireplace
- 1 Car Attached Garage
About This Home
As of August 2024Welcome to this Ballinahinch townhome that has everything you're looking for! This end-unit home features 3 bedrooms, 2.5 baths, and is located in the highly desirable Ballinahinch community featuring so many amenities. The first thing you'll notice when you pull up are the views; gorgeous rolling hills await you from the front step. Step inside to find a bright, spacious layout. To your right, the sunken family room features a fireplace and access to the side deck, perfect for entertaining and summer BBQs. On the left, you'll find a spacious dining room just off the kitchen, which boasts ample cabinet storage. Upstairs, there are 3 bedrooms and a hall bath, including a primary bedroom with a large bathroom and walk-in closet. The lower level of the home features a finished basement that can be used as extra living space, office or playroom, with access to the garage and driveway. This home also features beautiful new Hardie Plank siding (2024), a newer roof (2019), newer bedroom carpeting (2020), and newer hardwood flooring (2021). Conveniently located near major access roads, SEPTA regional rail stations, shopping and dining at the Promenade at Granite Run, and offering an easy commute over the Commodore Barry Bridge to New Jersey or the shore for those hot summer weekends, this home truly has it all!
Last Agent to Sell the Property
Coldwell Banker Realty License #RS319664 Listed on: 07/13/2024

Townhouse Details
Home Type
- Townhome
Est. Annual Taxes
- $6,152
Year Built
- Built in 1990
Lot Details
- 4,356 Sq Ft Lot
- Lot Dimensions are 37.00 x 113.00
HOA Fees
- $131 Monthly HOA Fees
Parking
- 1 Car Attached Garage
- Basement Garage
- Front Facing Garage
- Garage Door Opener
- Driveway
- On-Street Parking
- Parking Lot
Home Design
- Traditional Architecture
- Block Foundation
- Cement Siding
- Stucco
Interior Spaces
- 1,752 Sq Ft Home
- Property has 3 Levels
- 1 Fireplace
Bedrooms and Bathrooms
- 3 Bedrooms
Improved Basement
- Garage Access
- Front Basement Entry
- Basement with some natural light
Utilities
- Forced Air Heating and Cooling System
- Electric Water Heater
Listing and Financial Details
- Tax Lot 178-000
- Assessor Parcel Number 02-00-01348-80
Community Details
Overview
- Ballinahinch Subdivision
Recreation
- Community Pool
Ownership History
Purchase Details
Home Financials for this Owner
Home Financials are based on the most recent Mortgage that was taken out on this home.Purchase Details
Home Financials for this Owner
Home Financials are based on the most recent Mortgage that was taken out on this home.Purchase Details
Home Financials for this Owner
Home Financials are based on the most recent Mortgage that was taken out on this home.Similar Homes in the area
Home Values in the Area
Average Home Value in this Area
Purchase History
| Date | Type | Sale Price | Title Company |
|---|---|---|---|
| Deed | $350,000 | None Listed On Document | |
| Deed | $243,500 | None Available | |
| Deed | $135,000 | Commonwealth Land Title Ins |
Mortgage History
| Date | Status | Loan Amount | Loan Type |
|---|---|---|---|
| Open | $280,000 | New Conventional | |
| Previous Owner | $194,800 | New Conventional | |
| Previous Owner | $207,570 | FHA | |
| Previous Owner | $45,000 | Unknown | |
| Previous Owner | $108,000 | No Value Available |
Property History
| Date | Event | Price | Change | Sq Ft Price |
|---|---|---|---|---|
| 08/15/2024 08/15/24 | Sold | $350,000 | 0.0% | $200 / Sq Ft |
| 07/13/2024 07/13/24 | For Sale | $349,900 | +43.7% | $200 / Sq Ft |
| 07/29/2016 07/29/16 | Sold | $243,500 | -2.2% | $157 / Sq Ft |
| 06/29/2016 06/29/16 | Pending | -- | -- | -- |
| 05/20/2016 05/20/16 | For Sale | $249,000 | -- | $160 / Sq Ft |
Tax History Compared to Growth
Tax History
| Year | Tax Paid | Tax Assessment Tax Assessment Total Assessment is a certain percentage of the fair market value that is determined by local assessors to be the total taxable value of land and additions on the property. | Land | Improvement |
|---|---|---|---|---|
| 2024 | $6,152 | $237,080 | $86,560 | $150,520 |
| 2023 | $5,876 | $237,080 | $86,560 | $150,520 |
| 2022 | $5,666 | $237,080 | $86,560 | $150,520 |
| 2021 | $8,744 | $237,080 | $86,560 | $150,520 |
| 2020 | $5,360 | $131,240 | $34,570 | $96,670 |
| 2019 | $5,257 | $131,240 | $34,570 | $96,670 |
| 2018 | $5,034 | $131,240 | $0 | $0 |
| 2017 | $4,927 | $131,240 | $0 | $0 |
| 2016 | $720 | $131,240 | $0 | $0 |
| 2015 | $720 | $131,240 | $0 | $0 |
| 2014 | $720 | $131,240 | $0 | $0 |
Agents Affiliated with this Home
-
Victoria Sheridan

Seller's Agent in 2024
Victoria Sheridan
Coldwell Banker Realty
(484) 841-6959
2 in this area
72 Total Sales
-
Jessica Mudrick

Seller Co-Listing Agent in 2024
Jessica Mudrick
Coldwell Banker Realty
(610) 717-7266
5 in this area
110 Total Sales
-
Deneen Sweeney

Buyer's Agent in 2024
Deneen Sweeney
Keller Williams Real Estate - West Chester
(610) 628-3420
5 in this area
170 Total Sales
-
Casey Daneker

Buyer Co-Listing Agent in 2024
Casey Daneker
Keller Williams Real Estate - West Chester
(215) 219-4482
1 in this area
83 Total Sales
-
Jordan Wiener

Seller's Agent in 2016
Jordan Wiener
Compass RE
(610) 996-6000
173 Total Sales
-
M
Buyer's Agent in 2016
Matt Goslee
Coldwell Banker Realty
Map
Source: Bright MLS
MLS Number: PADE2071370
APN: 02-00-01348-80
- 108 Grace Ln
- 610 Convent Rd Unit D
- 216 Moria Place
- 615 Convent Rd
- 630 Mount Alverno Rd
- 702 Iris Ln
- 604 W Saint Andrews Dr
- 324 Crozerville Rd
- 324 332 Crozerville Rd
- 313 Highgrove Ln
- 743 Iris Ln
- 255 Seventh Ave
- 14 Hoag Ln
- 4107 Aston Mills Rd
- 106 Dobson Ct
- 38 New Rd
- 31 Hoag Ln
- 4621 Aston Mills Rd
- 331 Howarth Rd
- 1795 Hillcrest Ln
