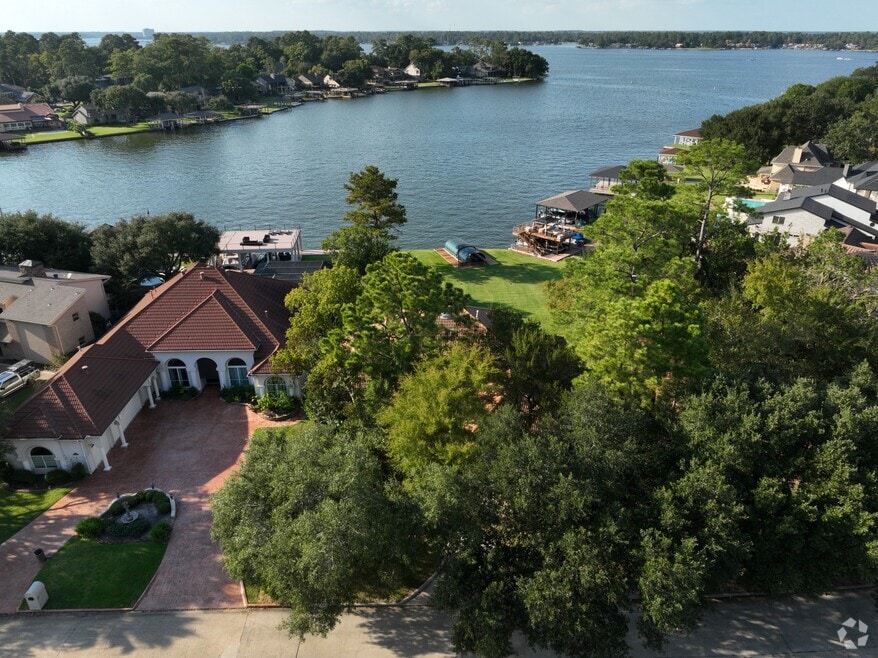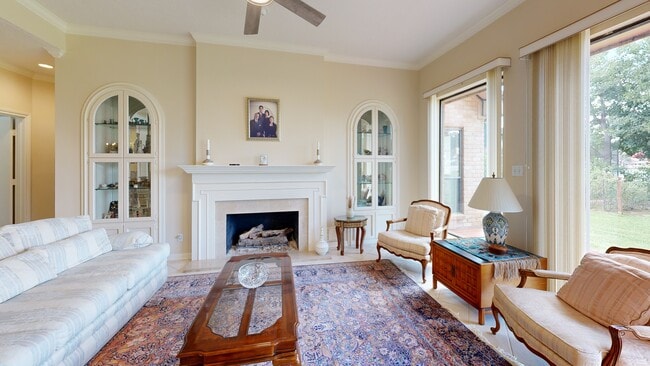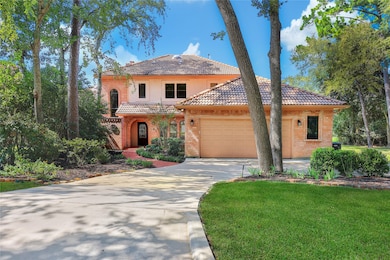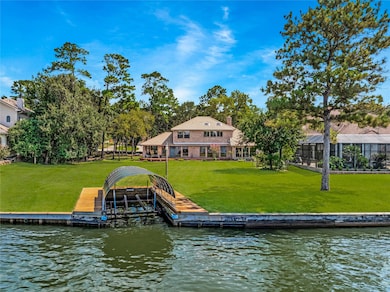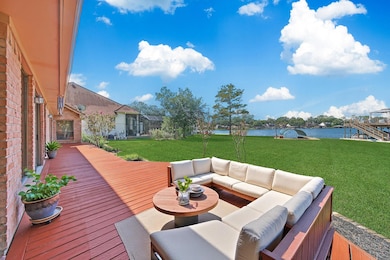
142 Lakeside Dr Montgomery, TX 77356
Lake Conroe NeighborhoodEstimated payment $8,540/month
Highlights
- Marina
- Lake Front
- Golf Course Community
- Stewart Creek Elementary School Rated A
- Boat Ramp
- Boat Lift
About This Home
Lake Conroe Waterfront in April Sound! Custom 3,627 sq. ft. home on a rare half-acre lot with more than 75' of bulkhead, a covered boat slip, and a peaceful cove location offering calm waters and open-water views. The well-designed floorplan provides defined spaces and sweeping lake views. The updated kitchen features granite counters, stainless steel appliances, a farm-style sink, under-cabinet lighting, & deep storage drawers. DOUBLE PANE WINDOWS! Two first-floor living areas create the ideal balance for entertaining & relaxed family living. The owner’s retreat is a sanctuary offering panoramic lake views, a sitting area, two walk-in closets, and an en-suite bath. Upstairs, you’ll find a large gameroom & two secondary bedrooms with a Jack & Jill bath. A wrap-around patio and a huge backyard highlight outdoor living. Located in the guard-gated community of April Sound, you’ll enjoy resort-style amenities including a golf course, tennis/pickleball courts, pool, & clubhouse restaurant.
Home Details
Home Type
- Single Family
Est. Annual Taxes
- $20,911
Year Built
- Built in 1988
Lot Details
- 0.52 Acre Lot
- Lake Front
- Northeast Facing Home
- Sprinkler System
- Private Yard
- Side Yard
HOA Fees
- $91 Monthly HOA Fees
Parking
- 2 Car Attached Garage
- Oversized Parking
- Garage Door Opener
- Driveway
Home Design
- Traditional Architecture
- Mediterranean Architecture
- Brick Exterior Construction
- Slab Foundation
- Tile Roof
- Stucco
Interior Spaces
- 3,627 Sq Ft Home
- 2-Story Property
- Wired For Sound
- High Ceiling
- Ceiling Fan
- Gas Log Fireplace
- Formal Entry
- Family Room Off Kitchen
- Living Room
- Breakfast Room
- Dining Room
- Game Room
- Utility Room
- Washer and Electric Dryer Hookup
- Fire and Smoke Detector
Kitchen
- Breakfast Bar
- Convection Oven
- Electric Oven
- Electric Cooktop
- Microwave
- Dishwasher
- Kitchen Island
- Granite Countertops
- Pots and Pans Drawers
- Farmhouse Sink
- Disposal
Flooring
- Engineered Wood
- Carpet
- Tile
Bedrooms and Bathrooms
- 3 Bedrooms
- Double Vanity
- Hydromassage or Jetted Bathtub
- Separate Shower
Eco-Friendly Details
- Energy-Efficient Windows with Low Emissivity
- Energy-Efficient Thermostat
Outdoor Features
- Bulkhead
- Boat Lift
- Boat Slip
- Tennis Courts
- Deck
- Covered Patio or Porch
Schools
- Stewart Creek Elementary School
- Oak Hill Junior High School
- Lake Creek High School
Utilities
- Forced Air Zoned Heating and Cooling System
- Programmable Thermostat
Listing and Financial Details
- Exclusions: See agent remarks
Community Details
Overview
- Association fees include clubhouse, recreation facilities
- April Sound Poa, Phone Number (936) 588-1188
- April Sound Subdivision
Amenities
- Meeting Room
- Party Room
Recreation
- Boat Ramp
- Community Boat Slip
- Marina
- Golf Course Community
- Tennis Courts
- Pickleball Courts
- Sport Court
- Fitness Center
- Community Pool
Security
- Gated with Attendant
- Controlled Access
3D Interior and Exterior Tours
Floorplans
Map
Home Values in the Area
Average Home Value in this Area
Tax History
| Year | Tax Paid | Tax Assessment Tax Assessment Total Assessment is a certain percentage of the fair market value that is determined by local assessors to be the total taxable value of land and additions on the property. | Land | Improvement |
|---|---|---|---|---|
| 2025 | $9,684 | $1,100,000 | $522,518 | $577,482 |
| 2024 | $9,501 | $1,006,720 | -- | -- |
| 2023 | $9,501 | $915,200 | $522,520 | $392,680 |
| 2022 | $20,451 | $859,100 | $522,520 | $402,480 |
| 2021 | $17,670 | $781,000 | $522,520 | $277,480 |
| 2020 | $16,606 | $710,000 | $522,520 | $187,480 |
| 2019 | $16,478 | $689,000 | $522,520 | $166,480 |
| 2018 | $13,690 | $631,000 | $243,790 | $387,210 |
| 2017 | $15,167 | $631,000 | $243,790 | $387,210 |
| 2016 | $15,167 | $631,000 | $243,790 | $387,210 |
| 2015 | $11,991 | $577,700 | $243,790 | $333,910 |
| 2014 | $11,991 | $550,760 | $230,640 | $320,120 |
Property History
| Date | Event | Price | List to Sale | Price per Sq Ft |
|---|---|---|---|---|
| 09/24/2025 09/24/25 | For Sale | $1,275,000 | -- | $352 / Sq Ft |
Purchase History
| Date | Type | Sale Price | Title Company |
|---|---|---|---|
| Interfamily Deed Transfer | -- | -- | |
| Interfamily Deed Transfer | -- | -- | |
| Warranty Deed | -- | -- | |
| Deed | -- | -- |
About the Listing Agent

DEDICATED TO THE JOY OF HOME!
The Woodlands - Spring - Tomball - Cypress - Magnolia - Conroe - Montgomery, Willis, and Surrounding Areas!
I am proud to represent Century 21, the most renowned brand in real estate. My unwavering commitment to my clients is fortified by the unparalleled reputation of being associated with the #1 real estate brand. At Century 21, I am privileged to work alongside a team of dedicated professionals who share my passion for putting our client's needs above all
David's Other Listings
Source: Houston Association of REALTORS®
MLS Number: 9866335
APN: 2150-04-37900
- 155 Park Way
- 190 Park Way
- 144 Lake View Cir
- 117 Lake View Cir
- 24 Lakeview Village
- 42 Lakeview Village
- 125 Park Way
- 146 Dawns Edge Dr
- 122 April Wind Dr E
- 104 S Park Dr
- 111 S Park Dr
- 112 April Wind Dr E
- 216 Lake View Cir
- 214 Lake View Cir
- 69 Lakeview Village
- 190 Dawns Edge Dr
- 117 Clear Springs Dr
- 122 Snug Harbor Dr
- 15085 Marina Dr
- 15093 Marina Dr
- 45 Lakeview Village
- 35 Lakeview Village
- 124 April Wind Dr E
- 112 April Wind Dr E
- 122 Snug Harbor Dr
- 15575 Marina Dr Unit 215C
- 153 Snug Harbor Dr
- 351 Old Aqua Landing E
- 131 Golfview Dr
- 28816 Diamondhead S
- 16 Regency Point
- 30 April Point Dr S
- 44 April Point Dr S
- 182 April Point Dr N
- 176 April Point Dr N Unit I176
- 21 April Hill
- 164 April Point Dr N
- 1413 E April Villa Unit B
- 1426 April Villas Unit A
- 135 April Point Dr N

