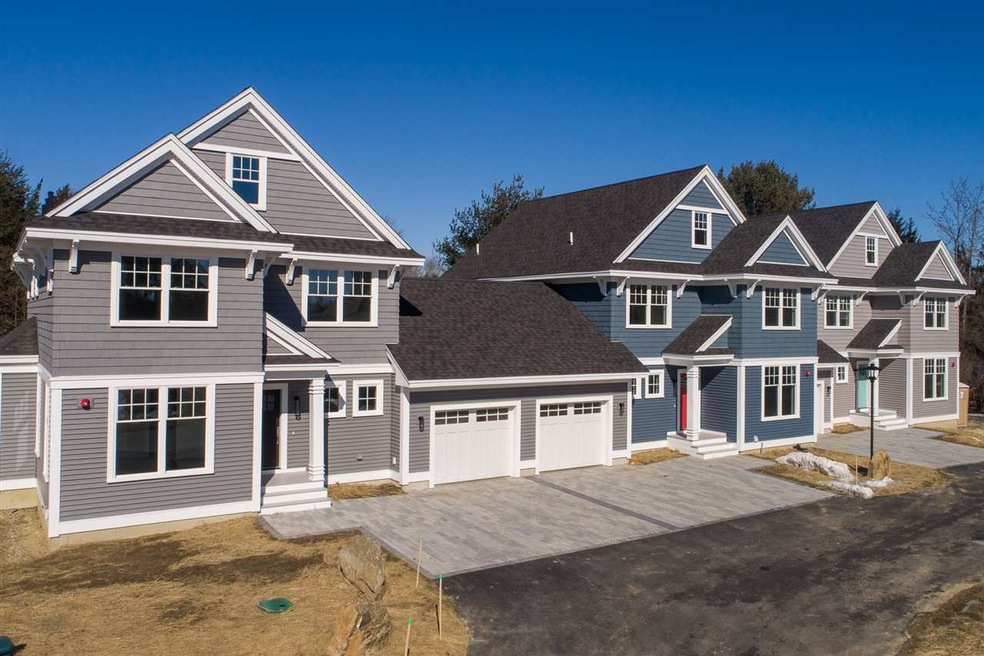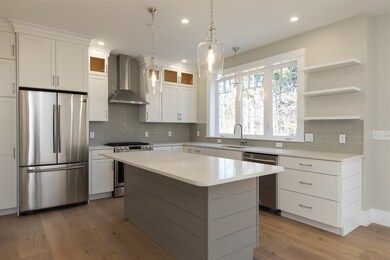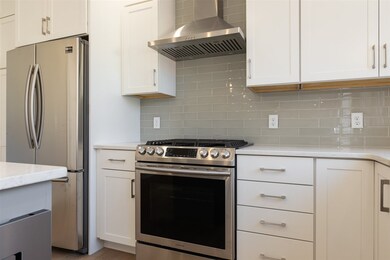
142 Mill Pond Way Unit 3 Portsmouth, NH 03801
West End NeighborhoodHighlights
- Water Views
- New Construction
- Main Floor Bedroom
- New Franklin School Rated A
- Wood Flooring
- 1-minute walk to Paul McEachern Park
About This Home
As of May 2024END UNIT! Stunning, brand new construction, AND walk to town! Located in desirable Portsmouth & overlooking North Mill Pond. Enjoy a stroll to downtown where you can surround yourself w/ local restaurants, breweries, parks, entertainment, and more! Built by a local, reputable, & energy efficient builder. You will love the high-end finishes seen throughout the home. With a wide open flr plan. The kitchen, living, dining and screen porch are ready for entertaining. This modern kitchen has a clean look with a pop of flair from the back splash, pendant lighting, large island, quartz counter tops, & a walk in pantry. Enjoy the summers on your patio and screen porch that is located right off the kitchen/dining area. The living room is cozy w/ a gas fireplace and spacious for furniture. You can take your pick of master suites w/ one on the 1st flr & another on the 2nd flr! Each suite features a spacious bedrm, walk-in closet & gorgeous bath w/ a custom tile shower & soaking tub. Easy laundry access & a ½ bath as you enter from the 1 car garage into the mudrm area w/ built-in bench. The 2nd flr offers a guest bath & 3rd & 4th guest bedrms. The 3rd level is a large finished bonus room. Great for office, gym, recreation, or family room. The exterior offers ample parking with 1 spot in the garage & 2 additional parking spots in the driveway. The full basement offers additional storage w/ walk-up to bulkhead. This is a must see. Come see all this home has to offer!
Last Agent to Sell the Property
KW Coastal and Lakes & Mountains Realty License #059216 Listed on: 06/27/2019

Townhouse Details
Home Type
- Townhome
Est. Annual Taxes
- $17,160
Year Built
- Built in 2019 | New Construction
HOA Fees
- $188 Monthly HOA Fees
Parking
- 1 Car Direct Access Garage
- Automatic Garage Door Opener
- Shared Driveway
Home Design
- Concrete Foundation
- Wood Frame Construction
- Cellulose Insulation
- Architectural Shingle Roof
- Vinyl Siding
Interior Spaces
- 3-Story Property
- Gas Fireplace
- Open Floorplan
- Screened Porch
- Water Views
Kitchen
- Walk-In Pantry
- Gas Range
- Range Hood
- <<microwave>>
- Dishwasher
- Kitchen Island
Flooring
- Wood
- Carpet
- Ceramic Tile
Bedrooms and Bathrooms
- 4 Bedrooms
- Main Floor Bedroom
- En-Suite Primary Bedroom
- Walk-In Closet
- Bathroom on Main Level
- Soaking Tub
Laundry
- Laundry on main level
- Washer and Dryer Hookup
Unfinished Basement
- Basement Fills Entire Space Under The House
- Walk-Up Access
- Connecting Stairway
- Interior Basement Entry
- Basement Storage
Home Security
Accessible Home Design
- Hard or Low Nap Flooring
- Accessible Parking
Schools
- New Franklin Elementary School
- Portsmouth Middle School
- Portsmouth High School
Utilities
- Forced Air Heating System
- Heating System Uses Gas
- 200+ Amp Service
- Cable TV Available
Additional Features
- ENERGY STAR/CFL/LED Lights
- Balcony
- Landscaped
Listing and Financial Details
- Legal Lot and Block 3 / 0020
- 16% Total Tax Rate
Community Details
Overview
- Mpw Condos
Recreation
- Snow Removal
Security
- Fire and Smoke Detector
Ownership History
Purchase Details
Purchase Details
Home Financials for this Owner
Home Financials are based on the most recent Mortgage that was taken out on this home.Similar Homes in Portsmouth, NH
Home Values in the Area
Average Home Value in this Area
Purchase History
| Date | Type | Sale Price | Title Company |
|---|---|---|---|
| Quit Claim Deed | -- | None Available | |
| Warranty Deed | $1,007,466 | -- |
Mortgage History
| Date | Status | Loan Amount | Loan Type |
|---|---|---|---|
| Open | $100,000 | Balloon | |
| Previous Owner | $805,968 | Purchase Money Mortgage | |
| Previous Owner | $100,746 | Purchase Money Mortgage |
Property History
| Date | Event | Price | Change | Sq Ft Price |
|---|---|---|---|---|
| 05/15/2024 05/15/24 | Sold | $1,560,000 | +4.0% | $512 / Sq Ft |
| 03/13/2024 03/13/24 | Pending | -- | -- | -- |
| 03/04/2024 03/04/24 | For Sale | $1,500,000 | +48.9% | $493 / Sq Ft |
| 06/27/2019 06/27/19 | For Sale | $1,007,460 | 0.0% | $331 / Sq Ft |
| 06/26/2019 06/26/19 | Sold | $1,007,460 | -- | $331 / Sq Ft |
| 06/26/2019 06/26/19 | Pending | -- | -- | -- |
Tax History Compared to Growth
Tax History
| Year | Tax Paid | Tax Assessment Tax Assessment Total Assessment is a certain percentage of the fair market value that is determined by local assessors to be the total taxable value of land and additions on the property. | Land | Improvement |
|---|---|---|---|---|
| 2024 | $17,160 | $1,534,900 | $0 | $1,534,900 |
| 2023 | $15,299 | $948,500 | $0 | $948,500 |
| 2022 | $14,417 | $948,500 | $0 | $948,500 |
| 2021 | $14,256 | $948,500 | $0 | $948,500 |
| 2020 | $13,943 | $948,500 | $0 | $948,500 |
| 2019 | $14,095 | $948,500 | $0 | $948,500 |
Agents Affiliated with this Home
-
Kirstin Stallkamp

Seller's Agent in 2024
Kirstin Stallkamp
Duston Leddy Real Estate
(603) 828-3820
17 in this area
92 Total Sales
-
Elizabeth Levey-Pruyn

Buyer's Agent in 2024
Elizabeth Levey-Pruyn
The Aland Realty Group
(603) 502-7014
11 in this area
200 Total Sales
-
Nikki Douglass
N
Seller's Agent in 2019
Nikki Douglass
KW Coastal and Lakes & Mountains Realty
(603) 557-0834
11 in this area
240 Total Sales
Map
Source: PrimeMLS
MLS Number: 4761336
APN: 0140/ 0020/ 0003/ /
- 162 Mill Pond Way Unit 4
- 130 Dennett St Unit 3
- 9 Prospect St Unit 4
- 9 Prospect St Unit 3
- 259 Dennett St
- 310 Dennett St
- 99 Foundry Place Unit 201
- 99 Foundry Place Unit 406
- 99 Foundry Place Unit 401
- 99 Foundry Place Unit 408
- 99 Foundry Place Unit 108
- 99 Foundry Place Unit 103
- 99 Foundry Place Unit 102
- 99 Foundry Place Unit 206
- 99 Foundry Place Unit 308
- 99 Foundry Place Unit 301
- 99 Foundry Place Unit 207
- 99 Foundry Place Unit 101
- 99 Foundry Place Unit 106
- 99 Foundry Place Unit 107






