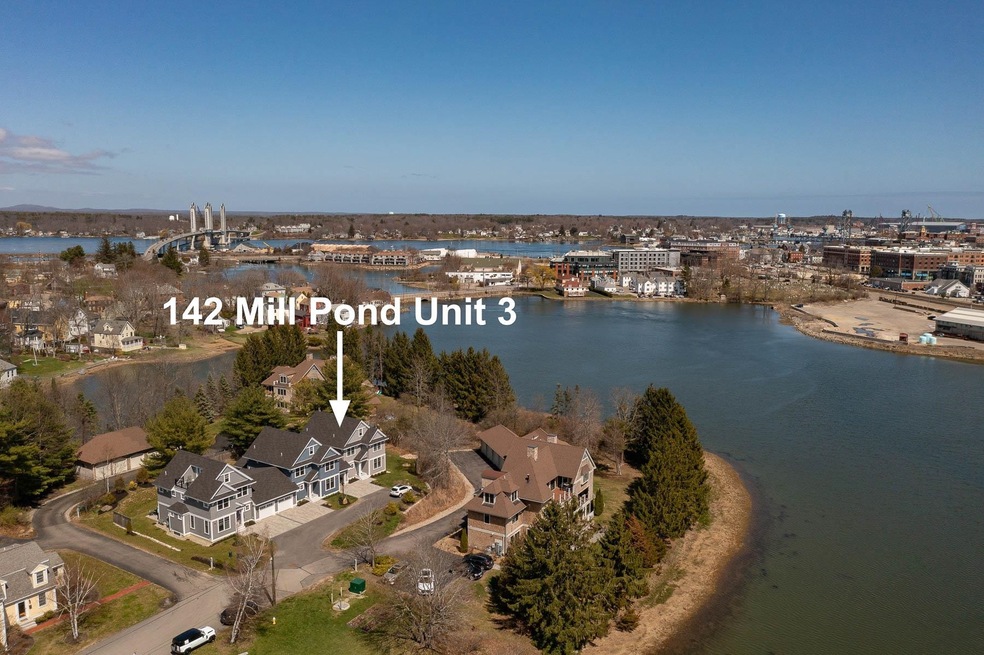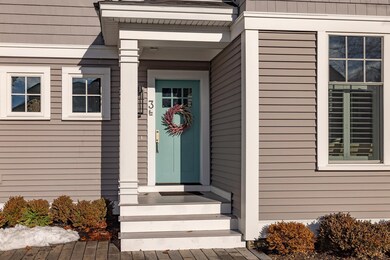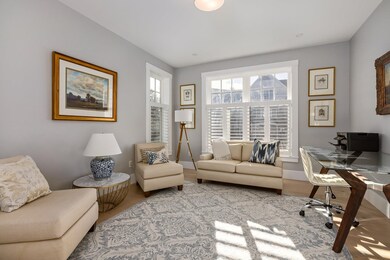
142 Mill Pond Way Unit 3 Portsmouth, NH 03801
West End NeighborhoodHighlights
- Water Views
- Wood Flooring
- End Unit
- New Franklin School Rated A
- Main Floor Bedroom
- 1-minute walk to Paul McEachern Park
About This Home
As of May 2024Welcome to this exquisite & spacious home in a quiet neighborhood setting with water views of North Mill Pond and just a short walk from downtown. Enjoy the unique privacy of this end unit, connected to its neighbors only by the garage. This home offers a luxurious first floor primary bedroom with a 3/4 bath & walk-in closet for your convenience. The practicality of one-level living is enhanced by the presence of laundry facilities on the first floor. Stay comfortable year-round with central AC, featuring multi zones to suit your preferences. The heart of this home lies in its open concept living and dining area, complete with a stunning gas fireplace. Step outside to your screened-in porch, where you can savor the outdoors and enjoy grilling on your private patio. The wrap around yard also provides extra private space for your own use. The main primary suite is on the 2nd floor and boasts two walk in closets and a spacious bath with double sinks, a soaking tub, and step-in shower. There are two additional bedrooms on this floor with water views of North Mill Pond along with a full bath. Ascend to the third floor, where a versatile bonus room awaits. Whether you envision extra living space, a home gym, or an office, the possibilities are endless. Step out onto the charming balcony with more water views, providing a serene escape (and a front row seat to Portsmouth's firework show!). Don't miss this opportunity make this wonderful home your own! Offer deadline 3/12 at 3pm
Last Agent to Sell the Property
Duston Leddy Real Estate Brokerage Phone: 603-828-3820 License #069531 Listed on: 03/04/2024
Home Details
Home Type
- Single Family
Est. Annual Taxes
- $14,417
Year Built
- Built in 2018
Lot Details
- Partially Fenced Property
- Landscaped
- Level Lot
- Property is zoned GRA
HOA Fees
- $200 Monthly HOA Fees
Parking
- 1 Car Garage
- Brick Driveway
Home Design
- Poured Concrete
- Wood Frame Construction
- Architectural Shingle Roof
- Vinyl Siding
Interior Spaces
- 2.5-Story Property
- Gas Fireplace
- Blinds
- Screened Porch
- Water Views
- Laundry on main level
Kitchen
- Walk-In Pantry
- Gas Range
- <<microwave>>
- Dishwasher
- Kitchen Island
- Disposal
Flooring
- Wood
- Carpet
- Tile
Bedrooms and Bathrooms
- 4 Bedrooms
- Main Floor Bedroom
- En-Suite Primary Bedroom
- Walk-In Closet
- Bathroom on Main Level
Unfinished Basement
- Basement Fills Entire Space Under The House
- Interior Basement Entry
- Sump Pump
- Basement Storage
- Natural lighting in basement
Home Security
- Carbon Monoxide Detectors
- Fire and Smoke Detector
Accessible Home Design
- Hard or Low Nap Flooring
Outdoor Features
- Balcony
- Patio
Schools
- New Franklin Elementary School
- Portsmouth Middle School
- Portsmouth High School
Utilities
- Forced Air Heating System
- Vented Exhaust Fan
- Heating System Uses Gas
- 200+ Amp Service
- Propane
- High Speed Internet
- Cable TV Available
Listing and Financial Details
- Exclusions: Marble shelf in dining area not included in sale.
- Legal Lot and Block 003 / 0020
Community Details
Overview
- Association fees include landscaping, plowing, trash
- Master Insurance
Recreation
- Snow Removal
Ownership History
Purchase Details
Purchase Details
Home Financials for this Owner
Home Financials are based on the most recent Mortgage that was taken out on this home.Similar Homes in Portsmouth, NH
Home Values in the Area
Average Home Value in this Area
Purchase History
| Date | Type | Sale Price | Title Company |
|---|---|---|---|
| Quit Claim Deed | -- | None Available | |
| Warranty Deed | $1,007,466 | -- |
Mortgage History
| Date | Status | Loan Amount | Loan Type |
|---|---|---|---|
| Open | $100,000 | Balloon | |
| Previous Owner | $805,968 | Purchase Money Mortgage | |
| Previous Owner | $100,746 | Purchase Money Mortgage |
Property History
| Date | Event | Price | Change | Sq Ft Price |
|---|---|---|---|---|
| 05/15/2024 05/15/24 | Sold | $1,560,000 | +4.0% | $512 / Sq Ft |
| 03/13/2024 03/13/24 | Pending | -- | -- | -- |
| 03/04/2024 03/04/24 | For Sale | $1,500,000 | +48.9% | $493 / Sq Ft |
| 06/27/2019 06/27/19 | For Sale | $1,007,460 | 0.0% | $331 / Sq Ft |
| 06/26/2019 06/26/19 | Sold | $1,007,460 | -- | $331 / Sq Ft |
| 06/26/2019 06/26/19 | Pending | -- | -- | -- |
Tax History Compared to Growth
Tax History
| Year | Tax Paid | Tax Assessment Tax Assessment Total Assessment is a certain percentage of the fair market value that is determined by local assessors to be the total taxable value of land and additions on the property. | Land | Improvement |
|---|---|---|---|---|
| 2024 | $17,160 | $1,534,900 | $0 | $1,534,900 |
| 2023 | $15,299 | $948,500 | $0 | $948,500 |
| 2022 | $14,417 | $948,500 | $0 | $948,500 |
| 2021 | $14,256 | $948,500 | $0 | $948,500 |
| 2020 | $13,943 | $948,500 | $0 | $948,500 |
| 2019 | $14,095 | $948,500 | $0 | $948,500 |
Agents Affiliated with this Home
-
Kirstin Stallkamp

Seller's Agent in 2024
Kirstin Stallkamp
Duston Leddy Real Estate
(603) 828-3820
17 in this area
92 Total Sales
-
Elizabeth Levey-Pruyn

Buyer's Agent in 2024
Elizabeth Levey-Pruyn
The Aland Realty Group
(603) 502-7014
11 in this area
200 Total Sales
-
Nikki Douglass
N
Seller's Agent in 2019
Nikki Douglass
KW Coastal and Lakes & Mountains Realty
(603) 557-0834
11 in this area
240 Total Sales
Map
Source: PrimeMLS
MLS Number: 4986719
APN: 0140/ 0020/ 0003/ /
- 162 Mill Pond Way Unit 4
- 130 Dennett St Unit 3
- 9 Prospect St Unit 4
- 9 Prospect St Unit 3
- 259 Dennett St
- 310 Dennett St
- 99 Foundry Place Unit 201
- 99 Foundry Place Unit 406
- 99 Foundry Place Unit 401
- 99 Foundry Place Unit 408
- 99 Foundry Place Unit 108
- 99 Foundry Place Unit 103
- 99 Foundry Place Unit 102
- 99 Foundry Place Unit 206
- 99 Foundry Place Unit 308
- 99 Foundry Place Unit 301
- 99 Foundry Place Unit 207
- 99 Foundry Place Unit 101
- 99 Foundry Place Unit 106
- 99 Foundry Place Unit 107






