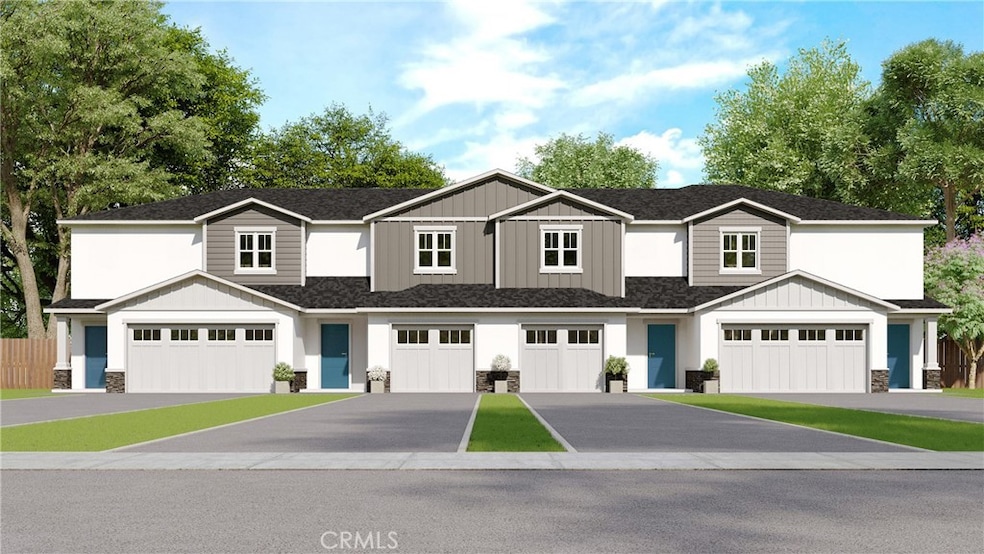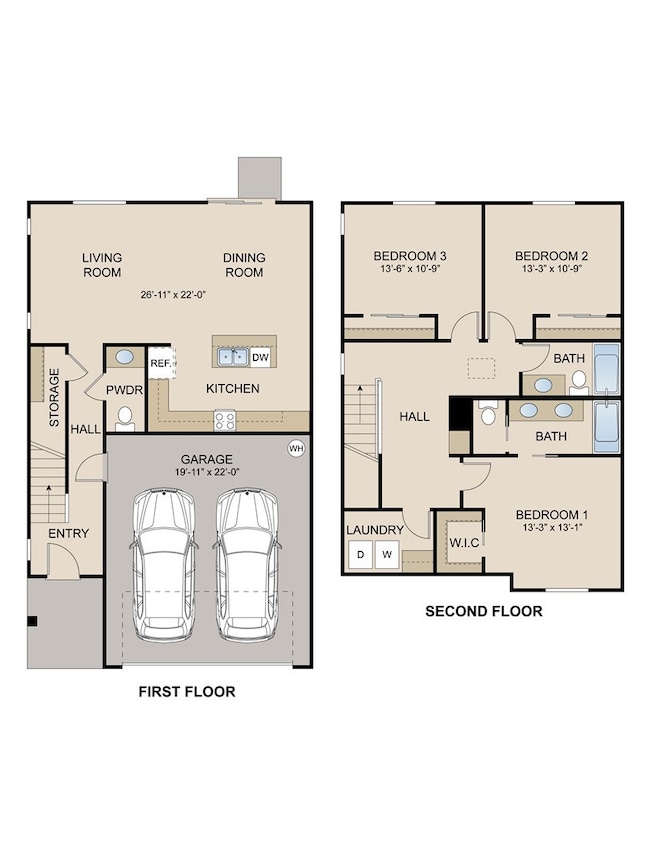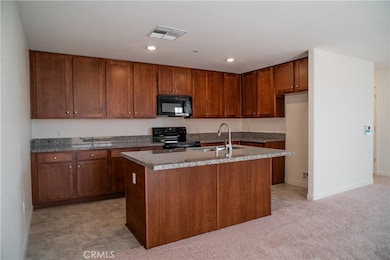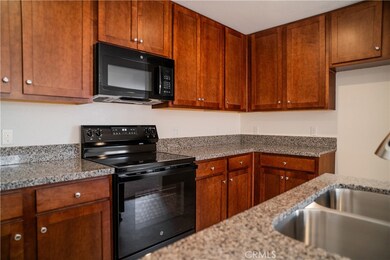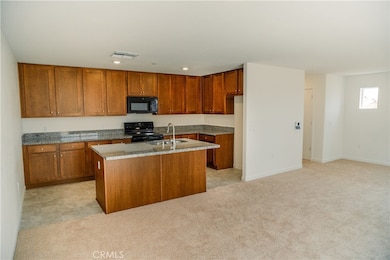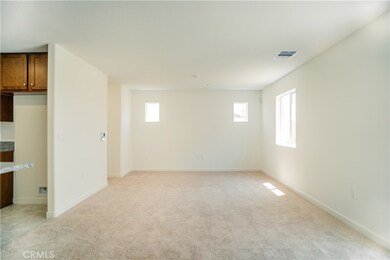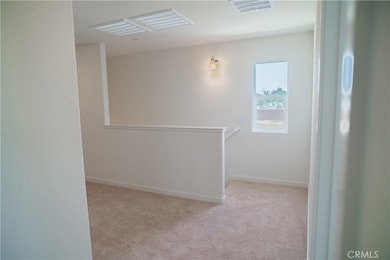
142 Ornelas Trail Ln Merced, CA 95341
South Merced NeighborhoodEstimated payment $2,456/month
Highlights
- New Construction
- Granite Countertops
- Neighborhood Views
- Contemporary Architecture
- No HOA
- Breakfast Area or Nook
About This Home
Discover the charm of Stone Ridge West, Stonefield's newest townhome community, thoughtfully designed to offer both beauty and functionality. Open concept gourmet kitchen, attached garage, half bath down stairs, and fenced backyard. NO HOA! Ideally located just south of Highway 99, this beautiful new home provides easy access to The Merced Fairgrounds, the revitalized downtown Merced area, and nearby schools. Grand opening incentives available.
Listing Agent
Advanced Market Realty, Inc Brokerage Phone: 925-383-7115 License #01226607 Listed on: 05/30/2025

Townhouse Details
Home Type
- Townhome
Year Built
- Built in 2025 | New Construction
Lot Details
- 2,994 Sq Ft Lot
- 1 Common Wall
- Wood Fence
Parking
- 2 Car Attached Garage
Home Design
- Contemporary Architecture
- Slab Foundation
- Composition Roof
Interior Spaces
- 1,623 Sq Ft Home
- 2-Story Property
- Sliding Doors
- Neighborhood Views
Kitchen
- Breakfast Area or Nook
- Breakfast Bar
- Electric Range
- Granite Countertops
- Disposal
Bedrooms and Bathrooms
- 3 Bedrooms
- All Upper Level Bedrooms
- Walk-In Closet
Laundry
- Laundry Room
- 220 Volts In Laundry
Home Security
Outdoor Features
- Patio
- Exterior Lighting
- Rain Gutters
Utilities
- Forced Air Heating and Cooling System
- 220 Volts in Kitchen
- Water Heater
Listing and Financial Details
- Assessor Parcel Number 259350025
- Seller Considering Concessions
Community Details
Overview
- No Home Owners Association
- 108 Units
Recreation
- Bike Trail
Security
- Fire and Smoke Detector
Map
Home Values in the Area
Average Home Value in this Area
Property History
| Date | Event | Price | Change | Sq Ft Price |
|---|---|---|---|---|
| 05/30/2025 05/30/25 | For Sale | $375,539 | -- | $231 / Sq Ft |
Similar Homes in Merced, CA
Source: California Regional Multiple Listing Service (CRMLS)
MLS Number: MC25121100
- 132 Ornelas Trail Ln
- 122 Ornelas Trail Ln
- 254 White Rim Ct
- 149 Sisco de Asis Ct
- 274 White Rim Ct
- 662 La Habra St
- 781 Brent Ct
- 682 Cadiz Ave
- 60 Sedona Dr
- 435 E San Pedro St
- 402 La Mesa St
- 236 Cone Ave
- 628 Marcus St
- 0 Hwy 59 Unit MC25112562
- 363 Arpent Ct
- 733 Marcelina Ct
- 782 Brent Ct
- 771 Brent Ct
- 797 Marcus Ct
- 535 Cartmell Way
- 1226 Canal St
- 1610 Rose Ave
- 55 W 18th St
- 132 W 18th St
- 57 W 18th St Unit 57
- 1772 Merced Ave
- 139 W 18th St
- 151 W 18th St
- 318 W 20th St Unit 322 W. 20th St
- 35 W 23rd St
- 953 W 18th St Unit 953
- 2626 Capella Dr
- 2855 M St Unit NA
- 2920 Park Ave Unit na
- 171 W Alexander Ave
- 2932-2984 M St
- 3044 G St
- 1205 Devonwood Dr
- 3075 Park Ave
- 1756 Willowbrook Dr
