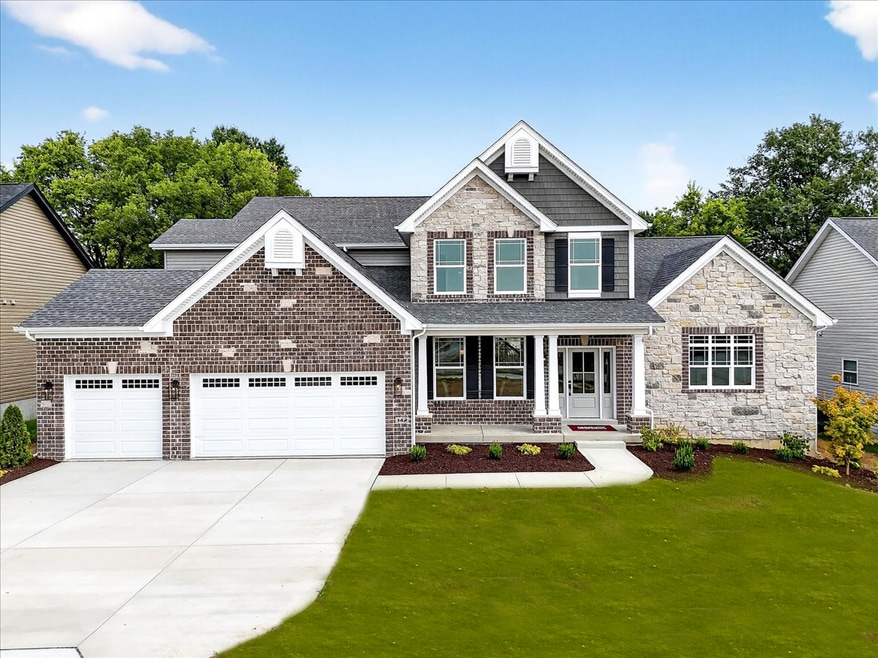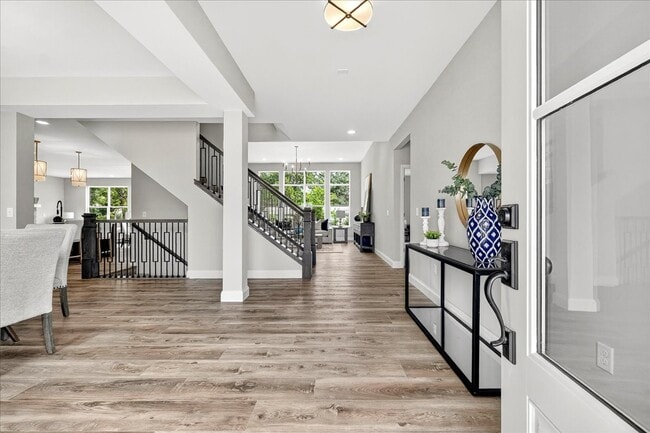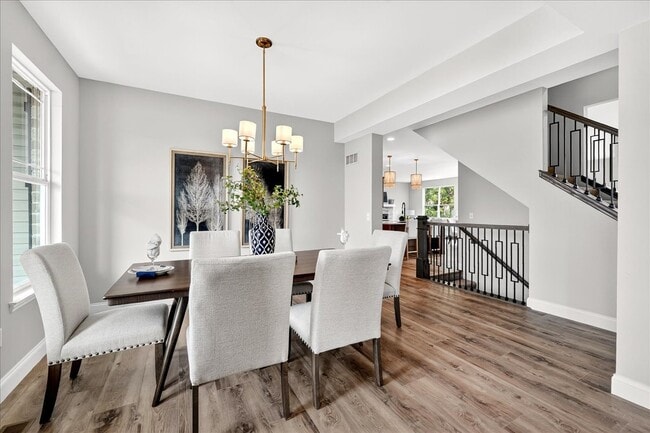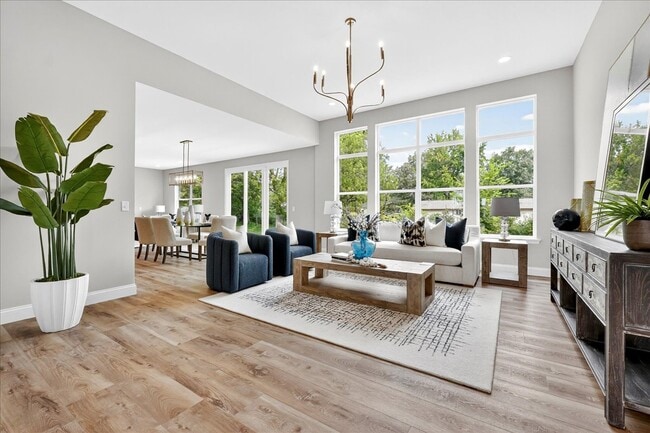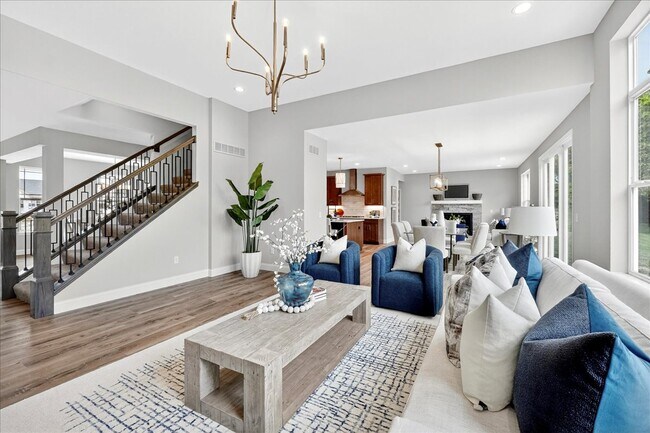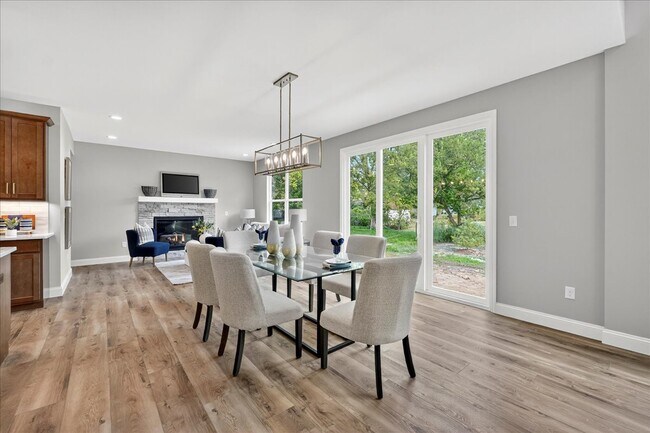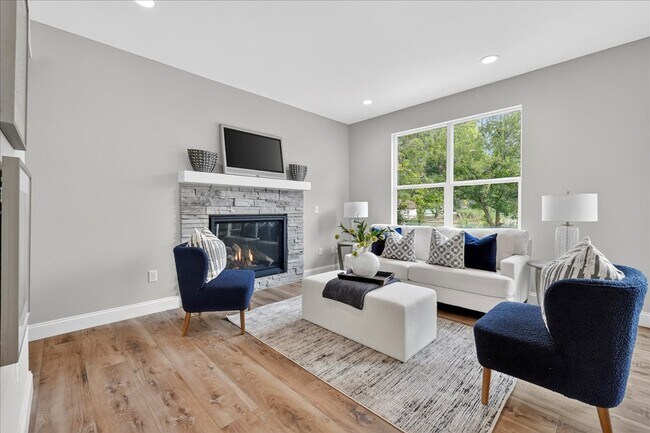
Highlights
- New Construction
- Crossroads Elementary School Rated A-
- 1-Story Property
About This Home
MOVE-IN READY ON HOMESITE 287! Welcome to your dream home at 142 Royal Troon Drive in the charming community of Dardenne Prairie, MO. This stunning 1.5-story residence offers over 3,600 square feet of thoughtfully designed living space, where modern elegance meets timeless functionality. Boasting 4 bedrooms and 3.5 bathrooms, the spacious layout ensures ample room for family and guests. The gourmet kitchen, featuring high-end built-in appliances, quartz countertops, and a layout ideal for entertaining, is a true centerpiece. Elegant living spaces are enhanced by 9-foot ceilings throughout the main level and an impressive 11-foot ceiling in the great room, creating a grand and welcoming atmosphere. Exceptional craftsmanship is evident in the open stairs to the lower level, while energy-efficient Pella windows provide year-round comfort. The 9-foot foundation height adds versatility and potential to the lower level, complementing the high-end finishes and modern amenities that set this home apart. Located in a prime Dardenne Prairie area, this newly constructed home is ready for you to make it your own. Schedule your private showing today to experience the perfect blend of luxury, comfort, and energy efficiency at 142 Royal Troon Drive!
Home Details
Home Type
- Single Family
HOA Fees
- $64 Monthly HOA Fees
Parking
- 3 Car Garage
Taxes
- No Special Tax
Home Design
- New Construction
Interior Spaces
- 1-Story Property
Bedrooms and Bathrooms
- 4 Bedrooms
Community Details
- Association fees include ground maintenance
Map
Other Move In Ready Homes in Inverness
About the Builder
- 109 Royal Troon Dr
- New Build Berkshire "C" @ Inverness
- TBB Glenwyck "A"@inverness
- Inverness
- New Build Berkshire "A" @ Inverness
- New Build Berkshire II "D" @ Inverness
- Inverness - Designer Collection
- Inverness
- 325 Kingsbarns Ct
- 32 Landyn Ct
- 1 Kingston @ Willow Grove
- 1 Bridgeport @ Willow Grove
- 1 Monaco @ Willow Grove
- 1 Princeton @ Willow Grove
- 1 Bradford @ Willow Grove
- 1 Waverly @ Willow Grove
- 1 Edgewood @ Willow Grove
- 101 Moorland Ln
- Willow Grove
- 6998 Route N
