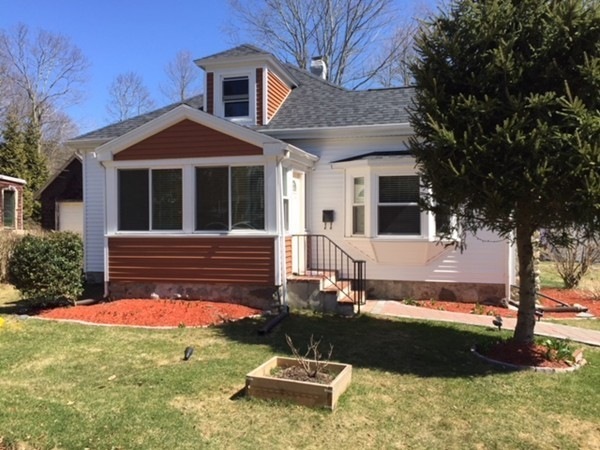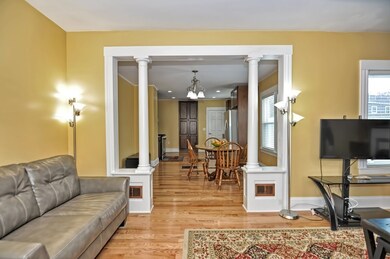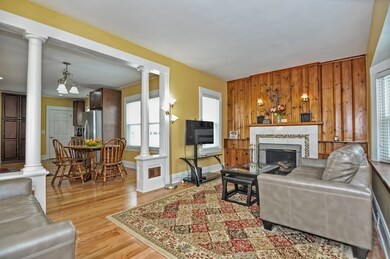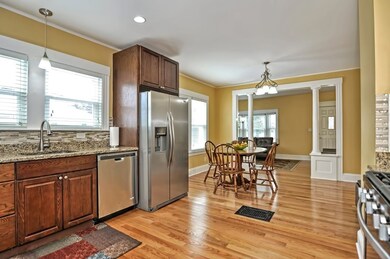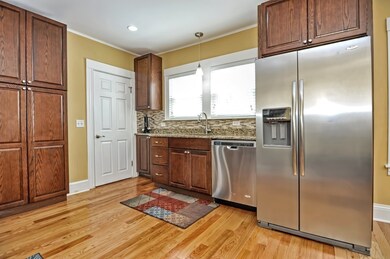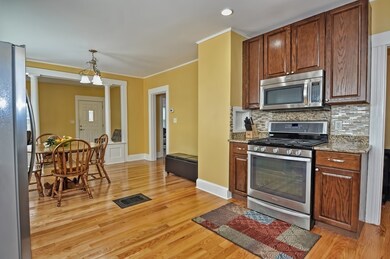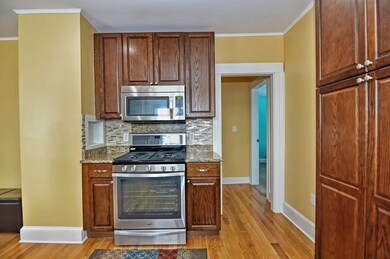
142 S Main St Sharon, MA 02067
Highlights
- Wood Flooring
- Patio
- ENERGY STAR Qualified Dryer
- Cottage Street Elementary School Rated A
- Forced Air Heating and Cooling System
- Storage Shed
About This Home
As of August 2020*****LIKE NEW****** Why Settle for Less! Completely RENOVATED, 3 large Bedroom and 2 Full Bath Home in a PRIME location!! Single Level Living at its BEST! NEW ROOF, NEW SIDING, NEW Energy Efficient GAS HEATING SYSTEM. Renovated OPEN Kitchen with Stainless appliances (energy-star rated), Custom cabinets & large pantry. NEW Master BATH with marble double sinks and Jacuzzi tub. Elegant 2nd bath with NEW flooring and fixtures. NEW Central A/C, NEW HARDWOOD FLOORS, NEW Energy-star rated Windows and exterior doors. Upgraded Electrical System. Fully Functional Basement and Attic - perfect for storage or possible expansion options!!! The LUSH GREEN Private backyard is perfect for the kids, pets and family entertainment. Exterior features include a new walkway, LARGE stone patio, newly paved driveway, shed and 1 CAR GARAGE. NEW SEPTIC SYSTEM to be installed by the owners. Walk to Train, Sharon Center, Houses of worship, Lake Massapoag, Ames Street Playground and Award winning Schools.
Home Details
Home Type
- Single Family
Est. Annual Taxes
- $9,042
Year Built
- Built in 1918
Parking
- 1 Car Garage
Interior Spaces
- Decorative Lighting
- Basement
Kitchen
- <<OvenToken>>
- <<microwave>>
- ENERGY STAR Qualified Refrigerator
- <<ENERGY STAR Qualified Dishwasher>>
- <<energyStarCooktopToken>>
Flooring
- Wood
- Wall to Wall Carpet
- Tile
Laundry
- ENERGY STAR Qualified Dryer
- Dryer
- ENERGY STAR Qualified Washer
Outdoor Features
- Patio
- Storage Shed
Utilities
- Forced Air Heating and Cooling System
- Heating System Uses Gas
- Natural Gas Water Heater
- Private Sewer
- Cable TV Available
Listing and Financial Details
- Assessor Parcel Number M:091 B:101 L:000
Ownership History
Purchase Details
Home Financials for this Owner
Home Financials are based on the most recent Mortgage that was taken out on this home.Purchase Details
Home Financials for this Owner
Home Financials are based on the most recent Mortgage that was taken out on this home.Purchase Details
Home Financials for this Owner
Home Financials are based on the most recent Mortgage that was taken out on this home.Purchase Details
Home Financials for this Owner
Home Financials are based on the most recent Mortgage that was taken out on this home.Similar Homes in the area
Home Values in the Area
Average Home Value in this Area
Purchase History
| Date | Type | Sale Price | Title Company |
|---|---|---|---|
| Not Resolvable | $522,000 | None Available | |
| Not Resolvable | $465,000 | -- | |
| Not Resolvable | $307,000 | -- | |
| Deed | $204,000 | -- |
Mortgage History
| Date | Status | Loan Amount | Loan Type |
|---|---|---|---|
| Open | $414,080 | New Conventional | |
| Previous Owner | $372,000 | New Conventional | |
| Previous Owner | $10,000 | Credit Line Revolving | |
| Previous Owner | $242,000 | New Conventional | |
| Previous Owner | $293,250 | No Value Available | |
| Previous Owner | $246,750 | No Value Available | |
| Previous Owner | $183,600 | Purchase Money Mortgage | |
| Previous Owner | $13,000 | No Value Available |
Property History
| Date | Event | Price | Change | Sq Ft Price |
|---|---|---|---|---|
| 07/09/2025 07/09/25 | For Sale | $680,000 | +30.3% | $526 / Sq Ft |
| 08/31/2020 08/31/20 | Sold | $522,000 | +4.4% | $379 / Sq Ft |
| 07/22/2020 07/22/20 | Pending | -- | -- | -- |
| 07/16/2020 07/16/20 | For Sale | $499,800 | +7.5% | $363 / Sq Ft |
| 07/05/2018 07/05/18 | Sold | $465,000 | -5.1% | $321 / Sq Ft |
| 05/29/2018 05/29/18 | Pending | -- | -- | -- |
| 04/19/2018 04/19/18 | Price Changed | $489,900 | -2.0% | $338 / Sq Ft |
| 03/19/2018 03/19/18 | For Sale | $499,900 | +62.8% | $345 / Sq Ft |
| 04/24/2015 04/24/15 | Sold | $307,000 | 0.0% | $209 / Sq Ft |
| 04/12/2015 04/12/15 | Pending | -- | -- | -- |
| 03/04/2015 03/04/15 | Off Market | $307,000 | -- | -- |
| 12/04/2014 12/04/14 | Price Changed | $310,000 | -7.5% | $211 / Sq Ft |
| 11/10/2014 11/10/14 | Price Changed | $335,000 | -6.7% | $229 / Sq Ft |
| 10/29/2014 10/29/14 | For Sale | $359,000 | -- | $245 / Sq Ft |
Tax History Compared to Growth
Tax History
| Year | Tax Paid | Tax Assessment Tax Assessment Total Assessment is a certain percentage of the fair market value that is determined by local assessors to be the total taxable value of land and additions on the property. | Land | Improvement |
|---|---|---|---|---|
| 2025 | $9,042 | $517,300 | $351,500 | $165,800 |
| 2024 | $8,583 | $488,200 | $322,400 | $165,800 |
| 2023 | $9,124 | $490,800 | $301,300 | $189,500 |
| 2022 | $8,546 | $432,700 | $251,100 | $181,600 |
| 2021 | $7,622 | $373,100 | $236,900 | $136,200 |
| 2020 | $7,089 | $373,100 | $236,900 | $136,200 |
| 2019 | $6,714 | $345,900 | $209,700 | $136,200 |
| 2018 | $6,619 | $341,700 | $205,500 | $136,200 |
| 2017 | $6,441 | $328,300 | $192,100 | $136,200 |
| 2016 | $6,453 | $320,900 | $192,100 | $128,800 |
| 2015 | $6,049 | $298,000 | $176,200 | $121,800 |
| 2014 | $5,602 | $272,600 | $160,200 | $112,400 |
Agents Affiliated with this Home
-
Darin Thompson

Seller's Agent in 2025
Darin Thompson
Stuart St James, Inc.
(617) 819-5850
231 Total Sales
-
Dianne Needle

Seller's Agent in 2020
Dianne Needle
Real Broker MA, LLC
(781) 858-8366
119 in this area
244 Total Sales
-
Stephanie Kaplan Hamilton

Buyer's Agent in 2020
Stephanie Kaplan Hamilton
Coldwell Banker Realty - Sharon
(617) 828-0193
7 in this area
21 Total Sales
-
Seth Stollman

Seller's Agent in 2018
Seth Stollman
Keller Williams Elite - Sharon
(781) 363-0292
81 in this area
150 Total Sales
-
Nina Rogoff

Seller's Agent in 2015
Nina Rogoff
Marc Cohen Real Estate
(781) 883-3764
1 in this area
1 Total Sale
-
Leanne McCormick

Buyer's Agent in 2015
Leanne McCormick
Milestone Realty, Inc.
(781) 727-2023
1 in this area
142 Total Sales
Map
Source: MLS Property Information Network (MLS PIN)
MLS Number: 72295455
APN: SHAR-000091-000101
- 148 S Main St
- 45 Bradford Ave
- 119 S Main St
- 5 Trowel Pond Shop Rd Unit C
- 53 Harold St
- 22 Maple Ave
- 7 Summit Ave
- 15 Paul Revere Rd
- 43 Lake Ave
- 47 Pine Grove Ave
- 95 Glendale Rd
- 54 Brook Rd
- 74 Brook Rd
- 49 Ashcroft Rd
- 224 East St
- 22 Suffolk Rd
- 66 Ashcroft Rd
- 44 Huntington Ave
- 19 Bella Rd
- 28 Berkshire Ave
