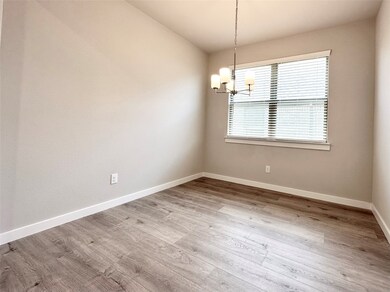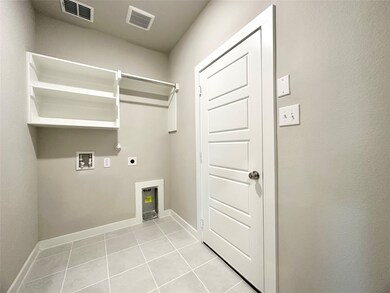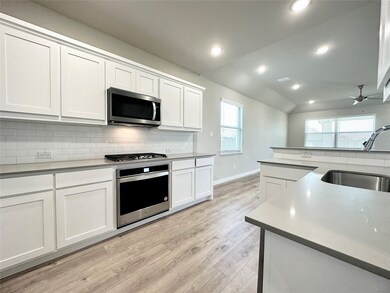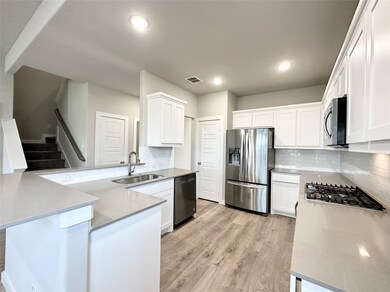1420 Avondale Ct Celina, TX 75009
Highlights
- New Construction
- Traditional Architecture
- Covered Patio or Porch
- Moore Middle School Rated A-
- Lawn
- Cul-De-Sac
About This Home
Like new home located in the desirable Light Farms Community Sweetwater area offers 4 bedrooms, 2 full baths and 2 half baths. Master and study down. Kitchen features beautiful quartz counters top, white cabinet and gas burner cooktop. Living room is adjacent to the kitchen with a fireplace. Upstairs has 3 secondary bedrooms and a large game room. Large backyard with covered patio for entertaining. Light Farms is a wonderful place to call home, offering 13 miles of trails, a lake featuring a man-made beach and fishing, a camping area, several large pools, a fitness center, and courts for tennis, pickleball, volleyball, bocce ball and basketball. Convenient location, just minutes to Dallas North Toll, restaurants and shops.
Home Details
Home Type
- Single Family
Est. Annual Taxes
- $11,965
Year Built
- Built in 2023 | New Construction
Lot Details
- 8,712 Sq Ft Lot
- Cul-De-Sac
- Landscaped
- Lawn
- Back Yard
Parking
- 2 Car Attached Garage
- Single Garage Door
- Garage Door Opener
Home Design
- Traditional Architecture
- Brick Exterior Construction
- Slab Foundation
- Shingle Roof
Interior Spaces
- 2,788 Sq Ft Home
- 2-Story Property
- Decorative Lighting
- Electric Fireplace
Kitchen
- Electric Oven
- Built-In Gas Range
- Dishwasher
- Disposal
Flooring
- Carpet
- Ceramic Tile
- Luxury Vinyl Plank Tile
Bedrooms and Bathrooms
- 4 Bedrooms
Home Security
- Smart Home
- Carbon Monoxide Detectors
Eco-Friendly Details
- ENERGY STAR Qualified Equipment for Heating
Outdoor Features
- Covered Patio or Porch
- Rain Gutters
Schools
- O'dell Elementary School
- Celina High School
Utilities
- Central Heating and Cooling System
- Heating System Uses Natural Gas
- Tankless Water Heater
Listing and Financial Details
- Residential Lease
- Property Available on 11/1/25
- Tenant pays for all utilities
- 12 Month Lease Term
- Legal Lot and Block 47 / C
- Assessor Parcel Number R1276000C04701
Community Details
Overview
- Association fees include all facilities
- Light Farms Subdivision
Pet Policy
- Pets Allowed
- Pet Deposit $400
Map
Source: North Texas Real Estate Information Systems (NTREIS)
MLS Number: 21099949
APN: R-12760-00C-0470-1
- 2817 Citation Rd
- 2260 N Louisiana Dr
- 2364 N Louisiana Dr
- 2350 N Louisiana Dr
- TBD N Louisiana Dr
- Clifton - SH 3127 Plan at Cottages of Celina
- Brownsboro - S3327 Plan at Cottages of Celina
- Red River - S3304 Plan at Cottages of Celina
- Bailey - SH 3126 Plan at Cottages of Celina
- Bryson - SH 3125 Plan at Cottages of Celina
- Asherton - S3326 Plan at Cottages of Celina
- Fritch - SH 3124 Plan at Cottages of Celina
- Fate - SH 3109 Plan at Cottages of Celina
- Mustang - S3324 Plan at Cottages of Celina
- Bastrop - S3309 Plan at Cottages of Celina
- Broaddus - S3325 Plan at Cottages of Celina
- Danbury - SH 3104 Plan at Cottages of Celina
- Dean - 3131 Plan at Cottages of Celina
- Aubrey - SH 3110 Plan at Cottages of Celina
- Timpson - SH 3130 Plan at Cottages of Celina
- 1203 Grass Hollow Place
- 3312 Autumn Sage Dr
- 3316 Autumn Sage Dr
- 112 Barn Swallow Dr
- 1216 Abbott Creek Rd
- 1312 Abbott Creek Rd
- 3225 Landslide Dr
- 1301 Payrone Rd
- 1808 Sangallo Ln
- 805 W Walnut St
- 809 W Walnut St Unit B3
- 811 W Walnut St
- 1424 Green Valley Way
- 1440 Green Valley Way
- 1605 Topaz Trail
- 4109 Limestone Bluff Dr
- 101 S Alabama St Unit 11
- 101 S Alabama St Unit 20
- 101 S Alabama St Unit 14
- 13494 Mimosa Ln







