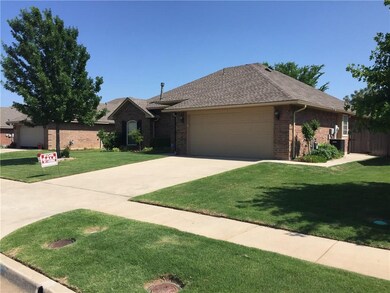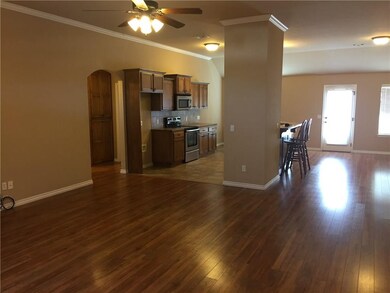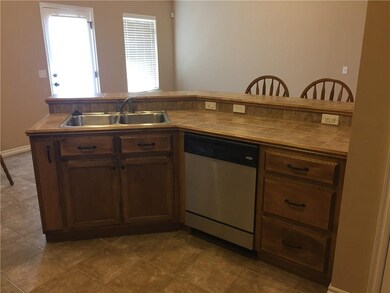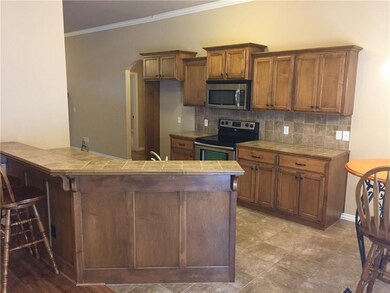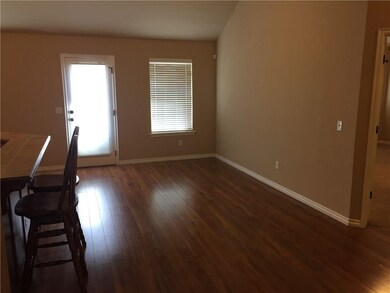
1420 Baycharter St Norman, OK 73071
Hall Park NeighborhoodHighlights
- Traditional Architecture
- 2 Car Attached Garage
- Double Pane Windows
- Eisenhower Elementary School Rated A-
- Interior Lot
- Woodwork
About This Home
As of November 2020Extremely well-maintained home with many updates & upgrades. A split floor plan with 3 bedrooms, 2 baths & a large inviting kitchen/living/dining area. Kitchen has SS appliances, adjacent breakfast area, & bar seating. Premium laminate floors in living/dining/hallway, carpeting in bedrooms, & ceramic tile in all wet areas. Ceiling fans in living & all bedrooms. Master has a large walk-in closet, double vanities, separate shower & garden tub. Underground 8-person storm shelter located in garage. New roofing & full home guttering installed in 2015. Storm doors on front & back. Beautifully landscaped front & backyard with several large mature trees & six-zone sprinkler system. Large expanded concrete patio in back with connecting walkway to the front of home. Several "smart features" including video doorbell, deadbolt lock, & exterior wiring for six power over Ethernet (POE) camera locations. Many additional features such as security system & wiring for 5.1 surround sound in living.
Home Details
Home Type
- Single Family
Est. Annual Taxes
- $2,735
Year Built
- Built in 2008
Lot Details
- 7,841 Sq Ft Lot
- North Facing Home
- Wood Fence
- Interior Lot
- Sprinkler System
HOA Fees
- $11 Monthly HOA Fees
Parking
- 2 Car Attached Garage
- Garage Door Opener
Home Design
- Traditional Architecture
- Slab Foundation
- Brick Frame
- Composition Roof
Interior Spaces
- 1,722 Sq Ft Home
- 1-Story Property
- Woodwork
- Self Contained Fireplace Unit Or Insert
- Metal Fireplace
- Double Pane Windows
- Laundry Room
Kitchen
- Electric Oven
- Electric Range
- Free-Standing Range
- <<microwave>>
- Dishwasher
- Disposal
Flooring
- Carpet
- Laminate
- Tile
Bedrooms and Bathrooms
- 3 Bedrooms
- 2 Full Bathrooms
Home Security
- Home Security System
- Storm Doors
- Fire and Smoke Detector
Outdoor Features
- Open Patio
Utilities
- Central Heating and Cooling System
- Programmable Thermostat
- Water Heater
- Cable TV Available
Community Details
- Association fees include maintenance
- Mandatory home owners association
Listing and Financial Details
- Legal Lot and Block 3 / 2
Ownership History
Purchase Details
Home Financials for this Owner
Home Financials are based on the most recent Mortgage that was taken out on this home.Purchase Details
Home Financials for this Owner
Home Financials are based on the most recent Mortgage that was taken out on this home.Purchase Details
Home Financials for this Owner
Home Financials are based on the most recent Mortgage that was taken out on this home.Similar Homes in Norman, OK
Home Values in the Area
Average Home Value in this Area
Purchase History
| Date | Type | Sale Price | Title Company |
|---|---|---|---|
| Warranty Deed | $298,500 | Old Republic Title | |
| Warranty Deed | $298,500 | Old Republic Title | |
| Warranty Deed | $176,500 | Cleveland County Abstract | |
| Warranty Deed | $156,000 | None Available |
Mortgage History
| Date | Status | Loan Amount | Loan Type |
|---|---|---|---|
| Previous Owner | $171,205 | New Conventional | |
| Previous Owner | $112,300 | New Conventional | |
| Previous Owner | $124,800 | New Conventional |
Property History
| Date | Event | Price | Change | Sq Ft Price |
|---|---|---|---|---|
| 11/18/2020 11/18/20 | Sold | $200,000 | +0.1% | $116 / Sq Ft |
| 10/04/2020 10/04/20 | Pending | -- | -- | -- |
| 10/01/2020 10/01/20 | For Sale | $199,900 | +13.3% | $116 / Sq Ft |
| 09/07/2018 09/07/18 | Sold | $176,500 | -9.5% | $102 / Sq Ft |
| 07/29/2018 07/29/18 | Pending | -- | -- | -- |
| 03/15/2018 03/15/18 | For Sale | $195,000 | -- | $113 / Sq Ft |
Tax History Compared to Growth
Tax History
| Year | Tax Paid | Tax Assessment Tax Assessment Total Assessment is a certain percentage of the fair market value that is determined by local assessors to be the total taxable value of land and additions on the property. | Land | Improvement |
|---|---|---|---|---|
| 2024 | $2,735 | $23,836 | $3,845 | $19,991 |
| 2023 | $2,658 | $23,142 | $3,924 | $19,218 |
| 2022 | $2,472 | $22,468 | $4,251 | $18,217 |
| 2021 | $2,648 | $21,814 | $4,280 | $17,534 |
| 2020 | $2,404 | $20,230 | $3,737 | $16,493 |
| 2019 | $2,328 | $19,266 | $2,580 | $16,686 |
| 2018 | $2,140 | $19,267 | $2,580 | $16,687 |
| 2017 | $2,114 | $19,267 | $0 | $0 |
| 2016 | $2,082 | $18,289 | $2,580 | $15,709 |
| 2015 | $2,097 | $17,955 | $2,580 | $15,375 |
| 2014 | $2,156 | $18,278 | $2,580 | $15,698 |
Agents Affiliated with this Home
-
Terry Saxon

Seller's Agent in 2020
Terry Saxon
Saxon Realty Group
(405) 361-3380
7 in this area
275 Total Sales
-
Bradley Willard
B
Buyer's Agent in 2020
Bradley Willard
MK Partners INC
(405) 673-0160
2 in this area
81 Total Sales
-
Dawn Faust

Seller's Agent in 2018
Dawn Faust
Flat Fee Discount Realty
(281) 739-9455
1 in this area
171 Total Sales
-
Tom Hall

Buyer's Agent in 2018
Tom Hall
Keller Williams Realty Elite
(405) 209-9612
1 in this area
244 Total Sales
Map
Source: MLSOK
MLS Number: 811201
APN: R0146663
- 1428 Baycharter St
- 1401 Baycharter St
- 1604 Central Pkwy
- 1528 Fawn Run Crossing
- 1913 Providence Dr
- 2008 Providence Dr
- 1907 Burning Tree
- 2006 Ithaca Dr
- 1917 Providence Dr
- 1629 Rangeline Rd
- 2002 Ithaca Dr
- 2105 Turtle Creek Dr
- 1405 Northern Hills Rd
- 2120 Turtle Creek Dr
- 1812 Creighton Ct
- 2554 Turtle Creek Way
- 2558 Turtle Creek Way
- 2553 Turtle Creek Way
- 2557 Turtle Creek Way
- 2611 Turtle Creek Way

