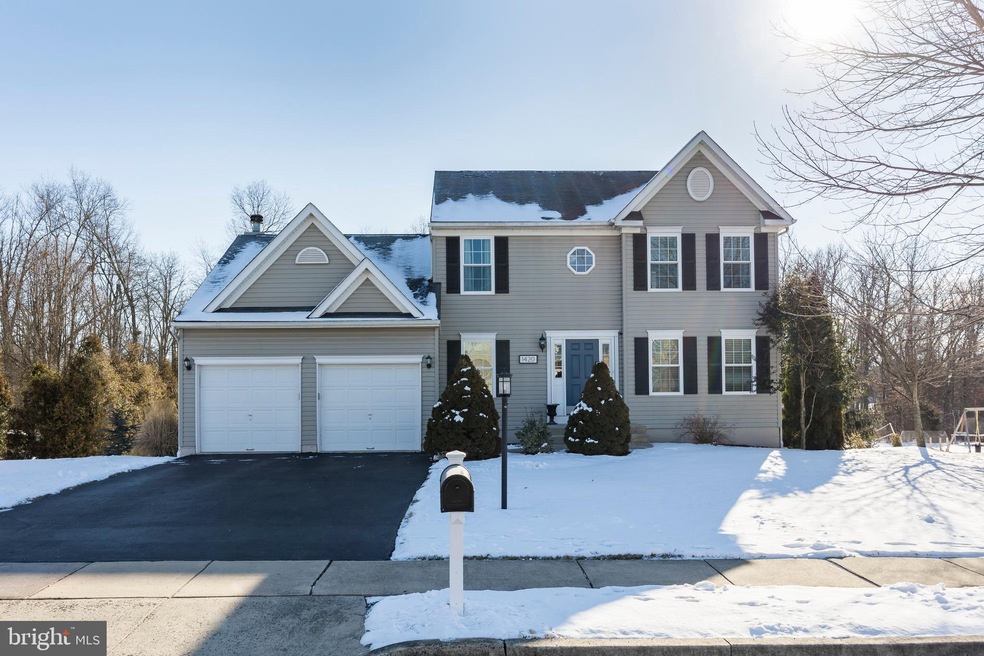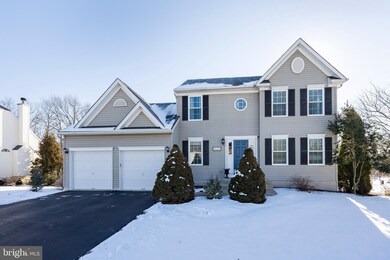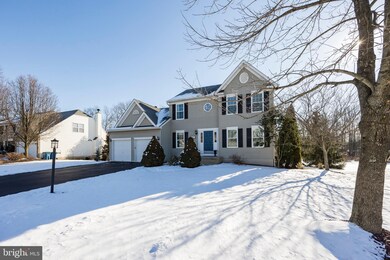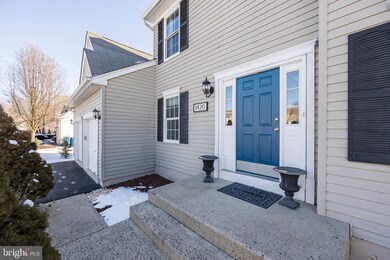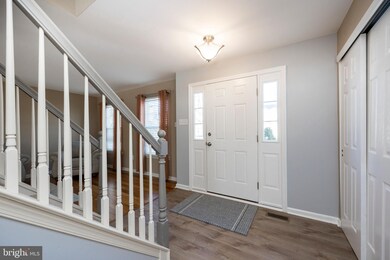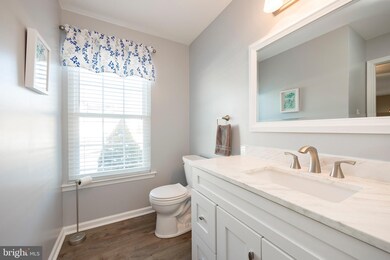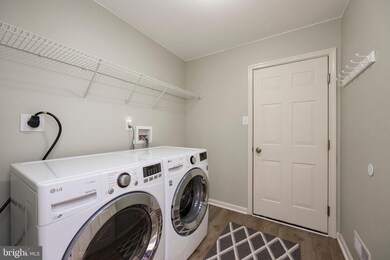
1420 Cobblestone Way Quakertown, PA 18951
Richland NeighborhoodHighlights
- Gourmet Kitchen
- Deck
- Traditional Floor Plan
- Colonial Architecture
- Wood Burning Stove
- Cathedral Ceiling
About This Home
As of March 2022Welcome to this move-in ready 3 bedroom, 2.5 bathroom colonial in the Hunters Crossing neighborhood in Quakertown. Close to everything, this conveniently located gem has been well maintained and recently updated. Outside, notice the brand new (although winter dormant) landscaping and freshly painted deck , as well as a newer garage door opening system. As you enter the foyer, you'll find no need to paint as the homeowners have freshly painted walls in easy to love colors. The large half bath to your left has been newly renovated with all new fixtures. New vinyl plank floors have been installed throughout the kitchen, powder room, laundry room and hallway. Beautiful bamboo floors were laid in the living room and dining rooms last year. Enjoy a gorgeous kitchen featuring new cabinet refacing, granite countertops and trendy sconce lighting. All appliances are stainless steel and were replaced within the last 3-4 years, with the exception of the refrigerator, which is only 2 years old and conveys as well. Enjoy breakfast in the bright breakfast room, overlooking your flat, private back yard. The family room features a floor to ceiling stone fireplace feature with cathedral ceiling and new ceiling fan. Upstairs you will notice brand new light fixtures, ceiling fans, cleaned carpets, and brand new replacement windows. The primary bedroom offers his/hers closets, as well as a large en suite bathroom, complete with luxurious soaking tub.
Game Room? Media Room? Storage?...The basement, the possibilities are limitless. This unfinished dry space has been protected with a French drain and sump pump. New furnace, AC and water softeners have been installed within the last 3 years.
Last Agent to Sell the Property
Keller Williams Real Estate -Exton License #RS366698 Listed on: 02/16/2022

Home Details
Home Type
- Single Family
Est. Annual Taxes
- $6,322
Year Built
- Built in 2002
Lot Details
- 0.35 Acre Lot
- Lot Dimensions are 95.00 x 160.00
- Property is in very good condition
- Property is zoned SRL
HOA Fees
- $40 Monthly HOA Fees
Parking
- 2 Car Direct Access Garage
- Parking Storage or Cabinetry
- Front Facing Garage
Home Design
- Colonial Architecture
- Poured Concrete
- Frame Construction
- Pitched Roof
- Shingle Roof
- Concrete Perimeter Foundation
Interior Spaces
- Property has 2 Levels
- Traditional Floor Plan
- Cathedral Ceiling
- Ceiling Fan
- Recessed Lighting
- Wood Burning Stove
- Stone Fireplace
- Family Room Off Kitchen
- Living Room
- Dining Room
- Home Security System
- Attic
Kitchen
- Gourmet Kitchen
- Breakfast Area or Nook
- Gas Oven or Range
- <<builtInMicrowave>>
- Dishwasher
- Stainless Steel Appliances
- Kitchen Island
- Upgraded Countertops
- Disposal
Flooring
- Wood
- Wall to Wall Carpet
- Vinyl
Bedrooms and Bathrooms
- 3 Bedrooms
- En-Suite Primary Bedroom
- En-Suite Bathroom
- Walk-In Closet
- Soaking Tub
- <<tubWithShowerToken>>
- Walk-in Shower
Laundry
- Laundry Room
- Laundry on main level
- Gas Front Loading Dryer
- Front Loading Washer
Unfinished Basement
- Basement Fills Entire Space Under The House
- Interior Basement Entry
- Sump Pump
- Space For Rooms
Schools
- Trumbauersville Elementary School
- Strayer Middle School
- Quakertown Community Senior High School
Utilities
- Forced Air Heating and Cooling System
- Vented Exhaust Fan
- 200+ Amp Service
- Electric Water Heater
Additional Features
- Deck
- Suburban Location
Community Details
- Association fees include common area maintenance, snow removal, trash
- Hunters Crossing Subdivision
- Property Manager
Listing and Financial Details
- Tax Lot 216
- Assessor Parcel Number 36-021-216
Ownership History
Purchase Details
Home Financials for this Owner
Home Financials are based on the most recent Mortgage that was taken out on this home.Purchase Details
Home Financials for this Owner
Home Financials are based on the most recent Mortgage that was taken out on this home.Purchase Details
Home Financials for this Owner
Home Financials are based on the most recent Mortgage that was taken out on this home.Similar Homes in Quakertown, PA
Home Values in the Area
Average Home Value in this Area
Purchase History
| Date | Type | Sale Price | Title Company |
|---|---|---|---|
| Deed | $475,000 | Caparro Michael D | |
| Deed | $270,000 | None Available | |
| Deed | $220,680 | -- |
Mortgage History
| Date | Status | Loan Amount | Loan Type |
|---|---|---|---|
| Open | $445,000 | New Conventional | |
| Previous Owner | $192,000 | New Conventional | |
| Previous Owner | $30,000 | Credit Line Revolving | |
| Previous Owner | $208,500 | New Conventional | |
| Previous Owner | $197,400 | New Conventional | |
| Previous Owner | $112,000 | Credit Line Revolving | |
| Previous Owner | $70,000 | Stand Alone Second | |
| Previous Owner | $50,000 | Credit Line Revolving | |
| Previous Owner | $166,000 | No Value Available |
Property History
| Date | Event | Price | Change | Sq Ft Price |
|---|---|---|---|---|
| 03/25/2022 03/25/22 | Sold | $475,000 | +11.8% | $238 / Sq Ft |
| 02/17/2022 02/17/22 | Pending | -- | -- | -- |
| 02/16/2022 02/16/22 | For Sale | $425,000 | +57.4% | $213 / Sq Ft |
| 08/21/2015 08/21/15 | Sold | $270,000 | -6.7% | $135 / Sq Ft |
| 04/24/2015 04/24/15 | Pending | -- | -- | -- |
| 04/10/2015 04/10/15 | For Sale | $289,440 | 0.0% | $145 / Sq Ft |
| 04/08/2015 04/08/15 | Pending | -- | -- | -- |
| 03/25/2015 03/25/15 | Price Changed | $289,440 | 0.0% | $145 / Sq Ft |
| 03/25/2015 03/25/15 | For Sale | $289,440 | -3.3% | $145 / Sq Ft |
| 03/14/2015 03/14/15 | Pending | -- | -- | -- |
| 02/17/2015 02/17/15 | For Sale | $299,440 | -- | $150 / Sq Ft |
Tax History Compared to Growth
Tax History
| Year | Tax Paid | Tax Assessment Tax Assessment Total Assessment is a certain percentage of the fair market value that is determined by local assessors to be the total taxable value of land and additions on the property. | Land | Improvement |
|---|---|---|---|---|
| 2024 | $6,556 | $30,750 | $6,600 | $24,150 |
| 2023 | $6,426 | $30,750 | $6,600 | $24,150 |
| 2022 | $6,322 | $30,750 | $6,600 | $24,150 |
| 2021 | $6,322 | $30,750 | $6,600 | $24,150 |
| 2020 | $6,322 | $30,750 | $6,600 | $24,150 |
| 2019 | $6,154 | $30,750 | $6,600 | $24,150 |
| 2018 | $5,951 | $30,750 | $6,600 | $24,150 |
| 2017 | $5,775 | $30,750 | $6,600 | $24,150 |
| 2016 | $5,775 | $30,750 | $6,600 | $24,150 |
| 2015 | -- | $30,750 | $6,600 | $24,150 |
| 2014 | -- | $30,750 | $6,600 | $24,150 |
Agents Affiliated with this Home
-
Michelle Beaver

Seller's Agent in 2022
Michelle Beaver
Keller Williams Real Estate -Exton
(610) 716-9158
2 in this area
58 Total Sales
-
Bernadette Rabel

Buyer's Agent in 2022
Bernadette Rabel
Coldwell Banker Hearthside-Allentown
(570) 575-3143
1 in this area
65 Total Sales
-
Thomas Skiffington

Seller's Agent in 2015
Thomas Skiffington
RE/MAX
(800) 440-7362
17 in this area
268 Total Sales
-
P
Buyer's Agent in 2015
Patrick Garis
RE/MAX
Map
Source: Bright MLS
MLS Number: PABU2018150
APN: 36-021-216
- 0 John St
- 1100 Meadowview Dr
- 215 Mill Rd
- 1485 Mohr St Unit PA RT 309
- 320 S Main St
- 640 S West End Blvd
- 235 S Main St
- 88 Hickory Dr
- 2460 Mill Rd
- 2225 Claymont Dr
- 307 Bedford Ct
- 210 Hyacinth Ct
- 1224 W Mill St
- 63 N Main St
- 713 Juniper St
- 940 S West End Blvd
- 104 Laurel Ct
- 23 S 7th St
- 941 W Mill St
- 1057 Huntington Rd
