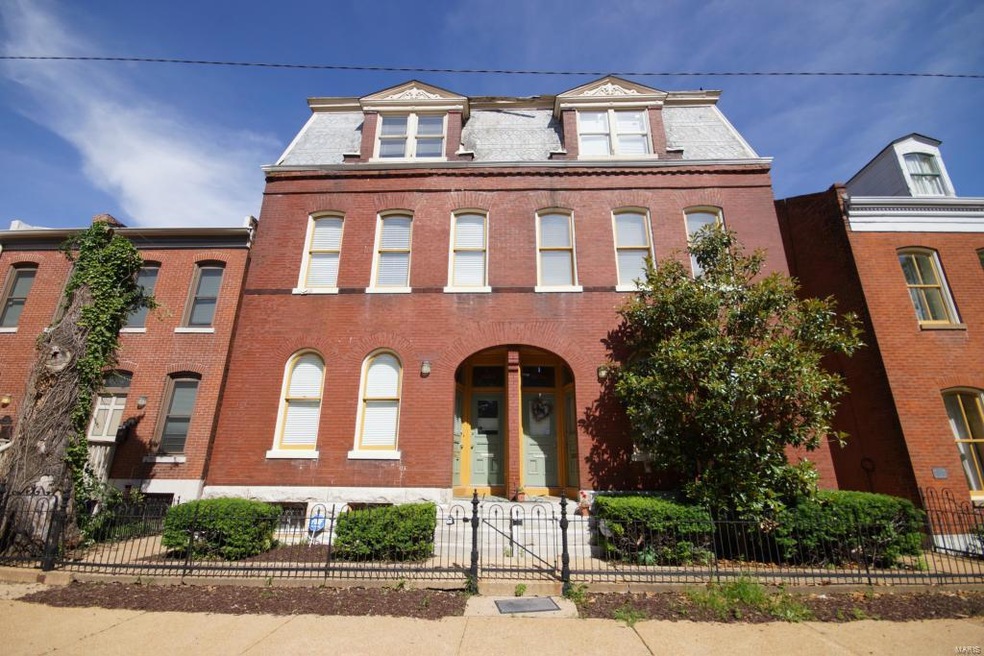
1420 Dolman St Unit A Saint Louis, MO 63104
Peabody Darst Webbe NeighborhoodHighlights
- Open Floorplan
- Great Room with Fireplace
- End Unit
- Deck
- Wood Flooring
- 1 Car Detached Garage
About This Home
As of March 2025Beautiful townhome located in Lafayette Square with Arch views! This 2 bedroom, 1.5 bathroom unit offers nearly 1,600 square feet with an open floor plan, gleaming oak hardwood floors, a spacious living room with original mantle, and separate dining. The updated kitchen boasts granite counter tops with a breakfast bar, custom cabinets, and all appliances stay. The kitchen has access to the main floor laundry and a private deck with views of downtown. The upper level consists of two large bedrooms with ample closets and a full bath with a double bowl vanity and granite counters. Other amenities include new HVAC systems, a large storage space, and detached garage parking for one vehicle. Don't miss this amazing place in a great location!
Last Agent to Sell the Property
Allen Brake Real Estate License #2004035858 Listed on: 05/20/2015

Townhouse Details
Home Type
- Townhome
Est. Annual Taxes
- $2,549
Year Built
- 1929
Lot Details
- End Unit
- Historic Home
Parking
- 1 Car Detached Garage
- Garage Door Opener
- Assigned Parking
Interior Spaces
- 1,598 Sq Ft Home
- Open Floorplan
- Ceiling height between 10 to 12 feet
- Non-Functioning Fireplace
- Insulated Windows
- Panel Doors
- Great Room with Fireplace
- Combination Dining and Living Room
- Storage
- Laundry on main level
- Wood Flooring
- Basement Storage
- Breakfast Bar
Home Security
Outdoor Features
- Deck
Utilities
- Heating System Uses Gas
- Gas Water Heater
Community Details
Overview
- 19 Units
Security
- Security Service
- Fire and Smoke Detector
Ownership History
Purchase Details
Home Financials for this Owner
Home Financials are based on the most recent Mortgage that was taken out on this home.Purchase Details
Home Financials for this Owner
Home Financials are based on the most recent Mortgage that was taken out on this home.Similar Homes in Saint Louis, MO
Home Values in the Area
Average Home Value in this Area
Purchase History
| Date | Type | Sale Price | Title Company |
|---|---|---|---|
| Warranty Deed | -- | None Listed On Document | |
| Warranty Deed | -- | Title Partners Agency Llc |
Mortgage History
| Date | Status | Loan Amount | Loan Type |
|---|---|---|---|
| Open | $164,640 | New Conventional | |
| Previous Owner | $120,500 | New Conventional | |
| Previous Owner | $128,000 | New Conventional |
Property History
| Date | Event | Price | Change | Sq Ft Price |
|---|---|---|---|---|
| 03/07/2025 03/07/25 | Sold | -- | -- | -- |
| 10/24/2024 10/24/24 | Price Changed | $205,800 | -6.4% | $129 / Sq Ft |
| 10/09/2024 10/09/24 | For Sale | $219,900 | +37.5% | $138 / Sq Ft |
| 10/09/2024 10/09/24 | Off Market | -- | -- | -- |
| 06/26/2015 06/26/15 | Sold | -- | -- | -- |
| 06/26/2015 06/26/15 | Pending | -- | -- | -- |
| 06/26/2015 06/26/15 | For Sale | $159,900 | -- | $100 / Sq Ft |
Tax History Compared to Growth
Tax History
| Year | Tax Paid | Tax Assessment Tax Assessment Total Assessment is a certain percentage of the fair market value that is determined by local assessors to be the total taxable value of land and additions on the property. | Land | Improvement |
|---|---|---|---|---|
| 2025 | $2,549 | $32,400 | -- | $32,400 |
| 2024 | $2,424 | $30,280 | -- | $30,280 |
| 2023 | $2,424 | $30,280 | $0 | $30,280 |
| 2022 | $2,398 | $28,840 | $0 | $28,840 |
| 2021 | $2,395 | $28,840 | $0 | $28,840 |
| 2020 | $2,376 | $28,840 | $0 | $28,840 |
| 2019 | $2,368 | $28,840 | $0 | $28,840 |
| 2018 | $2,442 | $28,840 | $0 | $28,840 |
| 2017 | $2,401 | $28,840 | $0 | $28,840 |
| 2016 | $2,484 | $29,470 | $0 | $29,470 |
| 2015 | $2,251 | $29,470 | $0 | $29,470 |
| 2014 | $2,249 | $29,470 | $0 | $29,470 |
| 2013 | -- | $29,470 | $0 | $29,470 |
Agents Affiliated with this Home
-
Maggie Cella

Seller's Agent in 2025
Maggie Cella
Coldwell Banker Realty - Gundaker
(636) 346-0558
2 in this area
162 Total Sales
-
Nancy Jameson

Buyer's Agent in 2025
Nancy Jameson
Dielmann Sotheby's International Realty
(314) 239-6270
1 in this area
56 Total Sales
-
Allen Brake

Seller's Agent in 2015
Allen Brake
Allen Brake Real Estate
(314) 479-5300
1 in this area
1,088 Total Sales
Map
Source: MARIS MLS
MLS Number: MIS15028480
APN: 1254-00-0015-0
- 1701 Carroll St
- 1703 Carroll St
- 1226 Dolman St
- 1515 Lafayette Ave Unit 401
- 1515 Lafayette Ave Unit 102
- 1515 Lafayette Ave Unit 510
- 1515 Lafayette Ave Unit 619
- 1515 Lafayette Ave Unit 403
- 1218 Dolman St
- 1727 Lafayette Ave
- 1212 Dolman St
- 1829 Kennett Place
- 1815 Lafayette Ave
- 1537 Vail Place
- 1201 Dolman St
- 1811 Rutger St
- 1532 Mississippi Ave
- 1612 Mississippi Ave
- 1805 S Tucker Blvd
- 1906 Lasalle St
