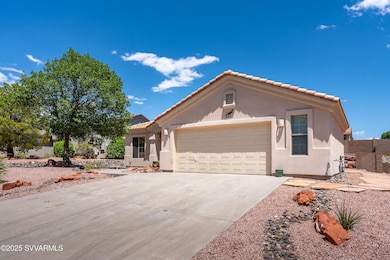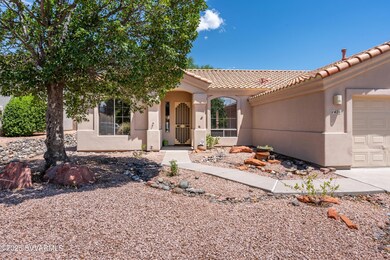
1420 E Ridgeview Dr Cottonwood, AZ 86326
Estimated payment $2,626/month
Highlights
- Mountain View
- Great Room
- Covered patio or porch
- Ranch Style House
- Den
- Breakfast Area or Nook
About This Home
The home you have been looking for is here, in the highly desirable Crestview Subdivision right in the heart of Cottonwood. This charming 3 bedroom 2 bath home has an ideal split floor plan for privacy, an open light filled living, dining, kitchen area as well as a bonus space that can be an office, reading nook or otherwise creative space. Plentiful custom cabinetry, stainless steel appliances and high ceilings add to the luxurious open feel of this home. Bonus! The laundry room has a sink, more cabinets for storage and washer/dryer are included, The primary suite features a full bathroom and a huge closet. Outside you have a large covered patio for enjoying the starry nights and outdoor entertaining. Low maintenance landscape. A short distance to shopping, dining services of Cottonwood
Listing Agent
Berkshire Hathaway HomeService License #SA516853000 Listed on: 07/11/2025

Open House Schedule
-
Saturday, July 19, 202510:00 am to 1:00 pm7/19/2025 10:00:00 AM +00:007/19/2025 1:00:00 PM +00:00Add to Calendar
Home Details
Home Type
- Single Family
Est. Annual Taxes
- $1,219
Year Built
- Built in 2002
Lot Details
- 7,405 Sq Ft Lot
- East Facing Home
- Back Yard Fenced
- Drip System Landscaping
- Irrigation
HOA Fees
- $4 Monthly HOA Fees
Home Design
- Ranch Style House
- Southwestern Architecture
- Slab Foundation
- Wood Frame Construction
- Tile Roof
- Stucco
Interior Spaces
- 1,536 Sq Ft Home
- Ceiling Fan
- Double Pane Windows
- Drapes & Rods
- Blinds
- Great Room
- Combination Kitchen and Dining Room
- Den
- Mountain Views
- Fire and Smoke Detector
Kitchen
- Breakfast Area or Nook
- Breakfast Bar
- Gas Oven
- Range
- Microwave
- Dishwasher
- Disposal
Flooring
- Laminate
- Tile
Bedrooms and Bathrooms
- 3 Bedrooms
- Split Bedroom Floorplan
- En-Suite Primary Bedroom
- Walk-In Closet
- 2 Bathrooms
Laundry
- Laundry Room
- Dryer
- Washer
Parking
- 3 Car Garage
- Garage Door Opener
Outdoor Features
- Covered patio or porch
- Shed
Utilities
- Refrigerated Cooling System
- Natural Gas Water Heater
- Cable TV Available
Additional Features
- Level Entry For Accessibility
- Flood Zone Lot
Community Details
- Crestview Sub Subdivision
Listing and Financial Details
- Assessor Parcel Number 40606478
Map
Home Values in the Area
Average Home Value in this Area
Tax History
| Year | Tax Paid | Tax Assessment Tax Assessment Total Assessment is a certain percentage of the fair market value that is determined by local assessors to be the total taxable value of land and additions on the property. | Land | Improvement |
|---|---|---|---|---|
| 2026 | $1,219 | $36,351 | -- | -- |
| 2024 | $1,195 | $36,014 | -- | -- |
| 2023 | $1,195 | $29,317 | $3,534 | $25,783 |
| 2022 | $1,192 | $23,828 | $2,854 | $20,974 |
| 2021 | $1,295 | $22,472 | $2,985 | $19,487 |
| 2020 | $1,286 | $0 | $0 | $0 |
| 2019 | $1,031 | $0 | $0 | $0 |
| 2018 | $1,040 | $0 | $0 | $0 |
| 2017 | $1,046 | $0 | $0 | $0 |
| 2016 | $1,028 | $0 | $0 | $0 |
| 2015 | $1,029 | $0 | $0 | $0 |
| 2014 | $912 | $0 | $0 | $0 |
Property History
| Date | Event | Price | Change | Sq Ft Price |
|---|---|---|---|---|
| 07/11/2025 07/11/25 | For Sale | $455,000 | +5.6% | $296 / Sq Ft |
| 03/08/2022 03/08/22 | Sold | $431,000 | +1.2% | $281 / Sq Ft |
| 02/04/2022 02/04/22 | Pending | -- | -- | -- |
| 02/04/2022 02/04/22 | For Sale | $426,000 | +60.8% | $277 / Sq Ft |
| 04/30/2019 04/30/19 | Sold | $265,000 | 0.0% | $173 / Sq Ft |
| 03/25/2019 03/25/19 | Pending | -- | -- | -- |
| 03/21/2019 03/21/19 | For Sale | $265,000 | +32.6% | $173 / Sq Ft |
| 03/07/2014 03/07/14 | Sold | $199,900 | 0.0% | $130 / Sq Ft |
| 02/24/2014 02/24/14 | Pending | -- | -- | -- |
| 02/17/2014 02/17/14 | For Sale | $199,900 | -- | $130 / Sq Ft |
Purchase History
| Date | Type | Sale Price | Title Company |
|---|---|---|---|
| Quit Claim Deed | -- | None Listed On Document | |
| Warranty Deed | $431,000 | Pioneer Title | |
| Warranty Deed | $265,000 | Lawyers Title Cottonwood | |
| Interfamily Deed Transfer | -- | None Available | |
| Warranty Deed | $199,900 | Yavapai Title Agency Cottonw | |
| Corporate Deed | $170,620 | First American Title Ins Co | |
| Cash Sale Deed | $39,500 | First American Title Ins Co |
Mortgage History
| Date | Status | Loan Amount | Loan Type |
|---|---|---|---|
| Previous Owner | $252,657 | VA | |
| Previous Owner | $256,530 | VA | |
| Previous Owner | $255,526 | VA | |
| Previous Owner | $79,900 | New Conventional | |
| Previous Owner | $136,496 | New Conventional |
Similar Homes in the area
Source: Sedona Verde Valley Association of REALTORS®
MLS Number: 539588
APN: 406-06-478
- 1520 E Elm St
- 1475 E Crestview Ct
- 925 S 16th St
- 1615 E Crestview Cir
- 1124 S 13th Place
- 1735 Oro Dr
- 1141 S 17th St Unit 32B
- 754 Skyview Ln
- 1797 E Arroyo Seco
- 1174 S 17th St
- 890 S Main St
- 1798 E Fir St
- 720 Skyview Ln
- 713 Skyview Ln
- 2050 W Highway 89a Unit 410
- 1379 E Hermits Cir
- 842 Cove Pkwy
- 1161 S 10th St
- 345 Arizona 89a
- 1151 E State Route 89a --
- 1455 E Ridgeview Dr
- 1151 E State Route 89a --
- 240 S 12th St Unit Rear Unit
- 985 E Mingus Ave Unit 821
- 720 E Mingus Ave Unit 19
- 720 E Mingus Ave Unit 17
- 720 E Mingus Ave Unit 15
- 345 W State Route 89a
- 2187 S Warriors Run
- 1605 W Bronco Ln
- 570 Bent River Rd
- 6000 Pinon Vista Ct
- 6010 E La Privada Dr
- 770 S Cedar Ridge Ct
- 1095 S Forest Ridge Dr
- 1331 Deborah Dr
- 1200 Lanny Ave Unit 28
- 1200 Lanny Ave Unit 45
- 524 Powder Box Rd
- 541 Mckinnon Rd






