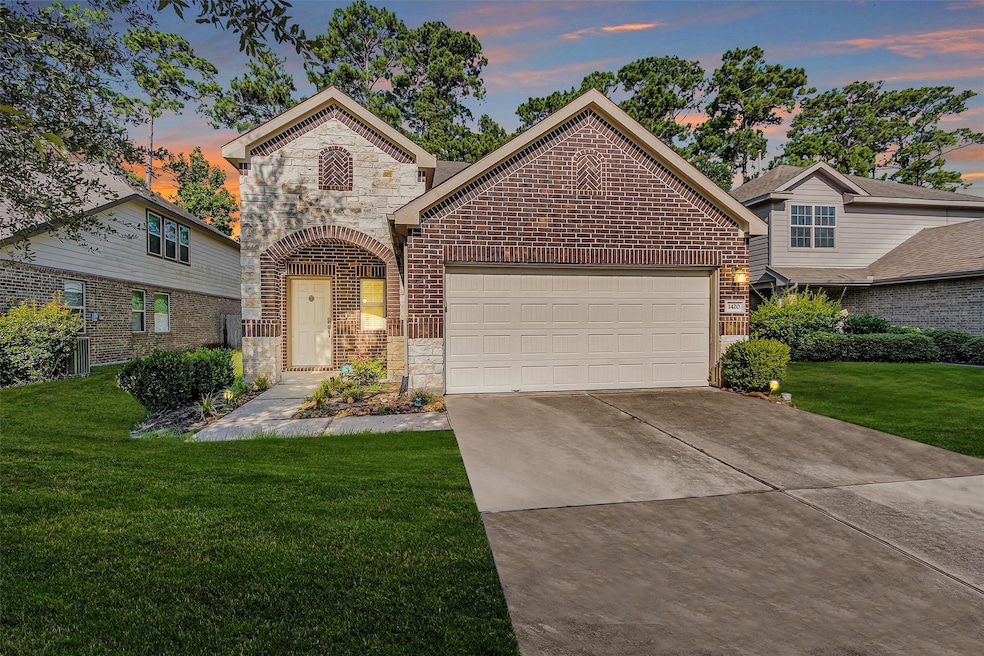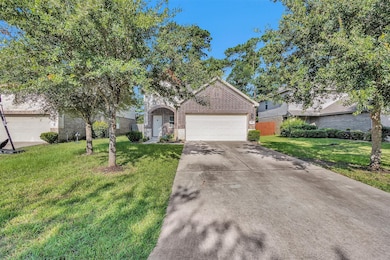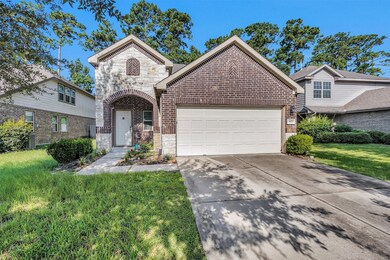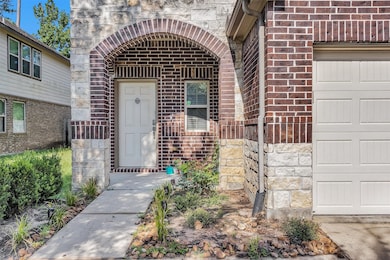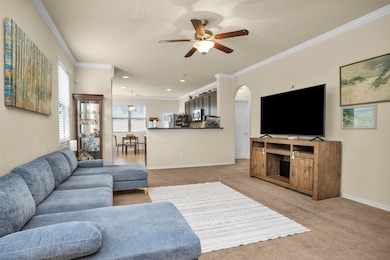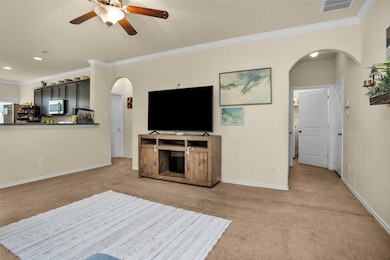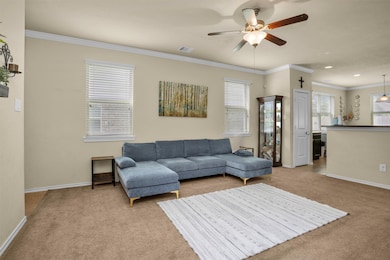1420 Natural Pine Trail Conroe, TX 77301
4
Beds
2.5
Baths
1,880
Sq Ft
5,998
Sq Ft Lot
Highlights
- Game Room
- Soaking Tub
- Breakfast Bar
- 2 Car Attached Garage
- Double Vanity
- Living Room
About This Home
This charming 4 bed 2.5 bath home located in Hidden Creek Subdivision! Great open concept, ample kitchen cabinet space, split floor plan with large gameroom/flex room. Perfect size backyard that backS up to a reserve- NO BACKYARD NEIGHBORS!! Neighborhood offers walking trails and parks. REFRIDGERATOR, WASHER, DRYER INCLUDED! Schedule your showing today!
Home Details
Home Type
- Single Family
Est. Annual Taxes
- $4,940
Year Built
- Built in 2011
Lot Details
- 5,998 Sq Ft Lot
- Property is Fully Fenced
Parking
- 2 Car Attached Garage
Interior Spaces
- 1,880 Sq Ft Home
- Living Room
- Game Room
- Utility Room
- Attic Fan
Kitchen
- Breakfast Bar
- Gas Oven
- Gas Cooktop
- Microwave
- Dishwasher
- Laminate Countertops
- Disposal
Flooring
- Carpet
- Tile
Bedrooms and Bathrooms
- 4 Bedrooms
- Double Vanity
- Soaking Tub
- Separate Shower
Laundry
- Dryer
- Washer
Schools
- Runyan Elementary School
- Stockton Junior High School
- Conroe High School
Utilities
- Central Heating and Cooling System
Listing and Financial Details
- Property Available on 8/15/25
- Long Term Lease
Community Details
Overview
- Hidden Creek Subdivision
Pet Policy
- Call for details about the types of pets allowed
- Pet Deposit Required
Map
Source: Houston Association of REALTORS®
MLS Number: 93151005
APN: 5795-03-08400
Nearby Homes
- 1604 Redbud Grove Ct
- 1700 Lofty Cedar Ct
- 1701 Lofty Cedar Ct
- 1722 Lofty Cedar Ct
- 1730 Lofty Cedar Ct
- 1705 Lofty Cedar Ct
- 1709 Lofty Cedar Ct
- 1713 Lofty Cedar Ct
- 1703 Balsam Spruce Cir
- 1717 Lofty Cedar Ct
- 1746 Lofty Cedar Ct
- 1725 Lofty Cedar Ct
- 1729 Lofty Cedar Ct
- 1110 E Dallas
- 1713 Fall Forest Ct
- 0 Old Fm 105 Unit 81898305
- TBD White Oak Dr
- 1734 Hazelwood St
- 3 Maple Mill Ct
- 1611 Cantrell Blvd
- 1408 Sycamore Leaf Way
- 5 Knotty Wood Ct
- 1606 Hazelwood St
- 1607 Hickory Burl Ln
- 1611 Cantrell Blvd
- 1933 Argo Rd
- 3333 Rolling View Ct
- 3019 Stonebriar Ct
- 3643 Solanum Dr
- 3402 Rolling View Dr
- 1648 Breezewood Dr
- 2621 Castille Valley Place
- 1545 San Sebastien Dr
- 3104 Twisted Myrtle Dr
- 3047 Mallorca Dr
- 3043 Mallorca Dr
- 3731 Solanum Dr
- 2713 Sagedale Dr
- 3025 Pampaneria Dr
- 3755 Solanum Dr
