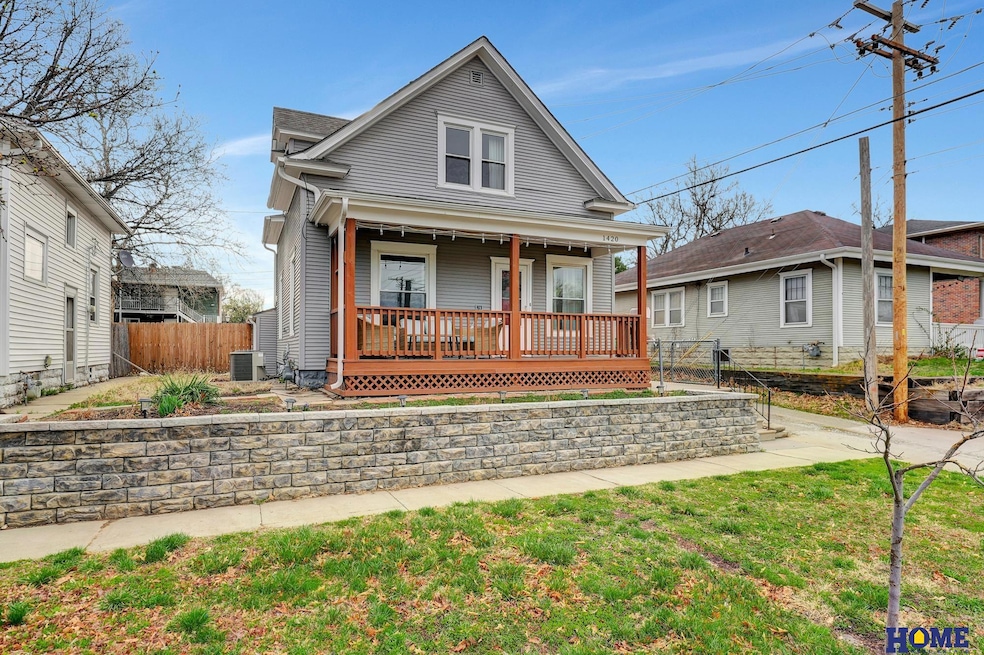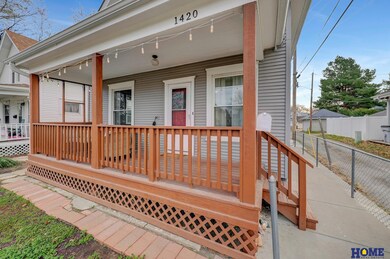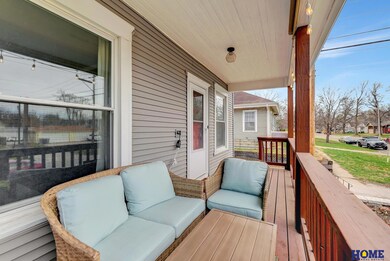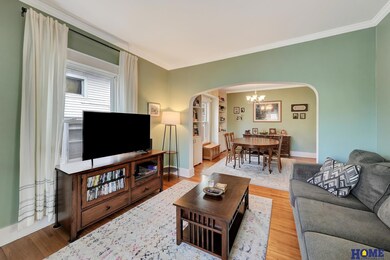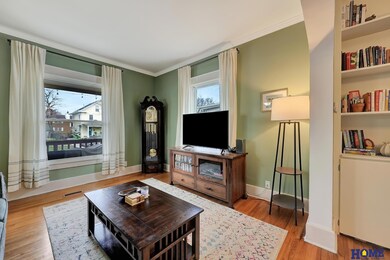
1420 S 12th St Lincoln, NE 68502
Everett NeighborhoodHighlights
- Traditional Architecture
- No HOA
- Porch
- Engineered Wood Flooring
- Formal Dining Room
- 1 Car Attached Garage
About This Home
As of June 2025Discover the charm of 1420 S 12th St. As you enter the front door off of your covered porch, you will notice a beautiful entryway leading to the living room, then the ever-stunning formal dining area with built-ins. Off of that is the kitchen to suit your culinary needs. With two bedrooms, one bathroom, a spacious sunroom, and plenty of storage on the second floor you are bound for comfortable living. There is fresh paint throughout, incredible wood floors that have been well-maintained, updated lighting and electrical, and a total bathroom remodel. This stunning property is close to downtown entertainment and dining, schools, as well as easy access to the highway and interstate. Get in now to see this one of a kind beauty before it is too late!
Last Agent to Sell the Property
HOME Real Estate License #20170728 Listed on: 04/24/2025

Home Details
Home Type
- Single Family
Est. Annual Taxes
- $1,903
Year Built
- Built in 1910
Lot Details
- 1,929 Sq Ft Lot
- Lot Dimensions are 38.47 x 50
- Partially Fenced Property
- Chain Link Fence
- Level Lot
Parking
- 1 Car Attached Garage
Home Design
- Traditional Architecture
- Block Foundation
- Stone Foundation
- Composition Roof
- Vinyl Siding
Interior Spaces
- 1,224 Sq Ft Home
- 2-Story Property
- Ceiling height of 9 feet or more
- Ceiling Fan
- Window Treatments
- Formal Dining Room
Kitchen
- Oven or Range
- Dishwasher
- Disposal
Flooring
- Engineered Wood
- Ceramic Tile
- Luxury Vinyl Plank Tile
Bedrooms and Bathrooms
- 2 Bedrooms
- 1 Full Bathroom
Laundry
- Dryer
- Washer
Unfinished Basement
- Walk-Up Access
- Basement Windows
Outdoor Features
- Porch
Schools
- Everett Elementary School
- Park Middle School
- Lincoln High School
Utilities
- Whole House Fan
- Window Unit Cooling System
- Forced Air Heating and Cooling System
- Heating System Uses Gas
- Fiber Optics Available
Community Details
- No Home Owners Association
- Original Plat Subdivision
Listing and Financial Details
- Assessor Parcel Number 10 35 205 008 000
Ownership History
Purchase Details
Home Financials for this Owner
Home Financials are based on the most recent Mortgage that was taken out on this home.Purchase Details
Home Financials for this Owner
Home Financials are based on the most recent Mortgage that was taken out on this home.Purchase Details
Home Financials for this Owner
Home Financials are based on the most recent Mortgage that was taken out on this home.Purchase Details
Home Financials for this Owner
Home Financials are based on the most recent Mortgage that was taken out on this home.Similar Homes in Lincoln, NE
Home Values in the Area
Average Home Value in this Area
Purchase History
| Date | Type | Sale Price | Title Company |
|---|---|---|---|
| Warranty Deed | $190,000 | Home Services Title | |
| Warranty Deed | $150,000 | Home Services Title | |
| Survivorship Deed | $82,000 | None Available | |
| Interfamily Deed Transfer | $67,000 | -- |
Mortgage History
| Date | Status | Loan Amount | Loan Type |
|---|---|---|---|
| Open | $160,000 | New Conventional | |
| Previous Owner | $135,000 | New Conventional | |
| Previous Owner | $16,729 | FHA | |
| Previous Owner | $80,514 | FHA | |
| Previous Owner | $0 | Unknown | |
| Previous Owner | $66,900 | FHA |
Property History
| Date | Event | Price | Change | Sq Ft Price |
|---|---|---|---|---|
| 06/02/2025 06/02/25 | Sold | $190,000 | +5.6% | $155 / Sq Ft |
| 04/24/2025 04/24/25 | Pending | -- | -- | -- |
| 04/24/2025 04/24/25 | For Sale | $180,000 | +20.0% | $147 / Sq Ft |
| 03/09/2022 03/09/22 | Sold | $150,000 | +7.9% | $123 / Sq Ft |
| 02/01/2022 02/01/22 | Pending | -- | -- | -- |
| 11/16/2021 11/16/21 | For Sale | $139,000 | -- | $114 / Sq Ft |
Tax History Compared to Growth
Tax History
| Year | Tax Paid | Tax Assessment Tax Assessment Total Assessment is a certain percentage of the fair market value that is determined by local assessors to be the total taxable value of land and additions on the property. | Land | Improvement |
|---|---|---|---|---|
| 2024 | $1,903 | $137,700 | $19,800 | $117,900 |
| 2023 | $2,308 | $137,700 | $19,800 | $117,900 |
| 2022 | $2,439 | $122,400 | $18,000 | $104,400 |
| 2021 | $2,308 | $122,400 | $18,000 | $104,400 |
| 2020 | $1,853 | $97,000 | $15,000 | $82,000 |
| 2019 | $1,854 | $97,000 | $15,000 | $82,000 |
| 2018 | $1,566 | $81,600 | $15,000 | $66,600 |
| 2017 | $1,581 | $81,600 | $15,000 | $66,600 |
| 2016 | $904 | $46,400 | $15,000 | $31,400 |
| 2015 | $897 | $46,400 | $15,000 | $31,400 |
| 2014 | $902 | $46,400 | $15,000 | $31,400 |
| 2013 | -- | $46,400 | $15,000 | $31,400 |
Agents Affiliated with this Home
-
Brian Edwards

Seller's Agent in 2025
Brian Edwards
HOME Real Estate
(402) 436-4663
2 in this area
37 Total Sales
-
Greg Mccown

Buyer's Agent in 2025
Greg Mccown
HOME Real Estate
(402) 540-4301
7 in this area
116 Total Sales
-
Beverly Marsh
B
Seller's Agent in 2022
Beverly Marsh
Wood Bros Realty
(402) 730-3601
1 in this area
46 Total Sales
-
Dory Marsh
D
Seller Co-Listing Agent in 2022
Dory Marsh
Wood Bros Realty
(402) 730-3602
1 in this area
39 Total Sales
Map
Source: Great Plains Regional MLS
MLS Number: 22510653
APN: 10-35-205-008-000
