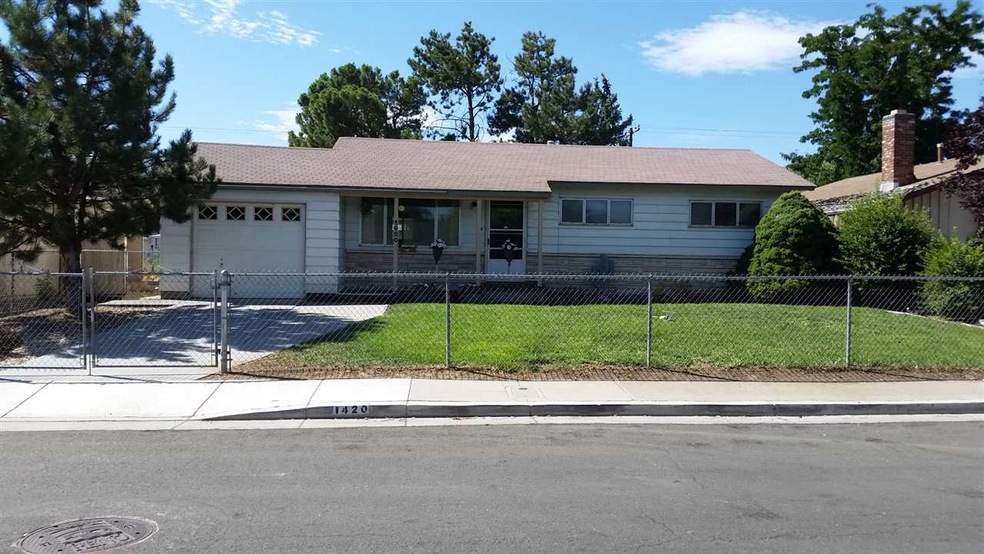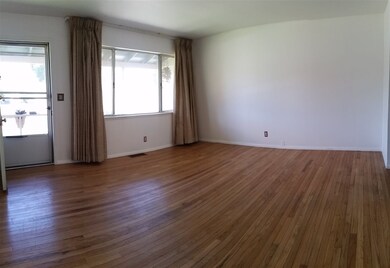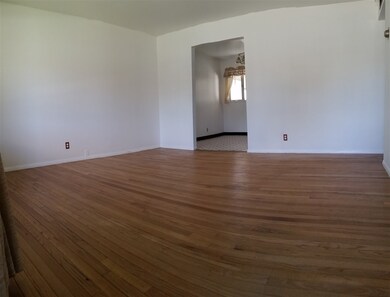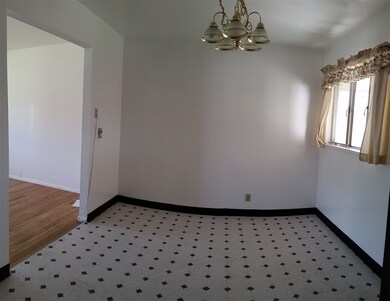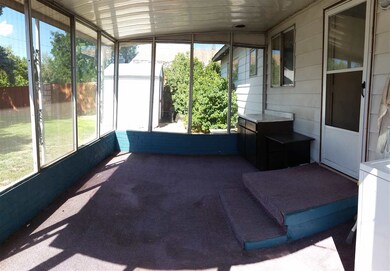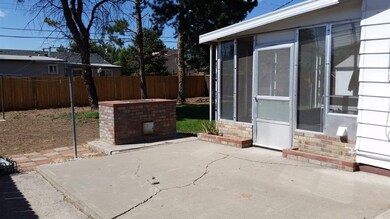
1420 Trainer Way Reno, NV 89512
Northeast Reno NeighborhoodHighlights
- Wood Flooring
- Sun or Florida Room
- 1 Car Attached Garage
- Separate Formal Living Room
- No HOA
- 4-minute walk to Pat Baker Park
About This Home
As of November 2019BACK ON THE MARKET...lock-box...go and show.... This a very nice 3 bedroom home on a fully fence yard that's perfect for kids and family get together's. The home has aluminum siding, beautiful hardwood floors & new vinyl flooring in the kitchen & the bathroom. The interior has recently been painted & there are ceiling fans in the kitchen and all 3 bedrooms. The enclosed glass Sun-Room is not included in the square footage but it adds so much to this home.The backyard has large shade trees & a brick BBQ., There is a garage for the car and a shed for the tools.The sewer and water lines from the house to the street were replaced within the last few years, a cost of approximately $7,400. Some of the back side fence and all of the rear back fence was recently replaced. Range/oven, refrigerator, washer and dryer are included.
Last Agent to Sell the Property
Reno Sparks Realty, LLC License #B.1835 Listed on: 08/07/2019
Home Details
Home Type
- Single Family
Est. Annual Taxes
- $374
Year Built
- Built in 1957
Lot Details
- 6,534 Sq Ft Lot
- Property is Fully Fenced
- Landscaped
- Level Lot
- Property is zoned SF6
Parking
- 1 Car Attached Garage
Home Design
- Pitched Roof
- Asphalt Roof
- Metal Siding
- Stick Built Home
Interior Spaces
- 936 Sq Ft Home
- 1-Story Property
- Separate Formal Living Room
- Combination Kitchen and Dining Room
- Sun or Florida Room
- Wood Flooring
- Crawl Space
- Laundry Room
Kitchen
- Electric Oven
- Electric Range
Bedrooms and Bathrooms
- 3 Bedrooms
- 1 Full Bathroom
Home Security
- Storm Windows
- Fire and Smoke Detector
Outdoor Features
- Patio
- Storage Shed
Schools
- Duncan Elementary School
- Traner Middle School
- Hug High School
Utilities
- Forced Air Heating System
- Heating System Uses Natural Gas
- Electric Water Heater
Community Details
- No Home Owners Association
- The community has rules related to covenants, conditions, and restrictions
Listing and Financial Details
- Home warranty included in the sale of the property
- Assessor Parcel Number 00804212
Ownership History
Purchase Details
Home Financials for this Owner
Home Financials are based on the most recent Mortgage that was taken out on this home.Purchase Details
Similar Home in Reno, NV
Home Values in the Area
Average Home Value in this Area
Purchase History
| Date | Type | Sale Price | Title Company |
|---|---|---|---|
| Bargain Sale Deed | $228,000 | Stewart Title Company | |
| Interfamily Deed Transfer | -- | -- | |
| Interfamily Deed Transfer | -- | -- |
Mortgage History
| Date | Status | Loan Amount | Loan Type |
|---|---|---|---|
| Open | $218,250 | New Conventional |
Property History
| Date | Event | Price | Change | Sq Ft Price |
|---|---|---|---|---|
| 07/17/2025 07/17/25 | For Sale | $354,999 | +55.7% | $379 / Sq Ft |
| 11/25/2019 11/25/19 | Sold | $228,000 | -6.9% | $244 / Sq Ft |
| 10/18/2019 10/18/19 | Pending | -- | -- | -- |
| 10/13/2019 10/13/19 | Price Changed | $244,900 | -2.0% | $262 / Sq Ft |
| 10/03/2019 10/03/19 | For Sale | $249,900 | 0.0% | $267 / Sq Ft |
| 08/13/2019 08/13/19 | Pending | -- | -- | -- |
| 08/07/2019 08/07/19 | For Sale | $249,900 | -- | $267 / Sq Ft |
Tax History Compared to Growth
Tax History
| Year | Tax Paid | Tax Assessment Tax Assessment Total Assessment is a certain percentage of the fair market value that is determined by local assessors to be the total taxable value of land and additions on the property. | Land | Improvement |
|---|---|---|---|---|
| 2025 | $576 | $43,030 | $28,490 | $14,540 |
| 2024 | $538 | $39,549 | $25,235 | $14,314 |
| 2023 | $388 | $40,542 | $27,685 | $12,857 |
| 2022 | $523 | $32,391 | $21,910 | $10,481 |
| 2021 | $508 | $25,149 | $14,945 | $10,204 |
| 2020 | $501 | $24,148 | $14,140 | $10,008 |
| 2019 | $374 | $23,751 | $14,105 | $9,646 |
| 2018 | $364 | $18,388 | $9,135 | $9,253 |
| 2017 | $354 | $17,028 | $7,910 | $9,118 |
| 2016 | $343 | $16,174 | $7,070 | $9,104 |
| 2015 | $89 | $13,883 | $4,865 | $9,018 |
| 2014 | $334 | $12,740 | $3,990 | $8,750 |
| 2013 | -- | $11,167 | $2,765 | $8,402 |
Agents Affiliated with this Home
-
Juan Segura

Seller's Agent in 2025
Juan Segura
Reno Real Estate
(775) 379-0053
14 in this area
344 Total Sales
-
Rick Rogers
R
Seller's Agent in 2019
Rick Rogers
Reno Sparks Realty, LLC
(775) 771-4234
1 in this area
38 Total Sales
Map
Source: Northern Nevada Regional MLS
MLS Number: 190012292
APN: 008-042-12
- 1635 Haddock Dr
- 1230 Castle Way
- 1895 Wilder St
- 1885 Castle Way
- 1365 E 11th St
- 1855 Mccloud Ave
- 2090 Patton Dr
- 2151 Patton Dr
- 1221 E 9th St
- 1412 E 9th St Unit 7
- 1414 E 9th St Unit 4
- 859 Quincy St
- 2090 Highview Ct Unit 7
- 2090 Highview Ct Unit 8
- 2065 Wedekind Rd
- 1424 E 9th St Unit 1
- 1424 E 9th St Unit 2
- 186 Poppy Ln
- 191 Poppy Ln
- 670 Denslowe Dr
