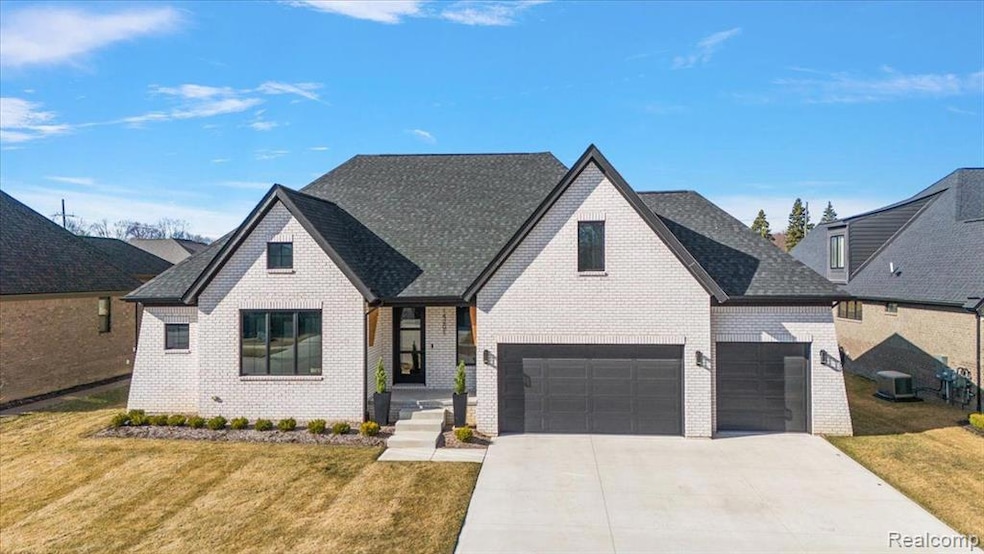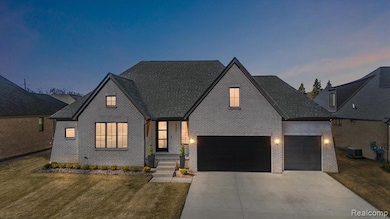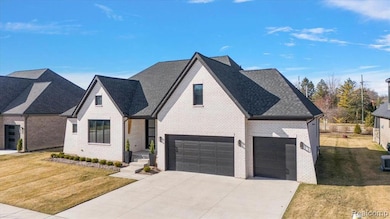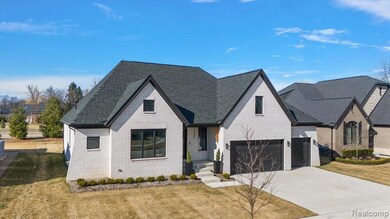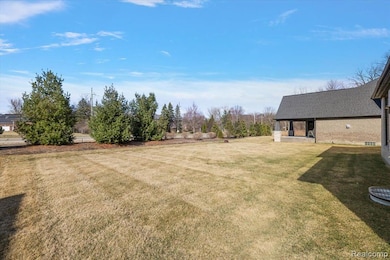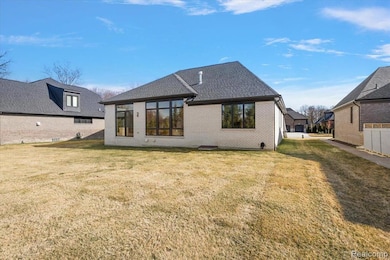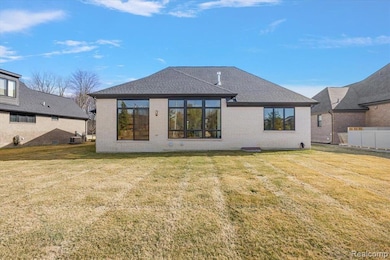Experience modern luxury in this newly constructed ranch with an upper-level loft suite, located in the sought-after Royal Park Estates. Built in 2022 by Paul Anthony Homes, this home sits on a private cul-de-sac and offers peace and convenience. Just minutes from Hall Road’s premier shopping, dining, and entertainment, with easy access to 24 Mile Road, and part of the award-winning Utica Community Schools, including the highly rated Eisenhower High School. Step inside to a breathtaking open floor plan featuring soaring 12-ft ceilings, 9-ft doors, and engineered wood floors throughout most of the main level. The living room, dining area, and chef’s kitchen seamlessly connect, creating the perfect space for entertaining. A gas fireplace with a sleek focal wall adds warmth, while floor-to-ceiling windows with automated shades provide natural light and privacy. The gourmet kitchen is both stylish and functional, showcasing iron ore gray cabinetry with gold hardware, 5-ft upper cabinets, and a 9-ft island with an inset farmhouse sink. Quartz countertops, a diamond-cut marble mosaic backsplash, and a hidden coffee station closet elevate the space. High-end Thermador appliances, including a six-burner gas stove with a vented makeup air system, complete this chef’s dream kitchen. The primary suite offers a spacious walk-in closet and a spa-like ensuite with a walk-in shower and dual vanities. Two additional bedrooms share a Jack-and-Jill bath, while the upper-level suite includes its own private bath and loft. The lower level features a finished study/library, egress window, and an unfinished space ready for customization. The exterior boasts a white brick design with black accents, black-framed windows, and wood details. A three-car garage, extra-wide driveway, sprinkler system, and high-efficiency HVAC complete this exceptional home. Located in a top-tier school district and in a thriving community, this home is the perfect blend of modern elegance and comfort.

