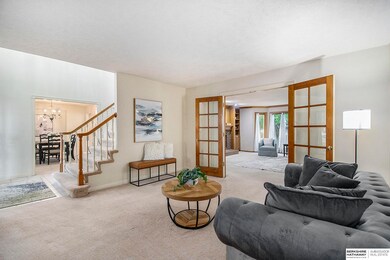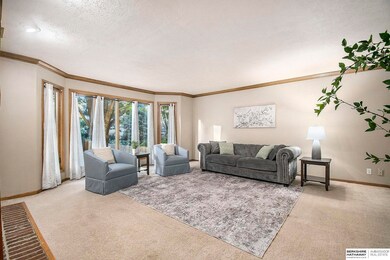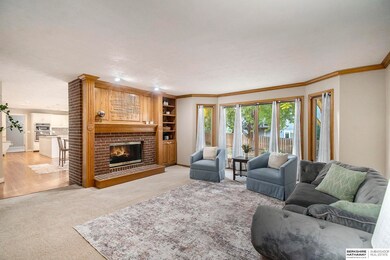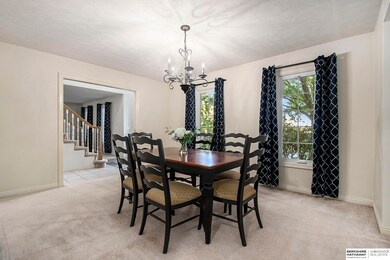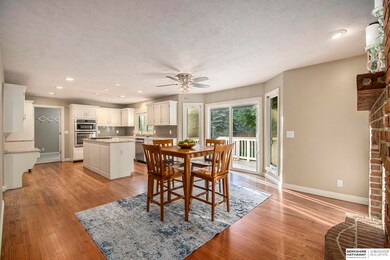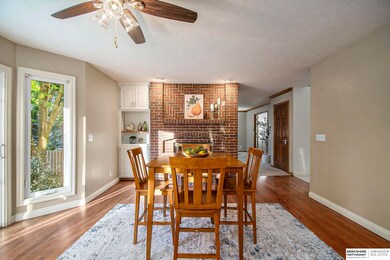
14205 Franklin St Omaha, NE 68154
Lindenwood NeighborhoodHighlights
- Spa
- Deck
- Wood Flooring
- Ezra Millard Elementary School Rated A
- Cathedral Ceiling
- <<bathWithWhirlpoolToken>>
About This Home
As of March 2025Welcome home to Lindenwood in Millard North. This classic brick two story home has a beautifully updated kitchen w/ white cabinetry, quartz countertops, & rich wood floors. Seamless flow from kitchen to family room-designed for everyday living & entertaining. Traditional main floor offers formal dining & living rooms or versatility for home office needs and play spaces. Spacious primary bedroom, a true retreat, complete w/ an ensuite bathroom & generous walk-in closet. Three addt'l bedrooms upstairs, one with its own private bath! Perfect for guests or family. Enjoy outdoor living in the fully fenced backyard w/ mature trees, landscaping & a new deck + patio. Finished basement. Walk to the neighborhood elementary school & just minutes from dining + entertainment at the new Heartwood Omaha. Easy commute anywhere in town! Newer high quality windows throughout, new HVAC. A great price to build instant equity with cosmetic updates!
Last Agent to Sell the Property
BHHS Ambassador Real Estate License #20160912 Listed on: 11/13/2024

Home Details
Home Type
- Single Family
Est. Annual Taxes
- $9,232
Year Built
- Built in 1992
Lot Details
- 10,500 Sq Ft Lot
- Lot Dimensions are 84 x 125
- Property is Fully Fenced
- Wood Fence
- Sprinkler System
HOA Fees
- $17 Monthly HOA Fees
Parking
- 3 Car Attached Garage
- Garage Door Opener
Home Design
- Brick Exterior Construction
- Block Foundation
- Composition Roof
Interior Spaces
- 2-Story Property
- Cathedral Ceiling
- Ceiling Fan
- Gas Log Fireplace
- Window Treatments
- Two Story Entrance Foyer
- Family Room with Fireplace
- Dining Room with Fireplace
- Formal Dining Room
- Home Security System
Kitchen
- <<convectionOvenToken>>
- Cooktop<<rangeHoodToken>>
- <<microwave>>
- Dishwasher
- Disposal
Flooring
- Wood
- Wall to Wall Carpet
- Ceramic Tile
Bedrooms and Bathrooms
- 4 Bedrooms
- Walk-In Closet
- Jack-and-Jill Bathroom
- Dual Sinks
- <<bathWithWhirlpoolToken>>
- Shower Only
- Spa Bath
Laundry
- Dryer
- Washer
Partially Finished Basement
- Sump Pump
- Basement Windows
Outdoor Features
- Spa
- Deck
- Patio
- Porch
Schools
- Ezra Millard Elementary School
- Kiewit Middle School
- Millard North High School
Utilities
- Humidifier
- Forced Air Heating and Cooling System
- Heating System Uses Gas
- Water Softener
Community Details
- Lindenwood Subdivision
Listing and Financial Details
- Assessor Parcel Number 1627469639
Ownership History
Purchase Details
Purchase Details
Purchase Details
Home Financials for this Owner
Home Financials are based on the most recent Mortgage that was taken out on this home.Purchase Details
Purchase Details
Home Financials for this Owner
Home Financials are based on the most recent Mortgage that was taken out on this home.Similar Homes in the area
Home Values in the Area
Average Home Value in this Area
Purchase History
| Date | Type | Sale Price | Title Company |
|---|---|---|---|
| Warranty Deed | $155,000 | Nebraska Title | |
| Warranty Deed | -- | None Listed On Document | |
| Warranty Deed | $442,000 | Ambassador Title Services | |
| Warranty Deed | $320,000 | -- | |
| Warranty Deed | $309,000 | -- |
Mortgage History
| Date | Status | Loan Amount | Loan Type |
|---|---|---|---|
| Previous Owner | $262,000 | New Conventional | |
| Previous Owner | $51,500 | New Conventional | |
| Previous Owner | $50,000 | Credit Line Revolving | |
| Previous Owner | $243,312 | Purchase Money Mortgage | |
| Previous Owner | $179,837 | Unknown |
Property History
| Date | Event | Price | Change | Sq Ft Price |
|---|---|---|---|---|
| 03/03/2025 03/03/25 | Sold | $500,000 | 0.0% | $131 / Sq Ft |
| 01/20/2025 01/20/25 | Pending | -- | -- | -- |
| 12/04/2024 12/04/24 | Price Changed | $500,000 | -3.2% | $131 / Sq Ft |
| 11/15/2024 11/15/24 | For Sale | $516,500 | +16.9% | $135 / Sq Ft |
| 11/24/2021 11/24/21 | Sold | $442,000 | -1.8% | $108 / Sq Ft |
| 10/28/2021 10/28/21 | Pending | -- | -- | -- |
| 10/25/2021 10/25/21 | For Sale | $450,000 | -- | $110 / Sq Ft |
Tax History Compared to Growth
Tax History
| Year | Tax Paid | Tax Assessment Tax Assessment Total Assessment is a certain percentage of the fair market value that is determined by local assessors to be the total taxable value of land and additions on the property. | Land | Improvement |
|---|---|---|---|---|
| 2023 | $9,232 | $463,700 | $52,900 | $410,800 |
| 2022 | $7,334 | $347,000 | $52,900 | $294,100 |
| 2021 | $7,296 | $347,000 | $52,900 | $294,100 |
| 2020 | $7,357 | $347,000 | $52,900 | $294,100 |
| 2019 | $6,720 | $316,000 | $52,900 | $263,100 |
| 2018 | $6,813 | $316,000 | $52,900 | $263,100 |
| 2017 | $6,771 | $316,000 | $52,900 | $263,100 |
| 2016 | $6,771 | $318,700 | $27,200 | $291,500 |
| 2015 | $6,458 | $297,800 | $25,400 | $272,400 |
| 2014 | $6,458 | $297,800 | $25,400 | $272,400 |
Agents Affiliated with this Home
-
Tammy Nun

Seller's Agent in 2025
Tammy Nun
BHHS Ambassador Real Estate
(402) 598-7739
3 in this area
139 Total Sales
-
Ali McBride

Buyer's Agent in 2025
Ali McBride
NP Dodge Real Estate Sales, Inc.
(402) 517-8442
2 in this area
106 Total Sales
-
Michael Maley

Seller's Agent in 2021
Michael Maley
BHHS Ambassador Real Estate
(402) 981-7400
1 in this area
259 Total Sales
-
Roxanne Dooley

Buyer's Agent in 2021
Roxanne Dooley
BHHS Ambassador Real Estate
(402) 319-9678
1 in this area
102 Total Sales
Map
Source: Great Plains Regional MLS
MLS Number: 22428806
APN: 2746-9639-16
- 14108 Seward St
- 1512 N 144th Avenue Cir
- 14460 Patrick Ave
- 14341 Hamilton St
- 2212 N 140th Ave
- 13835 Hamilton St
- 14523 Parker St
- 14464 Burdette St
- 822 N 143rd St Unit Lot 16
- 852 N 143rd St Unit Lot 11
- 846 N 143rd St Unit Lot 12
- 828 N 143rd St Unit Lot 15
- 816 N 143rd St Unit Lot 17
- 834 N 143rd St Unit Lot 14
- 2015 N 138th St
- 2309 N 144th Ave
- 2019 N 138th St
- 2304 N 140 Ave
- 1424 N 146th Plaza
- 2309 N 140 Ave

