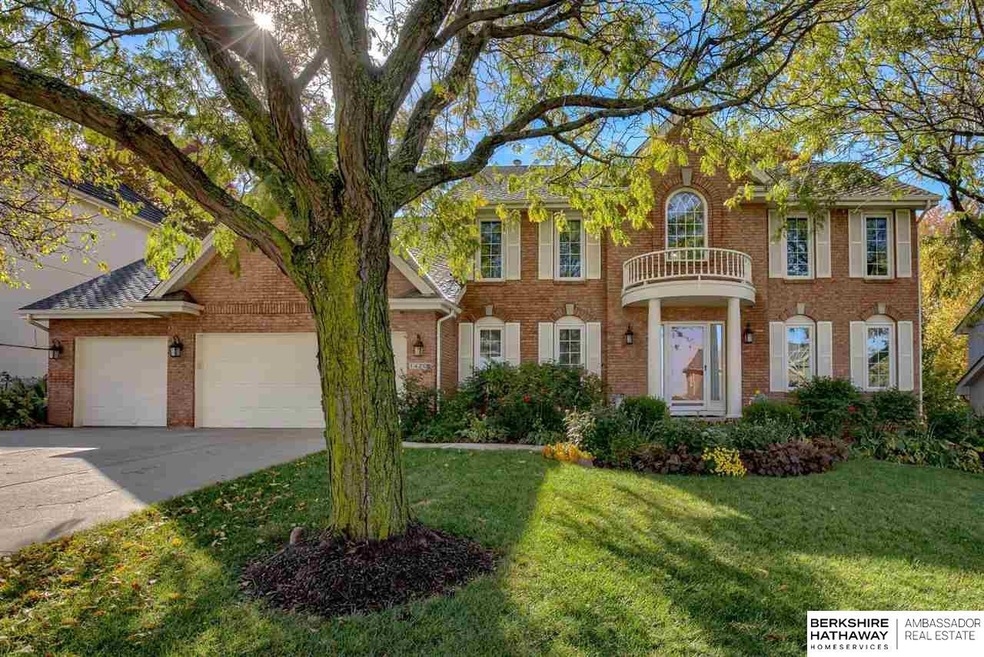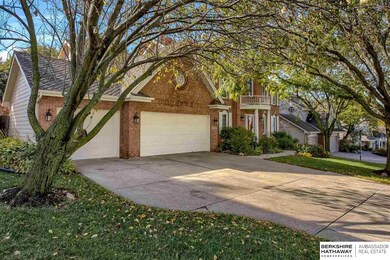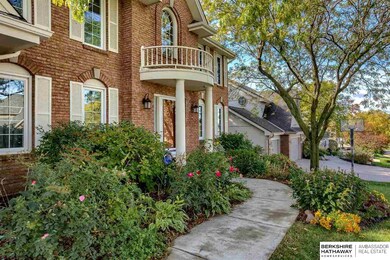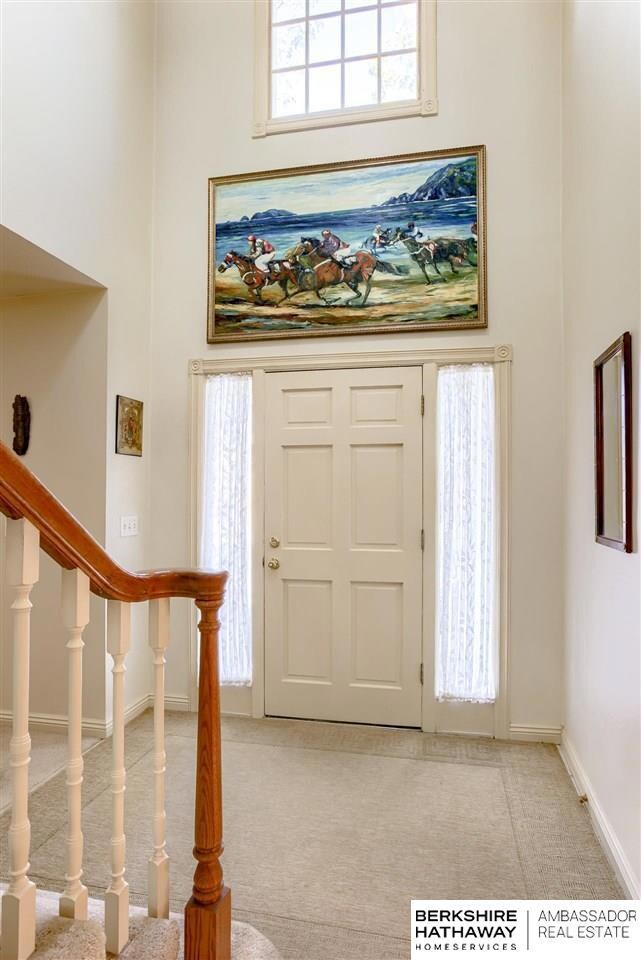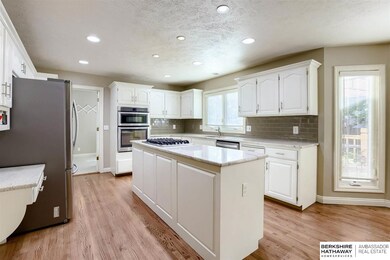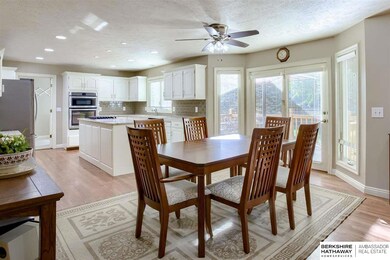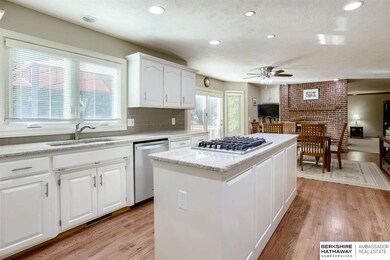
14205 Franklin St Omaha, NE 68154
Lindenwood NeighborhoodHighlights
- Spa
- Fireplace in Kitchen
- Traditional Architecture
- Ezra Millard Elementary School Rated A
- Deck
- Wood Flooring
About This Home
As of March 2025This stately and classic 2 story in popular Lindenwood is calling its new owners! The hub of the main floor is newly remodeled kitchen w/ beautiful wood floors, fireplace, fresh white cabinets, stainless steel appliances, double oven and quartz w/ large eating area. The cozy family room gets loads of natural light. Oversized laundry room, dining room and living room that could be an office complete the main floor. Primary suite has a refreshed bathroom w/ walk in closet. 3 other bedrooms, one with its own 3/4 bathroom and loads of storage. Basement is the perfect wide open rec room and has 2 large storage room. The backyard is private with mature trees, large deck and paver patio. Walking distance to award winning Millard Schools and so much more.
Last Agent to Sell the Property
BHHS Ambassador Real Estate License #20110078 Listed on: 10/26/2021

Home Details
Home Type
- Single Family
Est. Annual Taxes
- $7,357
Year Built
- Built in 1992
Lot Details
- 0.25 Acre Lot
- Lot Dimensions are 84 x 125
- Property is Fully Fenced
- Privacy Fence
- Wood Fence
- Sprinkler System
HOA Fees
- $17 Monthly HOA Fees
Parking
- 3 Car Attached Garage
- Garage Door Opener
Home Design
- Traditional Architecture
- Brick Exterior Construction
- Composition Roof
- Concrete Perimeter Foundation
Interior Spaces
- 2-Story Property
- Ceiling height of 9 feet or more
- Window Treatments
- Two Story Entrance Foyer
- Family Room with Fireplace
- Home Security System
- Finished Basement
Kitchen
- <<OvenToken>>
- <<microwave>>
- Dishwasher
- Disposal
- Fireplace in Kitchen
Flooring
- Wood
- Wall to Wall Carpet
- Ceramic Tile
Bedrooms and Bathrooms
- 4 Bedrooms
- Walk-In Closet
- <<bathWithWhirlpoolToken>>
- Spa Bath
Laundry
- Dryer
- Washer
Outdoor Features
- Spa
- Balcony
- Deck
- Patio
- Exterior Lighting
- Porch
Schools
- Ezra Millard Elementary School
- Kiewit Middle School
- Millard North High School
Utilities
- Forced Air Heating and Cooling System
- Heating System Uses Gas
- Cable TV Available
Community Details
- Lindenwood Subdivision
Listing and Financial Details
- Assessor Parcel Number 1627469639
Ownership History
Purchase Details
Purchase Details
Purchase Details
Home Financials for this Owner
Home Financials are based on the most recent Mortgage that was taken out on this home.Purchase Details
Purchase Details
Home Financials for this Owner
Home Financials are based on the most recent Mortgage that was taken out on this home.Similar Homes in the area
Home Values in the Area
Average Home Value in this Area
Purchase History
| Date | Type | Sale Price | Title Company |
|---|---|---|---|
| Warranty Deed | $155,000 | Nebraska Title | |
| Warranty Deed | -- | None Listed On Document | |
| Warranty Deed | $442,000 | Ambassador Title Services | |
| Warranty Deed | $320,000 | -- | |
| Warranty Deed | $309,000 | -- |
Mortgage History
| Date | Status | Loan Amount | Loan Type |
|---|---|---|---|
| Previous Owner | $262,000 | New Conventional | |
| Previous Owner | $51,500 | New Conventional | |
| Previous Owner | $50,000 | Credit Line Revolving | |
| Previous Owner | $243,312 | Purchase Money Mortgage | |
| Previous Owner | $179,837 | Unknown |
Property History
| Date | Event | Price | Change | Sq Ft Price |
|---|---|---|---|---|
| 03/03/2025 03/03/25 | Sold | $500,000 | 0.0% | $131 / Sq Ft |
| 01/20/2025 01/20/25 | Pending | -- | -- | -- |
| 12/04/2024 12/04/24 | Price Changed | $500,000 | -3.2% | $131 / Sq Ft |
| 11/15/2024 11/15/24 | For Sale | $516,500 | +16.9% | $135 / Sq Ft |
| 11/24/2021 11/24/21 | Sold | $442,000 | -1.8% | $108 / Sq Ft |
| 10/28/2021 10/28/21 | Pending | -- | -- | -- |
| 10/25/2021 10/25/21 | For Sale | $450,000 | -- | $110 / Sq Ft |
Tax History Compared to Growth
Tax History
| Year | Tax Paid | Tax Assessment Tax Assessment Total Assessment is a certain percentage of the fair market value that is determined by local assessors to be the total taxable value of land and additions on the property. | Land | Improvement |
|---|---|---|---|---|
| 2023 | $9,232 | $463,700 | $52,900 | $410,800 |
| 2022 | $7,334 | $347,000 | $52,900 | $294,100 |
| 2021 | $7,296 | $347,000 | $52,900 | $294,100 |
| 2020 | $7,357 | $347,000 | $52,900 | $294,100 |
| 2019 | $6,720 | $316,000 | $52,900 | $263,100 |
| 2018 | $6,813 | $316,000 | $52,900 | $263,100 |
| 2017 | $6,771 | $316,000 | $52,900 | $263,100 |
| 2016 | $6,771 | $318,700 | $27,200 | $291,500 |
| 2015 | $6,458 | $297,800 | $25,400 | $272,400 |
| 2014 | $6,458 | $297,800 | $25,400 | $272,400 |
Agents Affiliated with this Home
-
Tammy Nun

Seller's Agent in 2025
Tammy Nun
BHHS Ambassador Real Estate
(402) 598-7739
3 in this area
138 Total Sales
-
Ali McBride

Buyer's Agent in 2025
Ali McBride
NP Dodge Real Estate Sales, Inc.
(402) 517-8442
2 in this area
107 Total Sales
-
Michael Maley

Seller's Agent in 2021
Michael Maley
BHHS Ambassador Real Estate
(402) 981-7400
1 in this area
259 Total Sales
-
Roxanne Dooley

Buyer's Agent in 2021
Roxanne Dooley
BHHS Ambassador Real Estate
(402) 319-9678
1 in this area
102 Total Sales
Map
Source: Great Plains Regional MLS
MLS Number: 22125755
APN: 2746-9639-16
- 14108 Seward St
- 1512 N 144th Avenue Cir
- 14341 Hamilton St
- 14460 Patrick Ave
- 13835 Hamilton St
- 822 N 143rd St Unit Lot 16
- 852 N 143rd St Unit Lot 11
- 846 N 143rd St Unit Lot 12
- 828 N 143rd St Unit Lot 15
- 816 N 143rd St Unit Lot 17
- 834 N 143rd St Unit Lot 14
- 14523 Parker St
- 2212 N 140th Ave
- 14464 Burdette St
- 2015 N 138th St
- 1424 N 146th Plaza
- 2019 N 138th St
- 2304 N 140 Ave
- 2205 N 138th St
- 1436 N 147th Plaza
