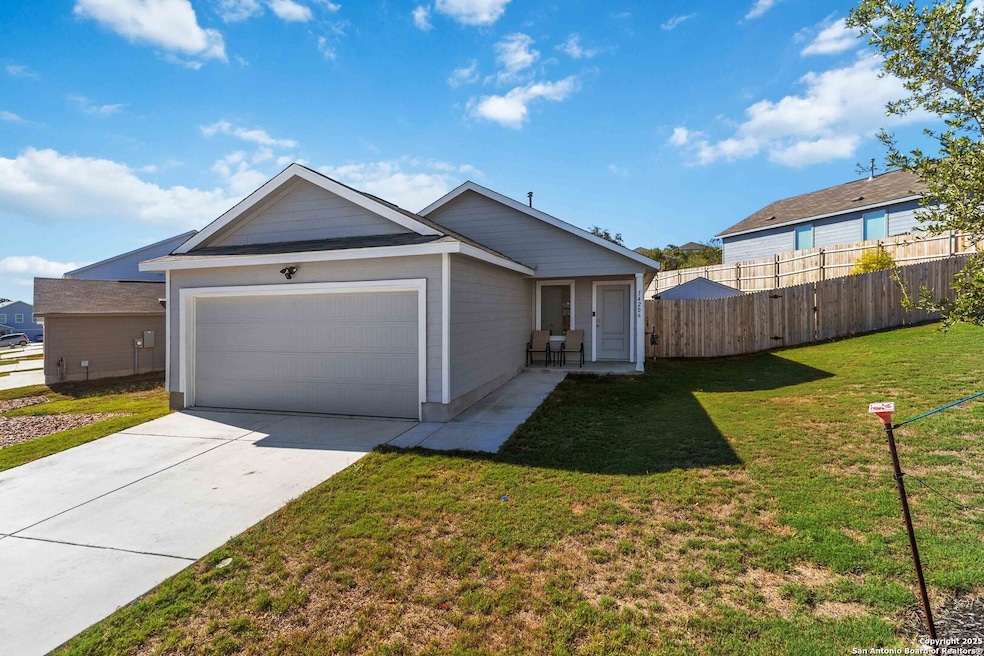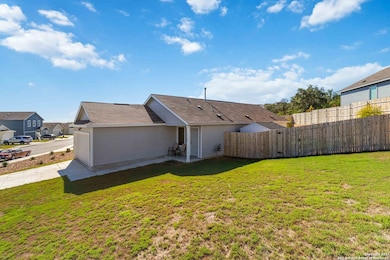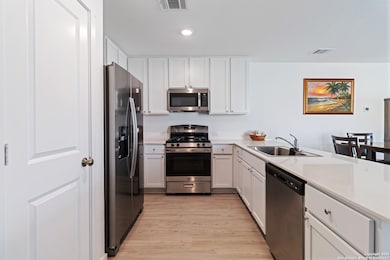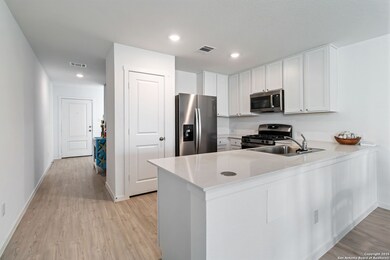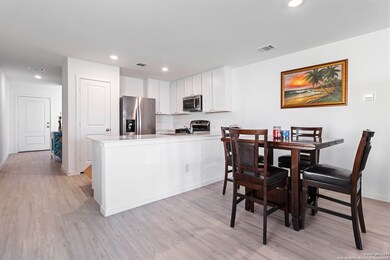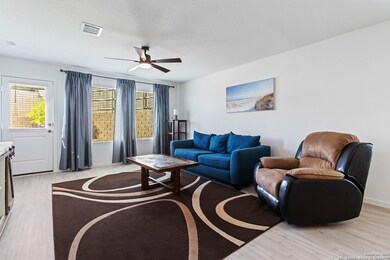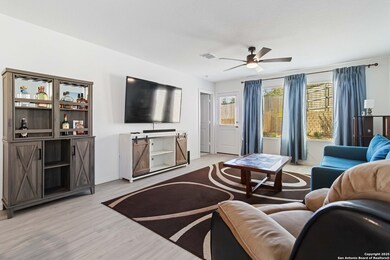14206 Enfield Falls San Antonio, TX 78245
Ladera NeighborhoodEstimated payment $1,582/month
Highlights
- Clubhouse
- Solid Surface Countertops
- Double Pane Windows
- Medina Valley Loma Alta Middle Rated A-
- Community Pool
- Walk-In Closet
About This Home
**VA Assumable Qualifying Loan!** This is an incredible opportunity you won't find in a new build - take advantage of a phenomenal rate and start saving from day one! Welcome to 14206 Enfield Falls, a beautifully maintained single-story home offering thein Brookmill perfect blend of comfort, upgrades, and privacy - all on a quiet cul-de-sac lot just shy of a 1/4 acre! This popular Kitson floorplan features 3 spacious bedrooms and 2 full bathrooms across 1,402 square feet of smart, functional living space. The garage has been fully transformed with epoxy flooring, custom wall paint, overhead storage and is perfect for those who appreciate attention to detail. The washer and dryer convey, adding even more value to this move-in-ready home. Outside, you'll love the lush front and back landscaping, plus a large storage shed painted to match the home. Relax and unwind outdoors overlooking a greenbelt with no visible neighbors, offering privacy and peaceful Hill Country vibes. Enjoy the sprawling amenity center with resort-like pool, oversized playground, clubhouse and a fitness center! Conveniently located near shopping, dining, and quick access to Loop 1604 and Hwy 90, this Brookmill gem delivers the comfort, charm, and location you've been looking for.
Listing Agent
David Boullosa
JB Goodwin, REALTORS Listed on: 10/30/2025
Home Details
Home Type
- Single Family
Est. Annual Taxes
- $3,547
Year Built
- Built in 2025
Lot Details
- 9,540 Sq Ft Lot
- Fenced
HOA Fees
- $76 Monthly HOA Fees
Home Design
- Slab Foundation
- Composition Roof
Interior Spaces
- 1,421 Sq Ft Home
- Property has 1 Level
- Ceiling Fan
- Double Pane Windows
- Window Treatments
- Combination Dining and Living Room
Kitchen
- Stove
- Ice Maker
- Dishwasher
- Solid Surface Countertops
- Disposal
Flooring
- Carpet
- Vinyl
Bedrooms and Bathrooms
- 3 Bedrooms
- Walk-In Closet
- 2 Full Bathrooms
Laundry
- Laundry on main level
- Dryer
- Washer
Parking
- 2 Car Garage
- Garage Door Opener
Outdoor Features
- Outdoor Storage
Utilities
- Central Heating and Cooling System
- Heating System Uses Natural Gas
- Gas Water Heater
- Private Sewer
Listing and Financial Details
- Legal Lot and Block 64 / 53
- Assessor Parcel Number 040163530640
Community Details
Overview
- $450 HOA Transfer Fee
- Cmcc Association
- Built by Lennar
- Brookmill Subdivision
- Mandatory home owners association
Amenities
- Clubhouse
Recreation
- Community Pool
- Park
Map
Home Values in the Area
Average Home Value in this Area
Tax History
| Year | Tax Paid | Tax Assessment Tax Assessment Total Assessment is a certain percentage of the fair market value that is determined by local assessors to be the total taxable value of land and additions on the property. | Land | Improvement |
|---|---|---|---|---|
| 2025 | -- | $140,410 | $71,370 | $69,040 |
Property History
| Date | Event | Price | List to Sale | Price per Sq Ft | Prior Sale |
|---|---|---|---|---|---|
| 11/08/2025 11/08/25 | Off Market | -- | -- | -- | |
| 11/05/2025 11/05/25 | Off Market | -- | -- | -- | |
| 11/03/2025 11/03/25 | For Sale | $230,000 | 0.0% | $162 / Sq Ft | |
| 11/03/2025 11/03/25 | Off Market | -- | -- | -- | |
| 10/30/2025 10/30/25 | For Sale | $230,000 | +2.2% | $162 / Sq Ft | |
| 02/25/2025 02/25/25 | Sold | -- | -- | -- | View Prior Sale |
| 12/27/2024 12/27/24 | Pending | -- | -- | -- | |
| 12/02/2024 12/02/24 | For Sale | $224,999 | -- | $160 / Sq Ft |
Source: San Antonio Board of REALTORS®
MLS Number: 1919142
- 3602 Rock Mill Dam
- 3711 Rock Mill Dam
- 4015 Millbrook Way
- 4007 Millbrook Way
- 4003 Millbrook Way
- 3915 Millbrook Way
- 3835 Glade Creek
- 14521 Mansfield Mill
- 3614 Scooter Dam
- 3728 Barnes Brook
- 14509 Mansfield Mill
- 4011 Millbrook Way
- 14231 Enfield Falls
- 3724 Barnes Brook
- 3632 Scooter Dam
- 14517 Mansfield Mill
- 3640 Scooter Dam
- 3618 Scooter Dam
- 14529 Mansfield Mill
- 3607 Scooter Dam
- 14334 Fulling Mill
- 14307 Fulling Mill
- 3415 Perlach Dr
- 3418 Rodgers Hill
- 3414 Rodgers Hill
- 3410 Rodgers Hill
- 3402 Rodgers Hill
- 3322 Rodgers Hill
- 14360 W Grosenbacher Rd
- 3302 Rodgers Hill
- 14423 Jenson Creek
- 14427 Jenson Creek
- 14243 Enfield Falls
- 3513 Scooter Dam
- 3331 Rock Mill Dam
- 14443 Jenson Creek
- 3614 Millbrook Way
- 3706 Rock Mill
- 14410 Costa Leon
- 3213 Little Willow
