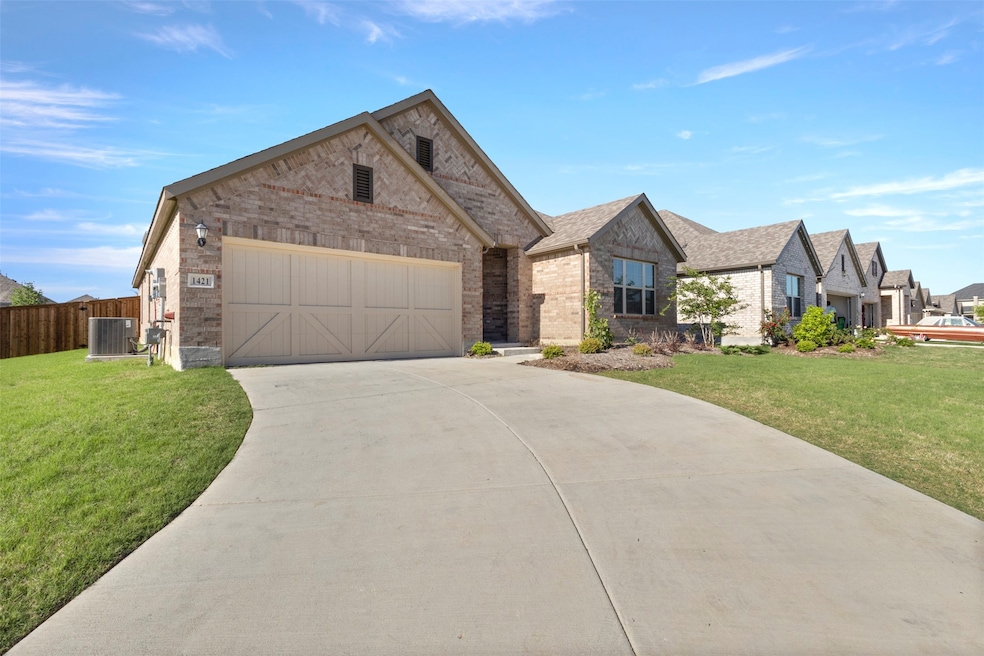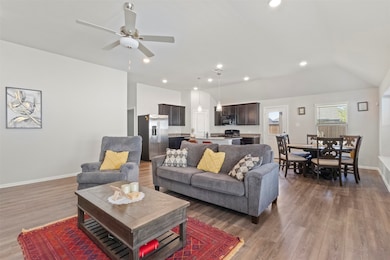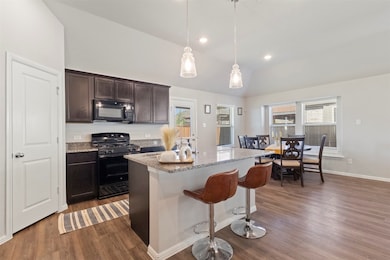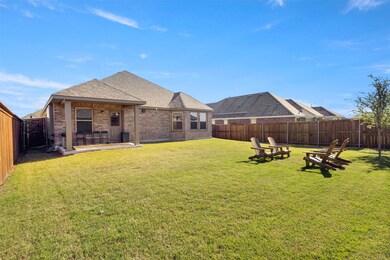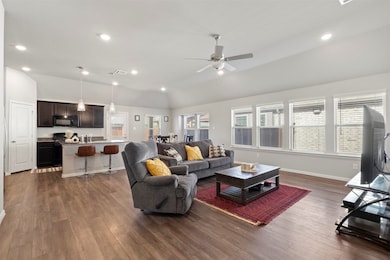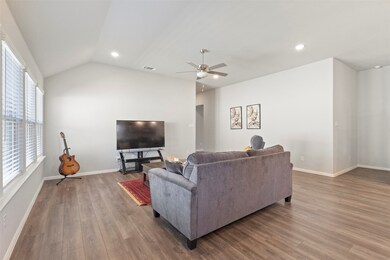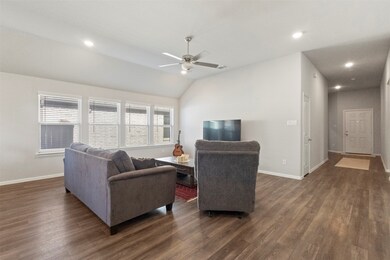1421 Avalon Ct Celina, TX 75009
Light Farms NeighborhoodHighlights
- Open Floorplan
- Traditional Architecture
- Covered patio or porch
- Moore Middle School Rated A-
- Private Yard
- Cul-De-Sac
About This Home
Sought-after light farm community with Celina ISD. Stunning 1-story home in a cul-de-sac on an oversized lot, still under the original builder warranty (less than 1 year old) in amenity-rich Light Farms. Features 4 bedrooms, 2 baths, and a spacious open-concept layout. Luxury vinyl plank flooring flows from the foyer into the main living areas. The kitchen boasts a large island, granite countertops, and ample cabinetry, perfect for entertaining. The family room offers sloped ceilings, and the extended dining area includes a bright box-out window. The private owner’s suite at the rear includes an extended bay window, walk-in closet, and a bath with dual sinks and walk-in shower. With thoughtful design and modern finishes throughout, this home offers comfort, space, and style in one of Celina’s most desirable communities. Schedule your showing today!
Listing Agent
EXP REALTY Brokerage Phone: 469-712-4888 License #0657987 Listed on: 07/14/2025

Home Details
Home Type
- Single Family
Est. Annual Taxes
- $855
Year Built
- Built in 2024
Lot Details
- 8,712 Sq Ft Lot
- Lot Dimensions are 85x118x50x160
- Cul-De-Sac
- Wrought Iron Fence
- Wood Fence
- Landscaped
- Interior Lot
- Irregular Lot
- Sprinkler System
- Few Trees
- Private Yard
HOA Fees
- $175 Monthly HOA Fees
Parking
- 2 Car Attached Garage
- Front Facing Garage
- Garage Door Opener
Home Design
- Traditional Architecture
- Brick Exterior Construction
- Slab Foundation
- Composition Roof
Interior Spaces
- 2,004 Sq Ft Home
- 1-Story Property
- Open Floorplan
- Ceiling Fan
- Luxury Vinyl Plank Tile Flooring
Kitchen
- Gas Range
- Microwave
- Dishwasher
- Disposal
Bedrooms and Bathrooms
- 4 Bedrooms
- 2 Full Bathrooms
Home Security
- Prewired Security
- Carbon Monoxide Detectors
- Fire and Smoke Detector
Outdoor Features
- Covered patio or porch
Schools
- Marcy Lykins Elementary School
- Celina High School
Utilities
- Central Heating and Cooling System
- Heating System Uses Natural Gas
- Vented Exhaust Fan
- Underground Utilities
- Tankless Water Heater
- Water Purifier
- Cable TV Available
Listing and Financial Details
- Residential Lease
- Property Available on 7/17/25
- Tenant pays for association fees
- 12 Month Lease Term
- Legal Lot and Block 31 / E
- Assessor Parcel Number R1276000E0310W
Community Details
Overview
- Association fees include all facilities, management, ground maintenance
- Insight Asso Mgmt Association
- Light Farms Sweetwater Neighborhood Ph 2 Subdivision
Pet Policy
- Pets Allowed
- Pet Size Limit
- Pet Deposit $350
Map
Source: North Texas Real Estate Information Systems (NTREIS)
MLS Number: 21000134
APN: R-12760-00E-0310-1
- 1424 Bellaire St
- 4021 Elsa Dr
- 1417 Bellaire St
- 2624 Rambling Rd
- 1512 Bennington Ln
- 1517 Bennington Ln
- 1529 Babb Ln
- 1601 Bennington Ln
- 2825 Hale Rd
- 1613 Bennington Ln
- 2853 Hale Rd
- 2705 Hancock Ln
- 2618 Franklin Dr
- 2836 Franklin Dr
- 2861 Franklin Dr
- 3002 Northshore Dr
- 1610 Wayback Dr
- 3004 Culver Ave
- 1615 Sweetwater Way
- 1624 Sweetwater Way
- 1424 Avondale Ct
- 1525 Babb Ln
- 1530 Princeton Dr
- 1601 Princeton Dr
- 1621 Babb Ln
- 2613 Hancock Ln
- 2820 Franklin Dr
- 2853 Franklin Dr
- 3005 Culver Ave
- 1615 Seashore Ave
- 2020 Rhea Ct
- 2001 S Celina Pkwy
- 1117 Bradford St
- 715 Calvin Way
- 1733 Ann St
- 1922 Renwick Dr
- 721 Cromwell Dr
- 1429 Ross Ave
- 2416 Gallions Rd
- 2812 Epping Way
