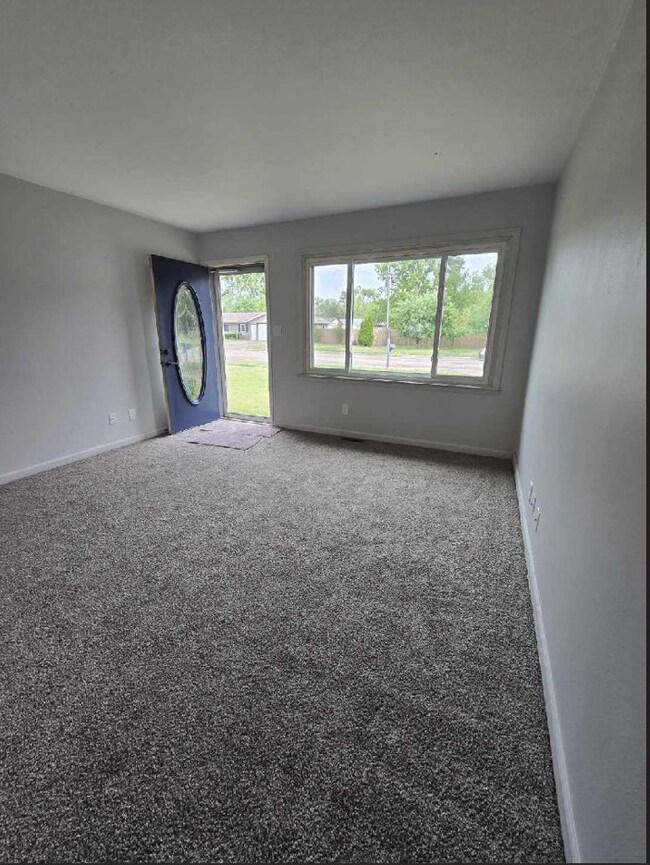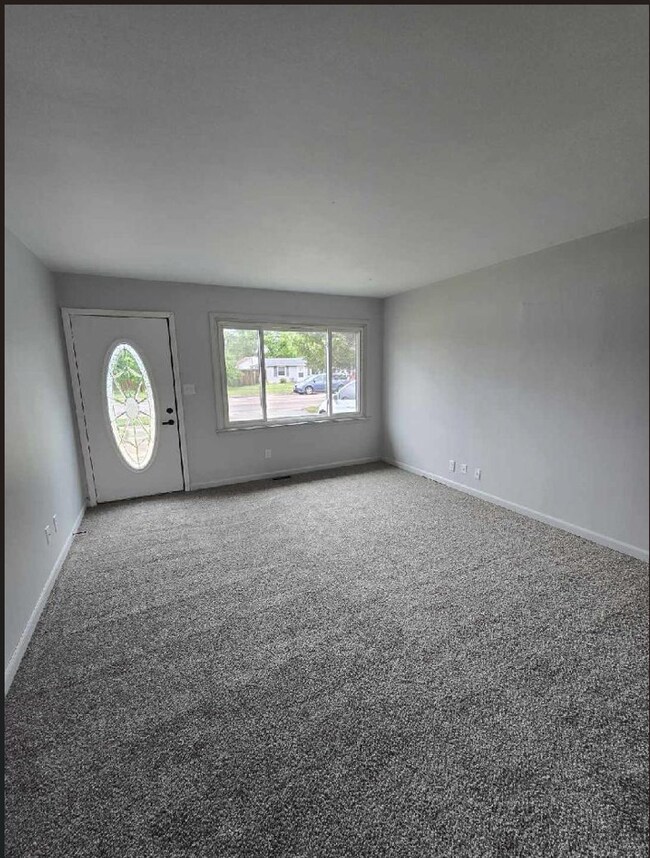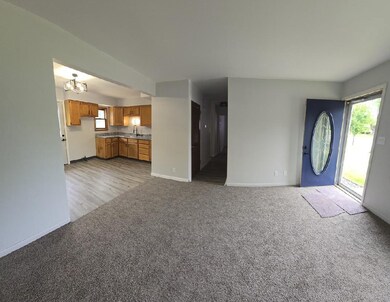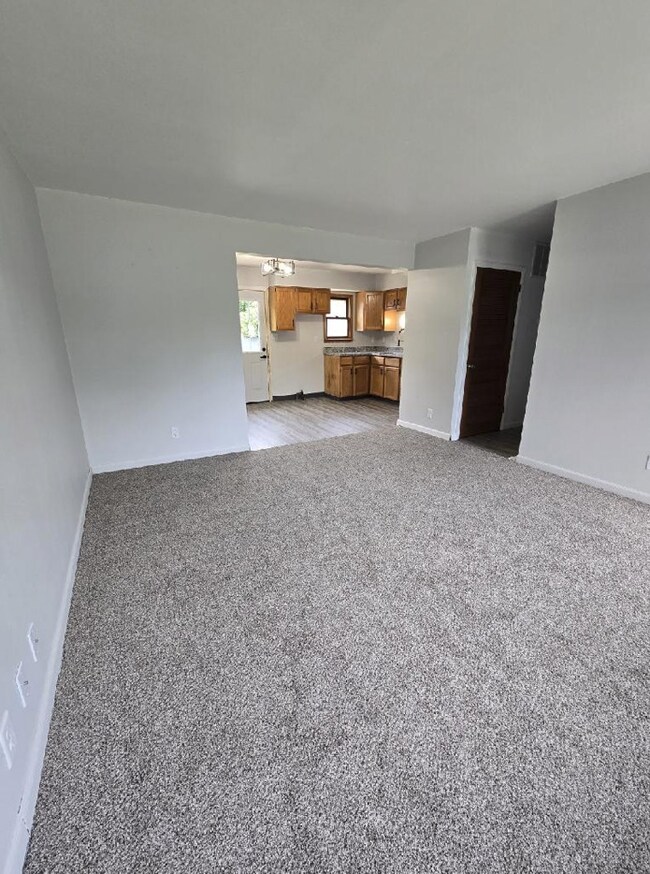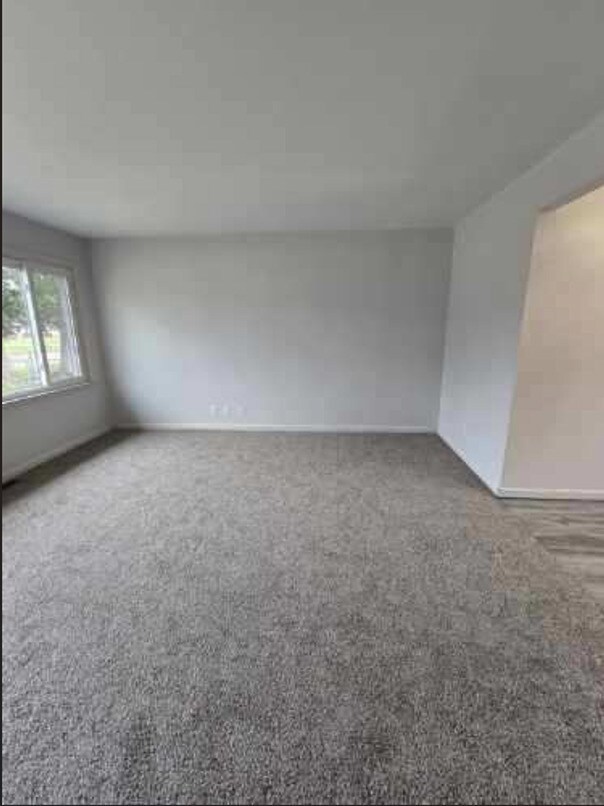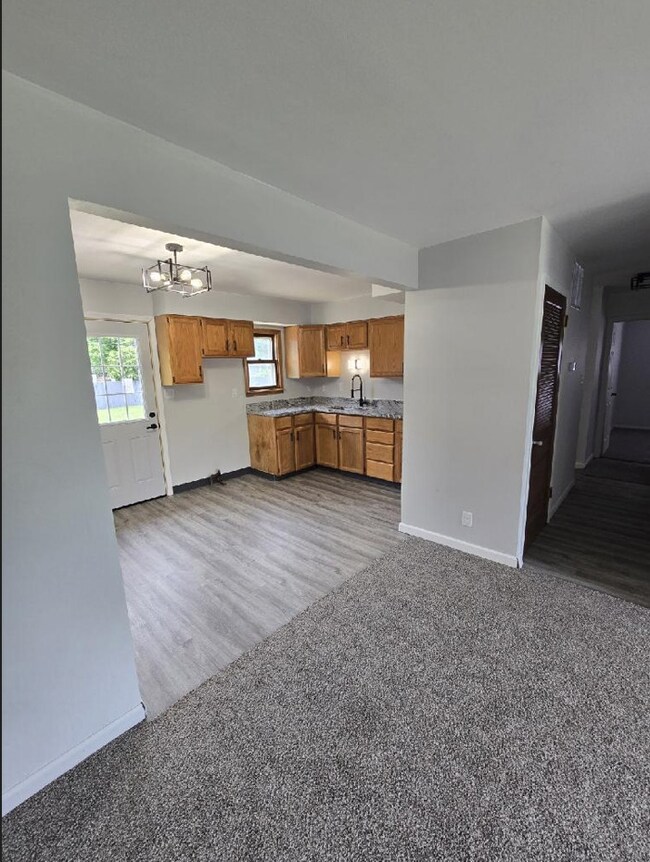
1421 Evans Ave Machesney Park, IL 61115
Highlights
- Deck
- Granite Countertops
- Laundry Room
- Ranch Style House
- Living Room
- Bathroom on Main Level
About This Home
As of June 2025Sold Before Release. Beautifully updated 3 bedroom home in the heart of the Park. Everything has been done! New interior paint, new LVP flooring, new plush carpeting and trim. The kitchen boasts new granite countertops, deep undermount sink with high-arc faucet, pantry and new SS appliances. Brand new bathroom featuring new tub and surround, vanity, faucet, mirror and light. New, white 6 panel doors w/ black lever door handles and trendy light fixtures throughout. Large deck with new decking, great for entertaining! Fenced-in yard and 2.5 car garage with built in work bench with outlets. Newer roof, central air and water heater complete the package on this wonderful home. Home warranty included.
Last Agent to Sell the Property
Keller Williams Realty Signature License #475111842 Listed on: 05/28/2025

Last Buyer's Agent
Keller Williams Realty Signature License #475111842 Listed on: 05/28/2025

Home Details
Home Type
- Single Family
Est. Annual Taxes
- $810
Year Built
- Built in 1956
Lot Details
- 7,841 Sq Ft Lot
- Lot Dimensions are 60x60x131x131
- Fenced
Parking
- 2.5 Car Garage
- Driveway
- Parking Included in Price
Home Design
- Ranch Style House
- Asphalt Roof
Interior Spaces
- 901 Sq Ft Home
- Family Room
- Living Room
- Dining Room
- Partial Basement
- Laundry Room
Kitchen
- Range<<rangeHoodToken>>
- <<microwave>>
- Granite Countertops
Bedrooms and Bathrooms
- 3 Bedrooms
- 3 Potential Bedrooms
- Bathroom on Main Level
- 1 Full Bathroom
Outdoor Features
- Deck
- Fire Pit
Schools
- Maple Elementary School
- Harlem Middle School
- Harlem High School
Utilities
- Forced Air Heating and Cooling System
- Heating System Uses Natural Gas
Listing and Financial Details
- Senior Tax Exemptions
- Homeowner Tax Exemptions
- Senior Freeze Tax Exemptions
Ownership History
Purchase Details
Home Financials for this Owner
Home Financials are based on the most recent Mortgage that was taken out on this home.Purchase Details
Purchase Details
Similar Homes in the area
Home Values in the Area
Average Home Value in this Area
Purchase History
| Date | Type | Sale Price | Title Company |
|---|---|---|---|
| Warranty Deed | $165,000 | None Listed On Document | |
| Warranty Deed | $88,000 | None Listed On Document | |
| Deed | $60,500 | -- |
Mortgage History
| Date | Status | Loan Amount | Loan Type |
|---|---|---|---|
| Open | $156,750 | New Conventional |
Property History
| Date | Event | Price | Change | Sq Ft Price |
|---|---|---|---|---|
| 06/18/2025 06/18/25 | Sold | $165,000 | -2.9% | $183 / Sq Ft |
| 05/28/2025 05/28/25 | Pending | -- | -- | -- |
| 05/28/2025 05/28/25 | For Sale | $169,900 | -- | $189 / Sq Ft |
Tax History Compared to Growth
Tax History
| Year | Tax Paid | Tax Assessment Tax Assessment Total Assessment is a certain percentage of the fair market value that is determined by local assessors to be the total taxable value of land and additions on the property. | Land | Improvement |
|---|---|---|---|---|
| 2024 | $810 | $34,018 | $4,751 | $29,267 |
| 2023 | $1,658 | $30,211 | $4,219 | $25,992 |
| 2022 | $957 | $27,555 | $3,848 | $23,707 |
| 2021 | $960 | $25,628 | $3,579 | $22,049 |
| 2020 | $931 | $24,412 | $3,409 | $21,003 |
| 2019 | $1,005 | $23,383 | $3,265 | $20,118 |
| 2018 | $1,134 | $22,616 | $3,158 | $19,458 |
| 2017 | $1,222 | $21,995 | $3,071 | $18,924 |
| 2016 | $1,182 | $21,557 | $3,010 | $18,547 |
| 2015 | $1,153 | $21,180 | $2,957 | $18,223 |
| 2014 | $1,174 | $21,180 | $2,957 | $18,223 |
Agents Affiliated with this Home
-
Allison Hawkins

Seller's Agent in 2025
Allison Hawkins
Keller Williams Realty Signature
(815) 543-4663
308 Total Sales
Map
Source: Midwest Real Estate Data (MRED)
MLS Number: 12377543
APN: 08-31-426-030
- 7407 Saturn St
- 7434 Cadet Rd
- 1105 Drexel Blvd
- 907 Maple Ave
- 0000 N Alpine Rd
- 1521 Harlem Rd
- 8018 Scott Ln
- 608 Wayne Dr
- 830 Anna Ave
- 8212 Cameo Dr
- 1517 Juniper Ln
- 8038 Ravere St
- 1715 Hackberry Ln
- 532 Anna Ave
- 7207 Forest Hills Rd
- 7103 Forest Hills Rd
- 808 Renrose Ave
- 4603 Pine Al Dr
- 8624 Scott Ln
- 8632 Scott Ln

