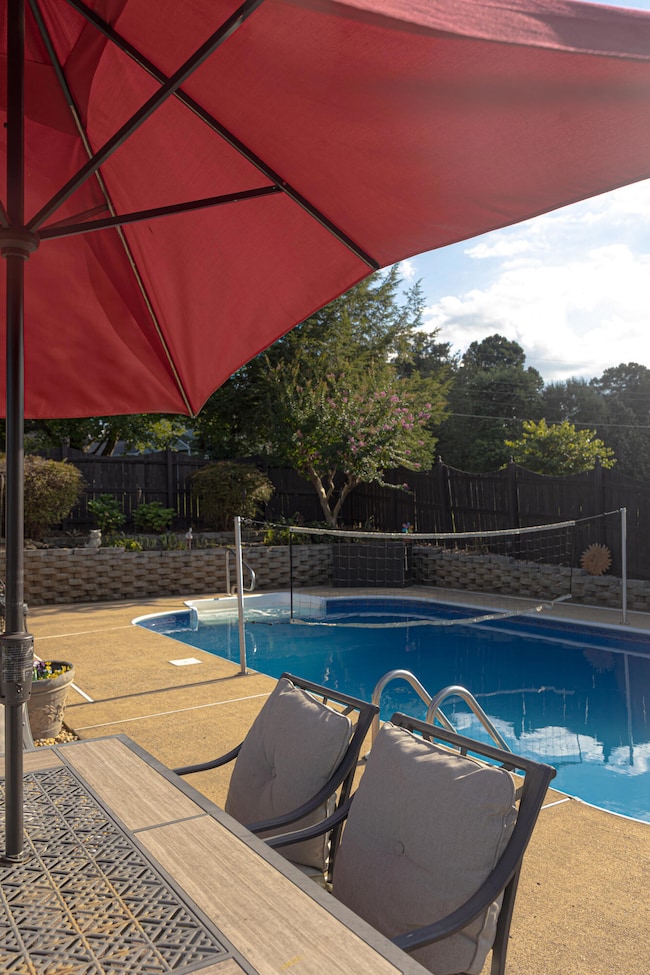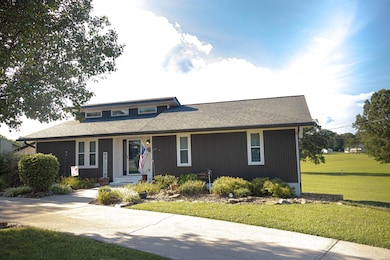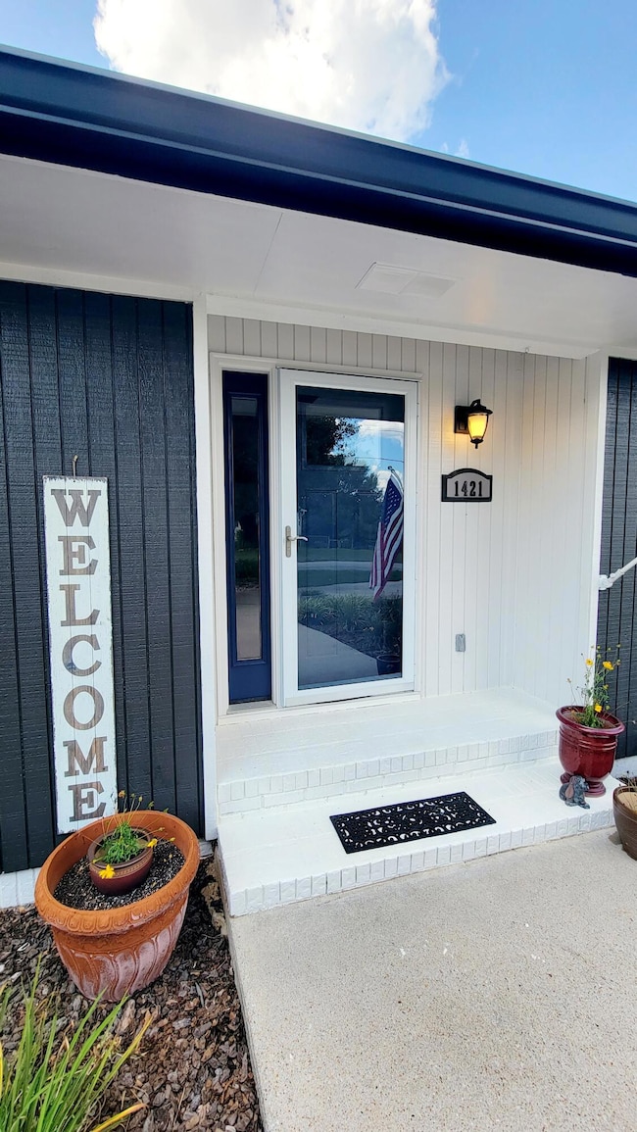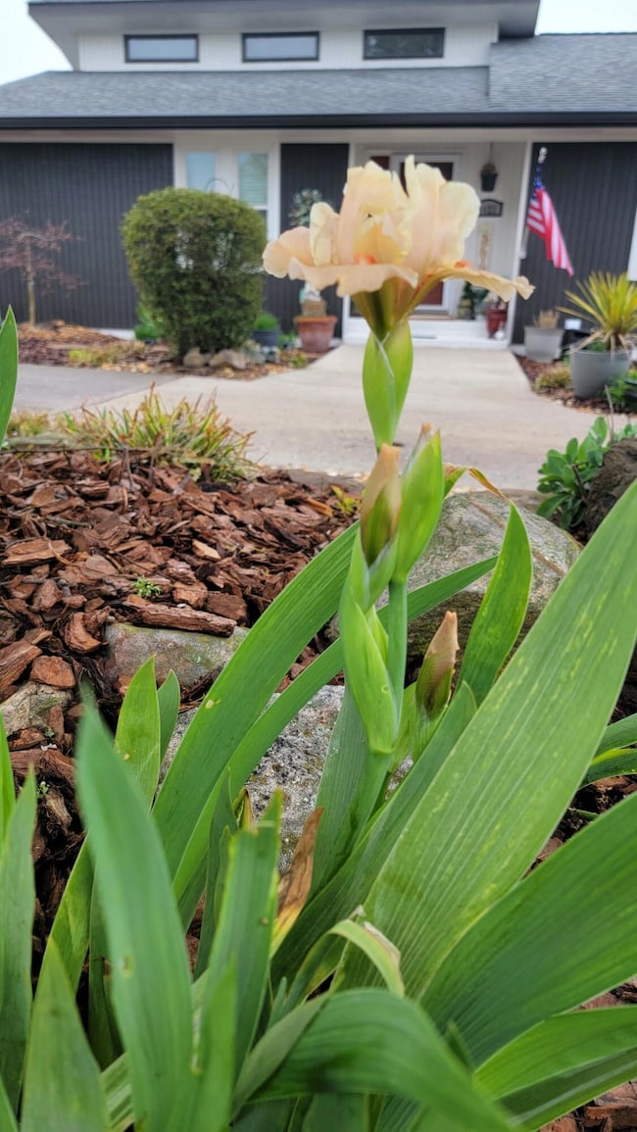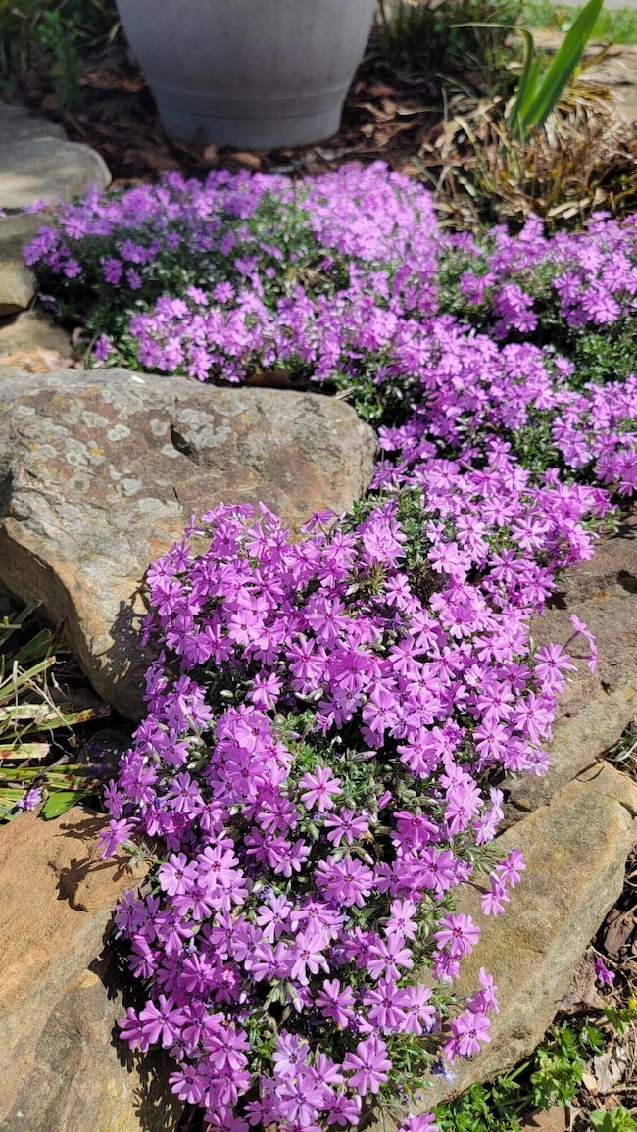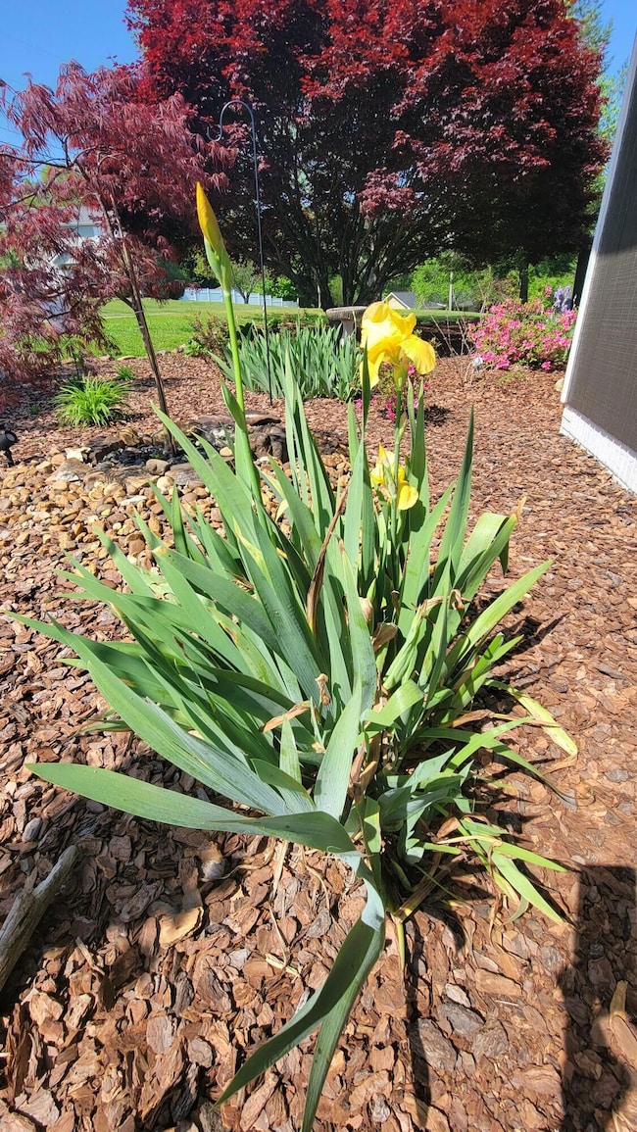Welcome home! This 4-bedroom, 3 full bathroom modern residence is the perfect blend of functionality, style, and comfort. Situated on nearly an acre in a peaceful setting with low county taxes, this property offers the space and privacy you've been searching for, while being just minutes from everything Chattanooga has to offer!
From the moment you arrive, the circular driveway makes a statement, while a second private drive leads to a 2-car garage. Ideal for multiple vehicles, guests, or extra storage. Step into the backyard oasis where you'll find an amazing in-ground pool, surrounded by a privacy fence, spacious deck, and screened-in porch. The perfect setup for entertaining or relaxing in your own private retreat.
Inside, enjoy a bright, open layout with a generously sized master suite, 3 additional bedrooms, a bonus room and three full bathrooms. The finished basement features a separate entrance. Ideal for a potential in-law suite, or guest quarters.
Bonus features include a second fenced-in area in the backyard for pets or play, and a versatile layout designed to meet a variety of lifestyle needs.
Don't miss this rare opportunity to own a home that has it all. Space, privacy, convenience, and an inground pool.


