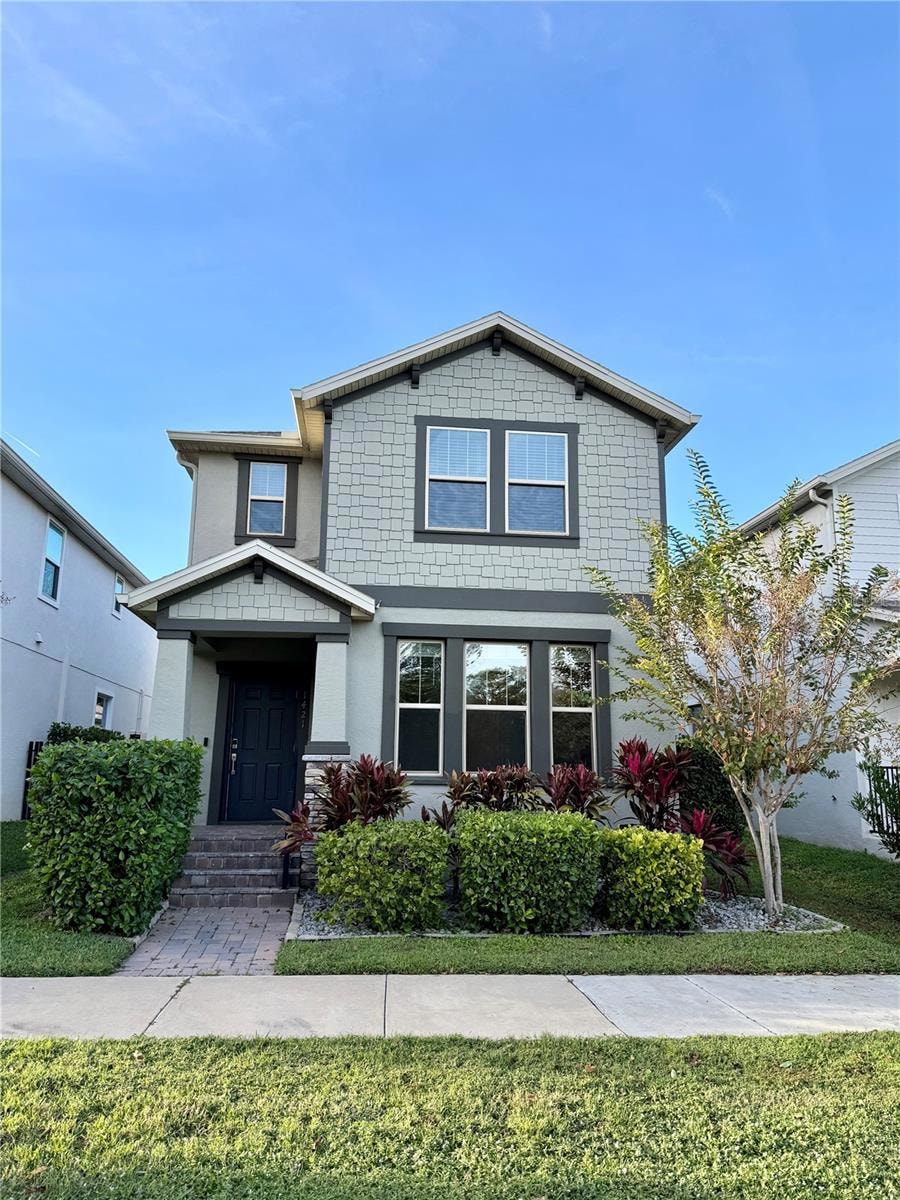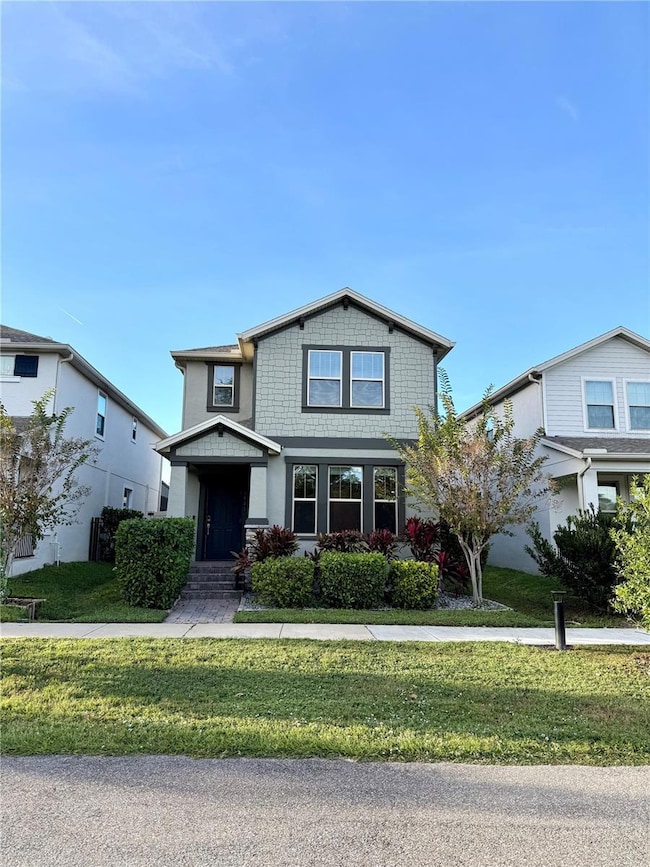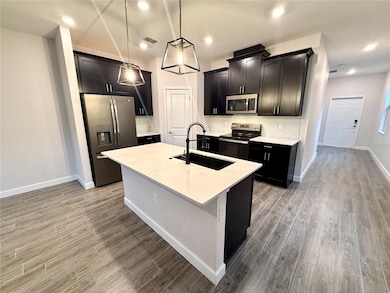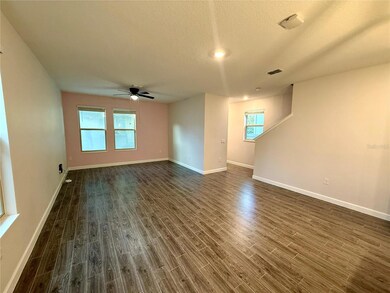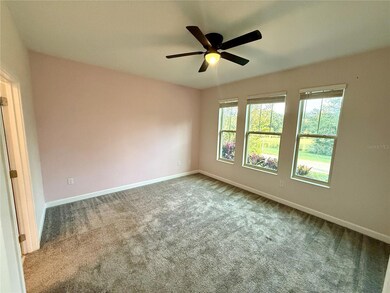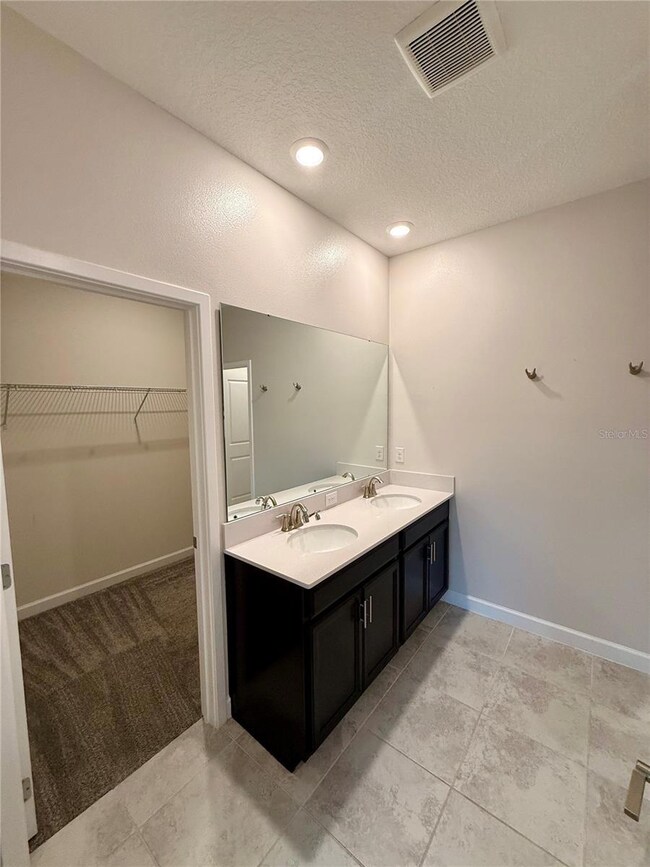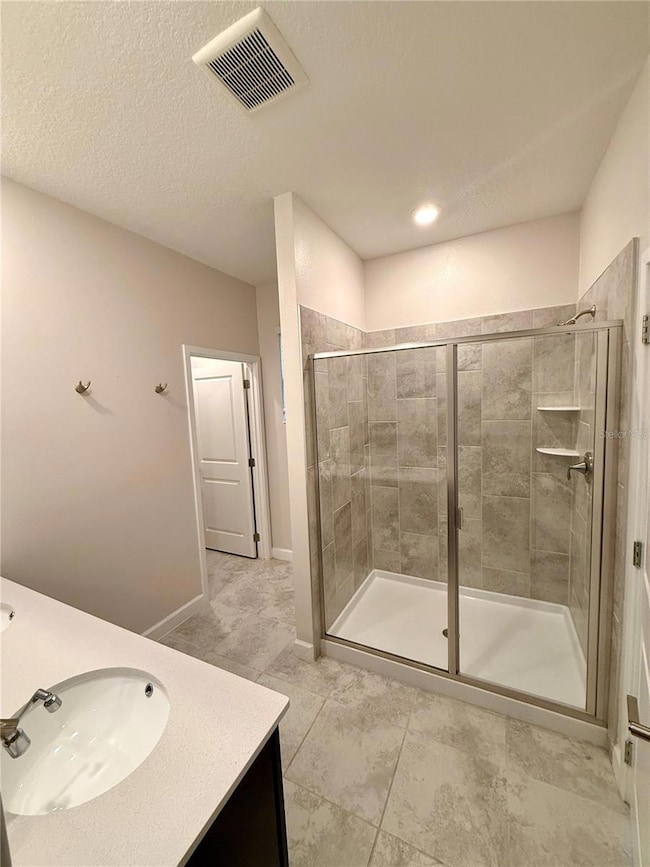
1421 Happy Bird Ln Winter Springs, FL 32708
Estimated payment $3,778/month
Highlights
- Hot Property
- Open Floorplan
- Private Lot
- Layer Elementary School Rated 9+
- Coastal Architecture
- Park or Greenbelt View
About This Home
Welcome home! Fall in love this welcoming two-story home that features 4 bedrooms and 3.5 bathrooms, perfectly positioned across from the Cross Seminole Trail. Start your day with a cup of coffee on the charming covered front porch, where you can take in the refreshing breeze and picturesque views of the 13-mile trail that winds through Seminole County and connects to other scenic trails. Step inside to discover an inviting open floor plan enhanced by beautiful wood-style tile flooring. Prepare your favorite meals in the gourmet kitchen with stainless steel appliances, pantry, modern fixtures, and breakfast bar ideal for casual dining. The open-concept living and dining areas create the perfect setting for effortless entertaining. The primary suite, conveniently located on the first floor, includes a walk-in closet and a private ensuite bathroom with dual sinks and a walk-in shower. Ascend to versatile loft area upstairs offering additional space for work, play, or relaxation. You will also appreciate the secondary primary suite on this level, complete with a walk-in closet, dual sinks, and shower. Additionally, two generously sized bedrooms await your use along with a full bathroom. Outside, unwind on the covered back patio, surrounded by vinyl fencing for added privacy. A rear-facing two-car garage with a paver driveway completes the property. This home is part of the Tuskawilla Crossing community, which includes a dog park, a sparkling community pool for leisurely fun, and a playground. The area is rich in dining and shopping options and provides easy access to the 417. Situated in Seminole County which is well known for its public school system. Don’t miss the chance to make this exceptional home yours—schedule a showing today!
Listing Agent
RE/MAX ASSURED Brokerage Phone: 800-393-8600 License #693115 Listed on: 11/12/2025

Home Details
Home Type
- Single Family
Est. Annual Taxes
- $4,781
Year Built
- Built in 2019
Lot Details
- 3,740 Sq Ft Lot
- West Facing Home
- Vinyl Fence
- Mature Landscaping
- Private Lot
- Irrigation Equipment
- Property is zoned P-D
HOA Fees
- $130 Monthly HOA Fees
Parking
- 2 Car Garage
- Garage Door Opener
- Driveway
Home Design
- Coastal Architecture
- Bi-Level Home
- Slab Foundation
- Shingle Roof
- Block Exterior
- Stucco
Interior Spaces
- 2,502 Sq Ft Home
- Open Floorplan
- Thermal Windows
- Blinds
- Sliding Doors
- Great Room
- Family Room
- Combination Dining and Living Room
- Den
- Loft
- Bonus Room
- Inside Utility
- Laundry Room
- Park or Greenbelt Views
Kitchen
- Range
- Microwave
- Dishwasher
- Solid Surface Countertops
- Solid Wood Cabinet
- Disposal
Flooring
- Carpet
- Ceramic Tile
Bedrooms and Bathrooms
- 4 Bedrooms
- Split Bedroom Floorplan
- Walk-In Closet
Home Security
- Security System Owned
- Fire and Smoke Detector
- In Wall Pest System
Outdoor Features
- Patio
- Porch
Schools
- Layer Elementary School
- Indian Trails Middle School
- Winter Springs High School
Utilities
- Central Heating and Cooling System
- Thermostat
- Fiber Optics Available
- Cable TV Available
Listing and Financial Details
- Visit Down Payment Resource Website
- Tax Lot 6
- Assessor Parcel Number 06-21-31-5VN-0000-0060
Community Details
Overview
- Association fees include pool, recreational facilities
- Bono Mgmt Association
- Built by Lennar Homes
- Tuskawilla Crossings 34'S Subdivision, Sage Floorplan
- The community has rules related to deed restrictions
- Near Conservation Area
Recreation
- Community Playground
- Community Pool
Map
Home Values in the Area
Average Home Value in this Area
Tax History
| Year | Tax Paid | Tax Assessment Tax Assessment Total Assessment is a certain percentage of the fair market value that is determined by local assessors to be the total taxable value of land and additions on the property. | Land | Improvement |
|---|---|---|---|---|
| 2024 | $4,980 | $358,420 | -- | -- |
| 2023 | $4,785 | $347,981 | $0 | $0 |
| 2022 | $4,658 | $347,981 | $0 | $0 |
| 2021 | $4,574 | $325,166 | $72,000 | $253,166 |
| 2020 | $1,167 | $72,000 | $0 | $0 |
| 2019 | $1,381 | $84,000 | $0 | $0 |
Property History
| Date | Event | Price | List to Sale | Price per Sq Ft | Prior Sale |
|---|---|---|---|---|---|
| 11/12/2025 11/12/25 | For Sale | $617,990 | +73.9% | $247 / Sq Ft | |
| 07/28/2020 07/28/20 | Sold | $355,365 | -0.6% | $142 / Sq Ft | View Prior Sale |
| 04/13/2020 04/13/20 | Pending | -- | -- | -- | |
| 03/18/2020 03/18/20 | For Sale | $357,365 | -- | $143 / Sq Ft |
Purchase History
| Date | Type | Sale Price | Title Company |
|---|---|---|---|
| Quit Claim Deed | $153,500 | None Listed On Document | |
| Special Warranty Deed | $355,400 | Calatlantic Title Inc |
Mortgage History
| Date | Status | Loan Amount | Loan Type |
|---|---|---|---|
| Previous Owner | $317,280 | VA |
About the Listing Agent

Started my career in 1997 (oh my) and became Broker/Owner of RE/MAX Assured in 2005, I've dedicated my time to aiding my sellers in obtaining the best price for their homes with the quickest sold times. I work with most New Home Builders across the state of Florida(Sales technique training/volume sales), I aid people selling their existing homes so they can get into New Build homes and have a portfolio of products to offer Buyers. Along with the large investor relations referral network, I
Brent's Other Listings
Source: Stellar MLS
MLS Number: O6359884
APN: 06-21-31-5VN-0000-0060
- 1399 Brave Wolf Point
- 310 Wooded Vine Dr
- 427 Diamond Dove Cove
- 1162 Spotted Sandpiper Loop
- 375 Dancing Water Dr
- 1266 Spotted Sandpiper Loop
- 1230 Spotted Sandpiper Loop
- 1471 Rushing Rapids Way
- 312 Balfour Dr
- 314 Balfour Dr
- 583 Treehouse St
- 308 Michael Blake Blvd
- 539 Crimson Ln
- 376 Innisbrook Ln
- 679 N Endeavour Dr
- 386 Blue Bayou Ln
- Catalina II Plan at Hickory Grove
- Aurora Plan at Hickory Grove
- Catalina Plan at Hickory Grove
- 611 Casa Park Ct N Unit G
- 154 Tuskawilla Rd Unit 412
- 1091 Shawnee Trail
- 203 Mcleods Way
- 1185 Newton Ct
- 150 Bear Springs Dr
- 611 Casa Park D Ct
- 1315 Tarflower Dr
- 1314 Tarflower Dr
- 600 Northern Way Unit 1601
- 600 Northern Way Unit 1403
- 600 Northern Way Unit 901
- 600 Northern Way Unit 1001
- 600 Northern Way Unit 906
- 1294 Tarflower Dr
- 1354 Mill Stream Ln
- 1700 Integra Land Way
- 1422 Spalding Rd
- 1424 Spalding Rd
- 948 March Hare Ct
- 118 Philadelphia Way
