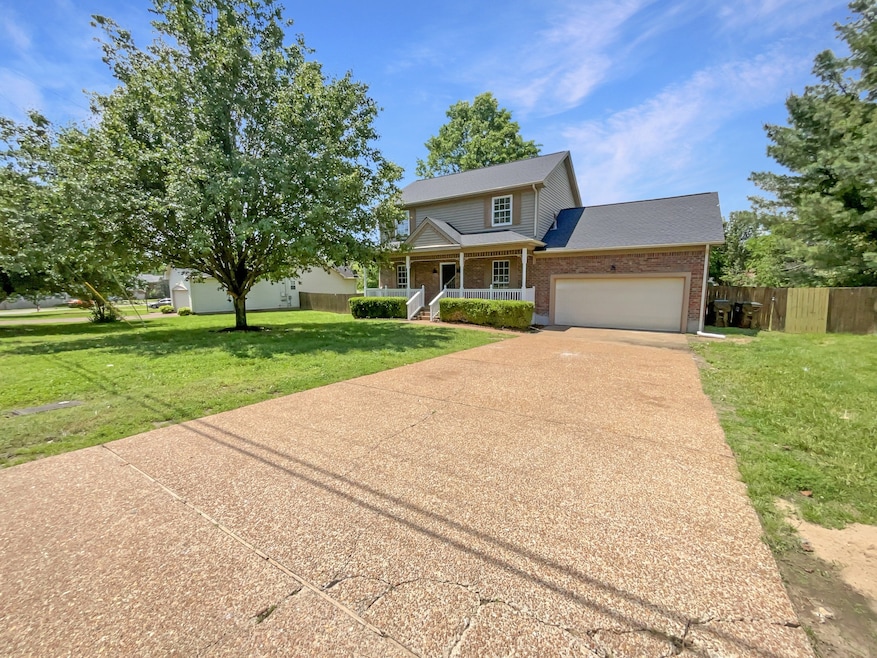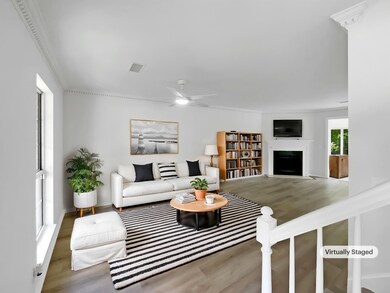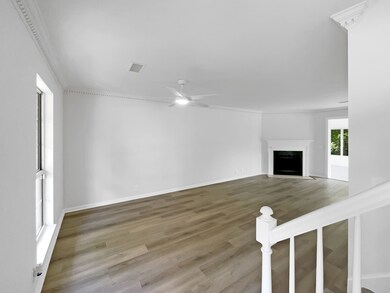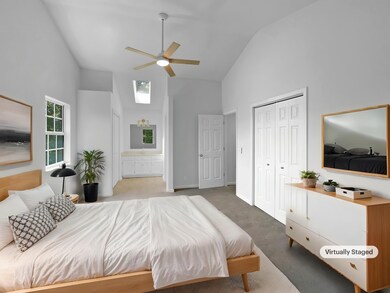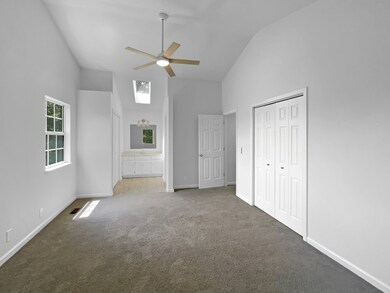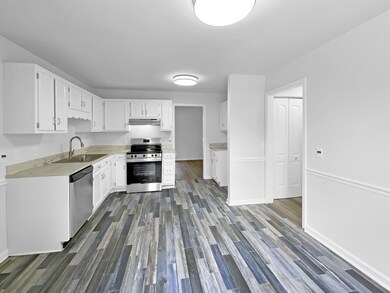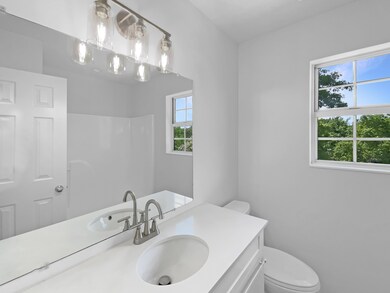
1421 Joe Pyron Dr Madison, TN 37115
Heron Walk NeighborhoodHighlights
- 2 Car Attached Garage
- Central Heating
- Carpet
- Cooling Available
About This Home
As of July 2025100-Day Home Warranty coverage available at closing. Seller may consider buyer concessions if made in an offer. Welcome home! This home has New Roof, Fresh Interior Paint, New flooring throughout the home, New Appliances. A fireplace and a soft neutral color palette create a solid blank canvas for the living area. The primary bathroom features plenty of under sink storage waiting for your home organization needs. Step outside to the pristinely maintained fenced in backyard with pool and the sitting area makes it great for BBQs!. Don't wait! Make this beautiful home yours. This home has been virtually staged to illustrate its potential.
Last Agent to Sell the Property
OPENDOOR BROKERAGE, LLC License #375151 Listed on: 05/09/2025
Home Details
Home Type
- Single Family
Est. Annual Taxes
- $2,194
Year Built
- Built in 1988
Lot Details
- 0.35 Acre Lot
- Lot Dimensions are 97 x 155
HOA Fees
- $10 Monthly HOA Fees
Parking
- 2 Car Attached Garage
Home Design
- Brick Exterior Construction
- Vinyl Siding
Interior Spaces
- 1,746 Sq Ft Home
- Property has 2 Levels
Flooring
- Carpet
- Vinyl
Bedrooms and Bathrooms
- 3 Bedrooms
Schools
- Neely's Bend Elementary School
- Neely's Bend Middle School
- Hunters Lane Comp High School
Utilities
- Cooling Available
- Central Heating
Community Details
- Kimbolton Subdivision
Listing and Financial Details
- Assessor Parcel Number 05313007300
Ownership History
Purchase Details
Home Financials for this Owner
Home Financials are based on the most recent Mortgage that was taken out on this home.Purchase Details
Home Financials for this Owner
Home Financials are based on the most recent Mortgage that was taken out on this home.Purchase Details
Home Financials for this Owner
Home Financials are based on the most recent Mortgage that was taken out on this home.Purchase Details
Home Financials for this Owner
Home Financials are based on the most recent Mortgage that was taken out on this home.Purchase Details
Home Financials for this Owner
Home Financials are based on the most recent Mortgage that was taken out on this home.Similar Homes in the area
Home Values in the Area
Average Home Value in this Area
Purchase History
| Date | Type | Sale Price | Title Company |
|---|---|---|---|
| Warranty Deed | $373,500 | None Listed On Document | |
| Quit Claim Deed | -- | Windsor John O | |
| Warranty Deed | $190,000 | Legends Title Llc | |
| Warranty Deed | $160,000 | Foundation Title & Escrow Ll | |
| Warranty Deed | $144,900 | Amtitle & Escrow Llc |
Mortgage History
| Date | Status | Loan Amount | Loan Type |
|---|---|---|---|
| Previous Owner | $0 | New Conventional | |
| Previous Owner | $186,558 | FHA | |
| Previous Owner | $157,102 | FHA | |
| Previous Owner | $115,920 | Fannie Mae Freddie Mac | |
| Previous Owner | $40,500 | No Value Available | |
| Previous Owner | $29,000 | No Value Available | |
| Previous Owner | $13,000 | No Value Available | |
| Closed | $28,980 | No Value Available |
Property History
| Date | Event | Price | Change | Sq Ft Price |
|---|---|---|---|---|
| 07/09/2025 07/09/25 | Sold | $414,000 | 0.0% | $237 / Sq Ft |
| 06/09/2025 06/09/25 | Pending | -- | -- | -- |
| 05/29/2025 05/29/25 | Price Changed | $414,000 | -0.5% | $237 / Sq Ft |
| 05/09/2025 05/09/25 | For Sale | $416,000 | +11.4% | $238 / Sq Ft |
| 04/10/2025 04/10/25 | Sold | $373,500 | 0.0% | $200 / Sq Ft |
| 02/26/2025 02/26/25 | For Sale | $373,500 | -49.5% | $200 / Sq Ft |
| 02/25/2025 02/25/25 | Pending | -- | -- | -- |
| 09/20/2018 09/20/18 | Pending | -- | -- | -- |
| 08/09/2018 08/09/18 | For Sale | $739,900 | +289.4% | $395 / Sq Ft |
| 05/27/2016 05/27/16 | Sold | $190,000 | -- | $101 / Sq Ft |
Tax History Compared to Growth
Tax History
| Year | Tax Paid | Tax Assessment Tax Assessment Total Assessment is a certain percentage of the fair market value that is determined by local assessors to be the total taxable value of land and additions on the property. | Land | Improvement |
|---|---|---|---|---|
| 2024 | $2,194 | $75,075 | $16,625 | $58,450 |
| 2023 | $2,194 | $75,075 | $16,625 | $58,450 |
| 2022 | $2,194 | $75,075 | $16,625 | $58,450 |
| 2021 | $2,217 | $75,075 | $16,625 | $58,450 |
| 2020 | $1,904 | $50,275 | $8,000 | $42,275 |
| 2019 | $1,385 | $50,275 | $8,000 | $42,275 |
| 2018 | $1,385 | $50,275 | $8,000 | $42,275 |
| 2017 | $1,385 | $50,275 | $8,000 | $42,275 |
| 2016 | $1,451 | $36,975 | $6,750 | $30,225 |
| 2015 | $1,451 | $36,975 | $6,750 | $30,225 |
| 2014 | $1,451 | $36,975 | $6,750 | $30,225 |
Agents Affiliated with this Home
-
Karen Albright
K
Seller's Agent in 2025
Karen Albright
OPENDOOR BROKERAGE, LLC
-
Robert Townsend
R
Seller's Agent in 2025
Robert Townsend
eXp Realty
(931) 302-9695
1 in this area
38 Total Sales
-
Eric Hedlund
E
Buyer's Agent in 2025
Eric Hedlund
Elam Real Estate
1 in this area
16 Total Sales
-
Gregory Blackall
G
Buyer's Agent in 2025
Gregory Blackall
Veranda Realty Group
(480) 462-5392
1 in this area
219 Total Sales
-
Kevin Gaines

Seller's Agent in 2016
Kevin Gaines
Cumberland Real Estate LLC
(615) 788-5102
248 Total Sales
-
Wesley Binkley

Seller Co-Listing Agent in 2016
Wesley Binkley
Parrish & Associates
(615) 364-2329
66 Total Sales
Map
Source: Realtracs
MLS Number: 2882357
APN: 053-13-0-073
- 1308 Neelys Bend Rd
- 1434 E Cedar Ln
- 1516 E Cedar Ln
- 808 Tamarack S
- 1301 Neelys Bend Rd Unit 14
- 1301 Neelys Bend Rd Unit 43
- 1301 Neelys Bend Rd Unit 10
- 1301 Neelys Bend Rd Unit 50
- 633 Nawakwa Trail
- 1817 Wilson Camp Cir
- 1017 Pawnee Trail
- 718 Nix Pass
- 3241 Royal Hound Trail
- 3237 Royal Hound Trail
- 1240 Sioux Terrace
- 0 Hudson Rd
- 1532 Neelys Bend Rd
- 1538 Neelys Bend Rd
- 1912 Gulf Breeze Place
- 2321 Riverway Dr
