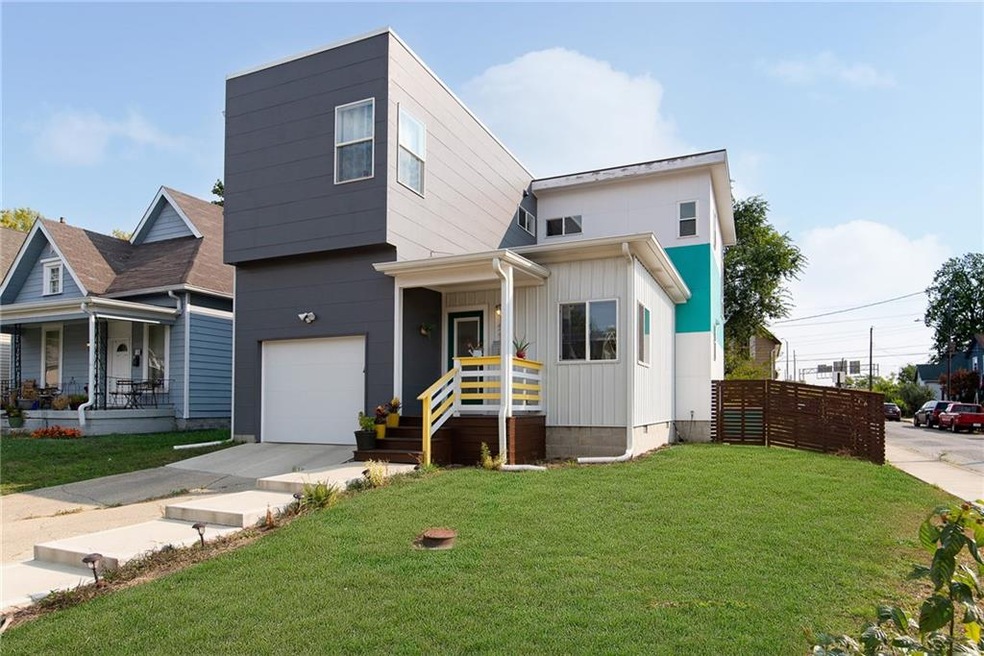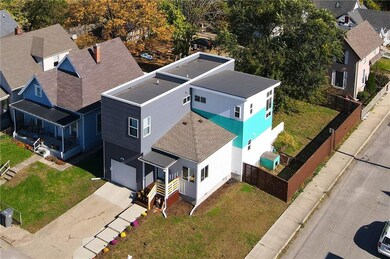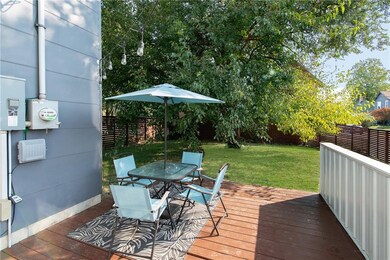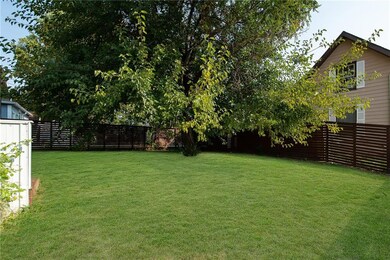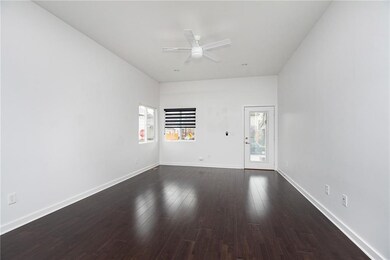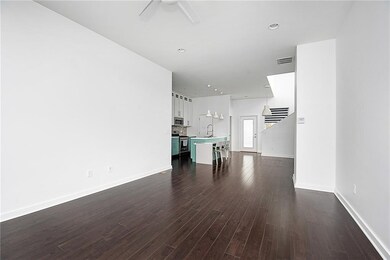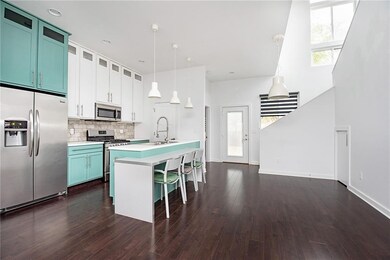
1421 Leonard St Indianapolis, IN 46203
Bates-Hendricks NeighborhoodHighlights
- Traditional Architecture
- 1 Car Attached Garage
- Walk-In Closet
- Wood Flooring
- Woodwork
- 1-minute walk to Ringgold Park
About This Home
As of March 2021NEWER HOME IN DOWNTOWN INDY! Newer built 2-story in popular Bates Hendricks, open & airy home the natural light floods the home! Cool and contemporary vibe, original curb appeal, step in to a clean & white living space, tall ceilings, large room sizes, main level master suite, kitchen with breakfast bar and separate eat-in space, floor to ceiling kitchen cabinets, stainless appliances, pendant lighting over breakfast bar, upper loft for hanging out, secondary bedrooms upstairs, upstairs laundry room, GREAT backyard that is fully privacy fenced, main level deck space. This location is convenient to everything that downtown Indianapolis has to offer! One car ATTACHED garage is clutch come winter- no walk in the cold to start your car!
Last Agent to Sell the Property
CENTURY 21 Scheetz License #RB14050052 Listed on: 01/13/2021

Last Buyer's Agent
Alex Montagano
eXp Realty, LLC

Home Details
Home Type
- Single Family
Est. Annual Taxes
- $4,150
Year Built
- Built in 2017
Lot Details
- 4,138 Sq Ft Lot
- Privacy Fence
- Back Yard Fenced
Parking
- 1 Car Attached Garage
Home Design
- Traditional Architecture
- Aluminum Siding
- Cement Siding
Interior Spaces
- 2-Story Property
- Woodwork
- Vinyl Clad Windows
- Wood Flooring
- Crawl Space
- Fire and Smoke Detector
Kitchen
- Gas Oven
- <<microwave>>
- Dishwasher
Bedrooms and Bathrooms
- 3 Bedrooms
- Walk-In Closet
Utilities
- Forced Air Heating and Cooling System
- Heating System Uses Gas
- Gas Water Heater
Community Details
- Bates Subdivision
Listing and Financial Details
- Assessor Parcel Number 491113209019000101
Ownership History
Purchase Details
Home Financials for this Owner
Home Financials are based on the most recent Mortgage that was taken out on this home.Purchase Details
Purchase Details
Home Financials for this Owner
Home Financials are based on the most recent Mortgage that was taken out on this home.Purchase Details
Home Financials for this Owner
Home Financials are based on the most recent Mortgage that was taken out on this home.Purchase Details
Similar Homes in Indianapolis, IN
Home Values in the Area
Average Home Value in this Area
Purchase History
| Date | Type | Sale Price | Title Company |
|---|---|---|---|
| Special Warranty Deed | $335,000 | Fidelity National Title | |
| Warranty Deed | -- | None Available | |
| Deed | $283,000 | -- | |
| Deed | -- | Abstract & Title | |
| Deed | $15,000 | -- | |
| Warranty Deed | -- | Attorney | |
| Warranty Deed | -- | Mtc |
Mortgage History
| Date | Status | Loan Amount | Loan Type |
|---|---|---|---|
| Open | $301,500 | New Conventional | |
| Previous Owner | $254,700 | New Conventional |
Property History
| Date | Event | Price | Change | Sq Ft Price |
|---|---|---|---|---|
| 03/03/2021 03/03/21 | Sold | $335,000 | -2.9% | $157 / Sq Ft |
| 02/03/2021 02/03/21 | Pending | -- | -- | -- |
| 01/26/2021 01/26/21 | Price Changed | $345,000 | -1.4% | $162 / Sq Ft |
| 01/13/2021 01/13/21 | For Sale | $349,900 | +23.6% | $164 / Sq Ft |
| 10/26/2017 10/26/17 | Sold | $283,000 | -0.7% | $132 / Sq Ft |
| 09/19/2017 09/19/17 | Pending | -- | -- | -- |
| 07/05/2017 07/05/17 | For Sale | $284,900 | +1799.3% | $133 / Sq Ft |
| 11/11/2016 11/11/16 | Sold | $15,000 | -49.8% | $7 / Sq Ft |
| 10/21/2016 10/21/16 | Pending | -- | -- | -- |
| 10/04/2016 10/04/16 | For Sale | $29,900 | -- | $14 / Sq Ft |
Tax History Compared to Growth
Tax History
| Year | Tax Paid | Tax Assessment Tax Assessment Total Assessment is a certain percentage of the fair market value that is determined by local assessors to be the total taxable value of land and additions on the property. | Land | Improvement |
|---|---|---|---|---|
| 2024 | $4,438 | $364,600 | $34,900 | $329,700 |
| 2023 | $4,438 | $364,400 | $34,900 | $329,500 |
| 2022 | $4,362 | $351,600 | $34,900 | $316,700 |
| 2021 | $3,666 | $308,800 | $34,900 | $273,900 |
| 2020 | $3,498 | $289,300 | $34,900 | $254,400 |
| 2019 | $4,150 | $344,700 | $4,100 | $340,600 |
| 2018 | $3,788 | $312,400 | $4,100 | $308,300 |
| 2017 | $113 | $4,100 | $4,100 | $0 |
| 2016 | $85 | $4,100 | $4,100 | $0 |
| 2014 | $89 | $4,100 | $4,100 | $0 |
| 2013 | $92 | $4,100 | $4,100 | $0 |
Agents Affiliated with this Home
-
Brian Sanders

Seller's Agent in 2021
Brian Sanders
CENTURY 21 Scheetz
(317) 201-1070
3 in this area
233 Total Sales
-
A
Buyer's Agent in 2021
Alex Montagano
eXp Realty, LLC
-
Daniel Fisher

Seller's Agent in 2017
Daniel Fisher
@properties
(317) 426-9710
4 in this area
108 Total Sales
-
A
Buyer's Agent in 2017
Allen Culpepper
RE/MAX
-
Ryan Mullin
R
Seller's Agent in 2016
Ryan Mullin
FS Houses LLC
(317) 965-8708
6 Total Sales
Map
Source: MIBOR Broker Listing Cooperative®
MLS Number: MBR21760457
APN: 49-11-13-209-019.000-101
- 922 Cottage Ave
- 840 Cottage Ave
- 1538 Ringgold Ave
- 1540 Ringgold Ave
- 1544 Ringgold Ave
- 1344 Barth Ave
- 1305 Hartford St
- 831 Weghorst St
- 802 Weghorst St
- 1247 Wright St
- 721 Parkway Ave
- 715 Terrace Ave
- 715 Cottage Ave
- 718 Parkway Ave
- 1648 Ringgold Ave
- 631 Terrace Ave
- 704 Parkway Ave
- 622 Cottage Ave
- 712 Orange St
- 808 E Minnesota St
