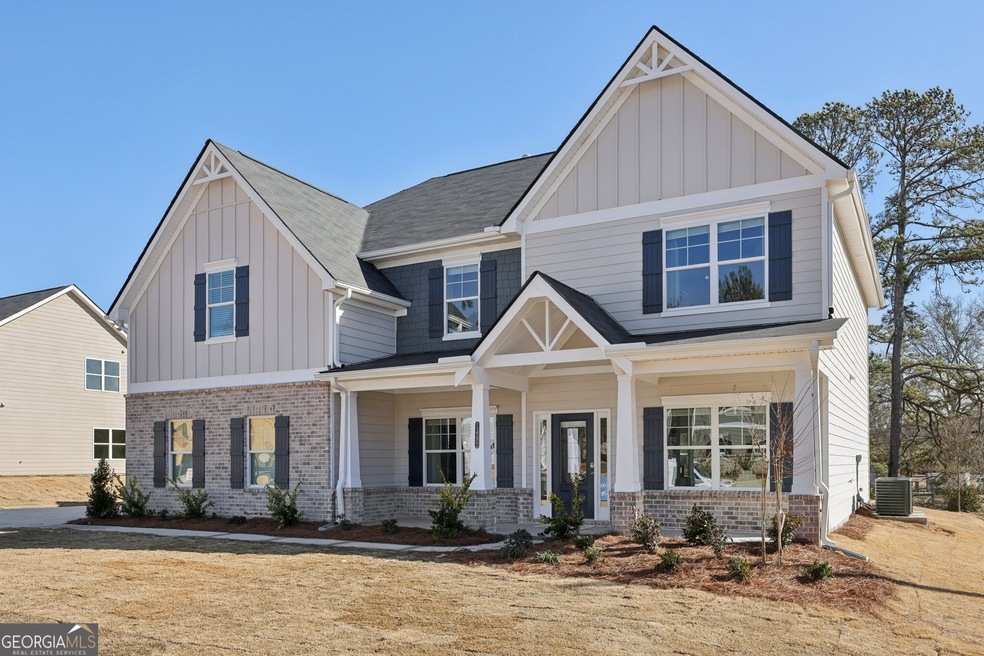Luxury Living - Earnest Money Only $3,000! Experience elegance in this 5-bedroom, 4-bathroom estate with a 3-car side-entry garage. This stunning home features a dual gas & electric system, energy-efficient LED lighting, and an inviting two-story foyer leading to a formal living/office and dining room. The grand two-story family room showcases bay windows and a gas fireplace, while the gourmet kitchen boasts granite countertops, stainless steel LG appliances, a walk-in pantry, and an extended island bar. A main-level guest suite with a full bath adds convenience. Upstairs, spacious secondary bedrooms complement a breathtaking catwalk view. The luxurious owner's suite offers a spa-like bath, soaking tub, separate shower, and a walk-in closet. An upper-level laundry room adds functionality. Located in Loganville, enjoy suburban charm with easy access to Athens & Atlanta. Nearby top schools include UGA, Athens Tech, and Gwinnett Tech. **Builder & Lender Incentives up to $25,000! Up to 5% Downpayment Assistance, 100% Financing Option, and more. Don't miss **The Dover Plan**-where sophistication meets comfort! (*Stock Photos Used*)

