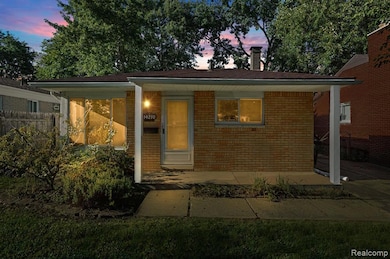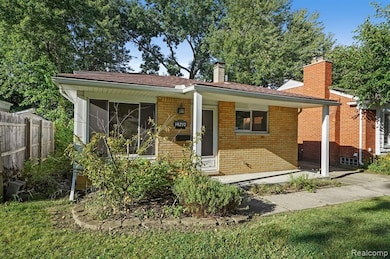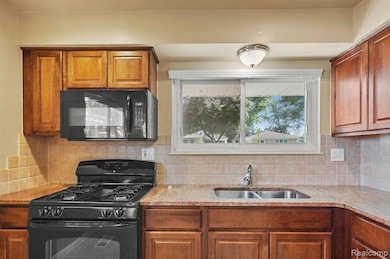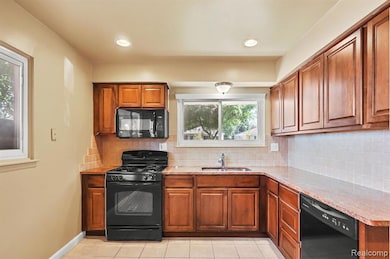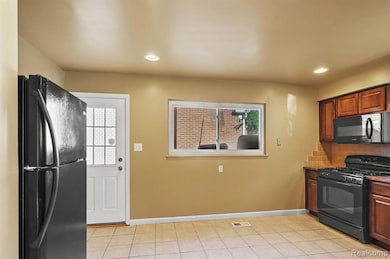14210 Manhattan St Oak Park, MI 48237
3
Beds
1.5
Baths
1,336
Sq Ft
4,792
Sq Ft Lot
Highlights
- No HOA
- Norup International School Rated A-
- Forced Air Heating System
About This Home
BEAUTIFULLY UPDATED, READY TO MOVE IN. NEW KIT: WOOD CABINETS, GRANITE COUNTERS, TILE BACKSPLASH, CERAMIC TILE FLOORS, NEW REF, DISHWASH, STV, MICRO & DISPL. EVERYTHING NEW IN THE BATHS CABINETS, CERAMIC TILE, SINK, FAUCET ETC. .FRESHLY PAINTED T/O, NEW CARPET IN FR. REFINISHED HARDWOOD FLOORS IN BRS. NEWER WINDOWS, ROOF & FRONT PORCH. HIGH EFF FURN, FENCED YARD. BERKLEY SCHOOLS
Home Details
Home Type
- Single Family
Est. Annual Taxes
- $3,088
Year Built
- Built in 1966
Lot Details
- 4,792 Sq Ft Lot
- Lot Dimensions are 40.00 x 116.00
Home Design
- 1,336 Sq Ft Home
- Split Level Home
- Tri-Level Property
- Brick Exterior Construction
- Brick Foundation
Bedrooms and Bathrooms
- 3 Bedrooms
Location
- Ground Level
Utilities
- Forced Air Heating System
- Heating System Uses Natural Gas
Additional Features
- Finished Basement
Community Details
- No Home Owners Association
- The Manhattan Sub Subdivision
Listing and Financial Details
- Security Deposit $2,475
- 12 Month Lease Term
- 24 Month Lease Term
- Application Fee: 65.00
- Assessor Parcel Number 2519255024
Map
Source: Realcomp
MLS Number: 20250036345
APN: 25-19-255-024
Nearby Homes
- 14300 Elgin St
- 14070 Nadine St
- 26113 Coolidge Hwy
- 13640 Hart St
- 26040 Marlowe Place
- 14681 Talbot St
- 14711 Borgman St
- 13146 Elgin Ave
- 14671 Labelle St
- 13358 Lasalle Blvd
- 13128 Talbot Ave
- 13343 Victoria Ave
- 26001 Harding Square
- 1992 Griffith Ave
- 14221 W 10 Mile Rd
- 24730 Ridgedale St
- 2391 Cambridge Rd
- 2027 Buckingham Ave
- 24680 Kenosha St
- 2147 Princeton Rd
- 26431 Coolidge Hwy
- 25600 Briar Dr
- 15075 Lincoln St
- 25500 Greenfield Rd
- 2219 Coolidge Hwy
- 25026 W Rue Versailles Dr
- 2345 Oxford Rd
- 25603 Greenfield Rd
- 2200 Berkley Ave
- 2588 Oxford Rd
- 2360 Royal Ave
- 25225 Greenfield Rd
- 15833 W 11 Mile Rd
- 27435 Greenfield Rd
- 15999 W 11 Mile Rd Unit 14
- 15999 W Eleven Mile Rd Unit 4
- 10811 W 10 Mile Rd
- 24070 Coolidge Hwy
- 2086 Cass Blvd
- 1642 Oxford Rd

