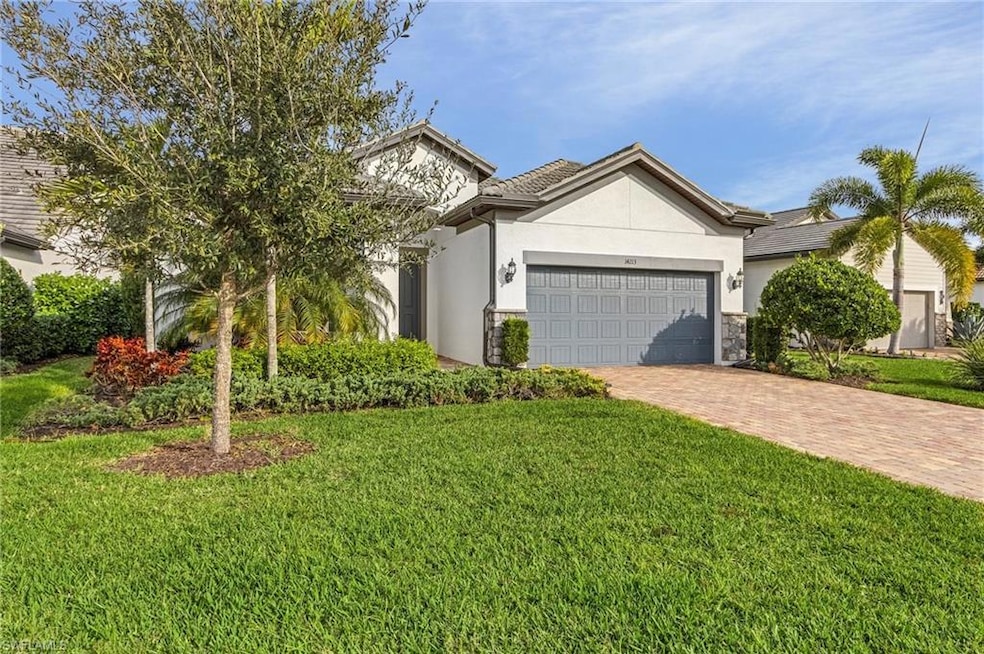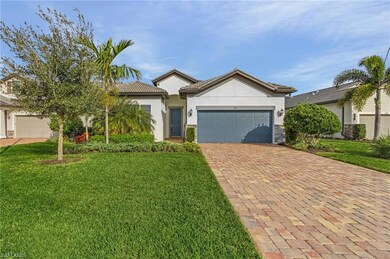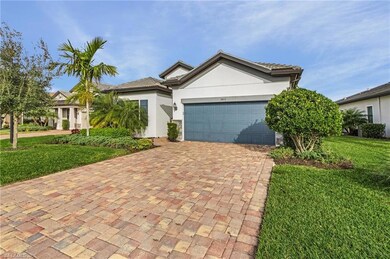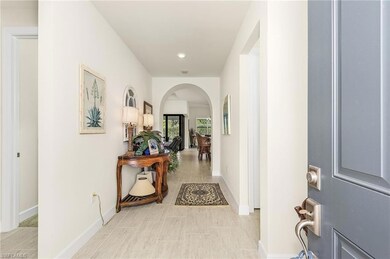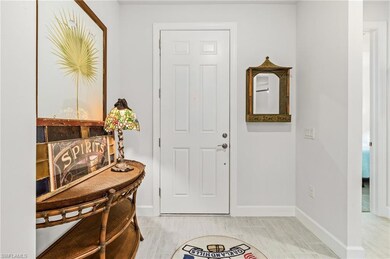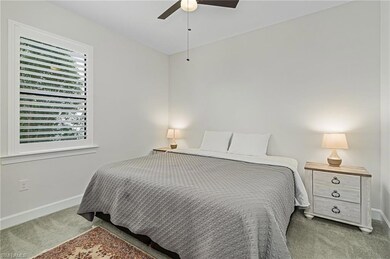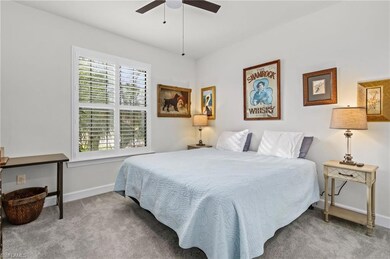
14213 Arrow Point Ct Estero, FL 33928
Corkscrew Shores NeighborhoodHighlights
- Boat Ramp
- Screened Pool
- Fish Cleaning Station
- Pinewoods Elementary School Rated A-
- Gated with Attendant
- Views of Preserve
About This Home
As of February 2024HUGE $63k Price Reduction!!!Say Hello to paradise! Corkscrew Shores is the premier resort style gated community. This move in condition 5 year young ranch style home has 3 spacious bedrooms and 2 Full baths, The Summerwood model floor plan has a large greatroom and gourmet type kitchen with beautiful quartz counters,42 inch soft-close cabinets, stainless steel appliances, upgraded tile floors in all public rooms, High ceilings and zero corner sliders that open from the Great room and Dining room to the oversized screened lanai, and extended garage with enough room to store your golfcart .
The Preserve setting affords privacy when swimming in your heated pool (new heater installed 2024)and entertaining on the lanai. The spectacular clubhouse w/restaurant, bar, 24 hr. fitness, tennis/pickleball, and community events all year long. Located convenient to Rt 75 and 15 minutes to RSW airport, shopping, dining and beaches!
Last Agent to Sell the Property
William Raveis Real Estate License #NAPLES-614001183 Listed on: 01/25/2024

Home Details
Home Type
- Single Family
Est. Annual Taxes
- $6,912
Year Built
- Built in 2019
Lot Details
- 8,002 Sq Ft Lot
- Lot Dimensions: 69
- Northwest Facing Home
- Gated Home
- Paved or Partially Paved Lot
- Sprinkler System
- Property is zoned RPD
HOA Fees
- $495 Monthly HOA Fees
Parking
- 2 Car Attached Garage
- Automatic Garage Door Opener
- Deeded Parking
Property Views
- Views of Preserve
- Views of Woods
Home Design
- Concrete Block With Brick
- Stucco
- Tile
Interior Spaces
- 1,833 Sq Ft Home
- 1-Story Property
- Tray Ceiling
- Ceiling Fan
- Shutters
- Double Hung Windows
- Family or Dining Combination
- Tile Flooring
- Fire and Smoke Detector
Kitchen
- Breakfast Bar
- Walk-In Pantry
- <<selfCleaningOvenToken>>
- Range<<rangeHoodToken>>
- <<microwave>>
- Ice Maker
- Dishwasher
- Kitchen Island
- Disposal
Bedrooms and Bathrooms
- 3 Bedrooms
- Split Bedroom Floorplan
- Walk-In Closet
- 2 Full Bathrooms
- Dual Sinks
- Shower Only
Laundry
- Laundry Room
- Dryer
- Washer
Pool
- Screened Pool
- Heated In Ground Pool
Utilities
- Central Heating and Cooling System
- Cable TV Available
Listing and Financial Details
- Assessor Parcel Number 28-46-26-L4-07000.5130
Community Details
Overview
- $1,500 Additional Association Fee
- $1,980 Secondary HOA Transfer Fee
- Corkscrew Shores Community
Amenities
- Community Barbecue Grill
- Restaurant
- Clubhouse
Recreation
- Boat Ramp
- Fishing Pier
- Tennis Courts
- Community Basketball Court
- Pickleball Courts
- Bocce Ball Court
- Exercise Course
- Community Pool or Spa Combo
- Fish Cleaning Station
- Park
- Bike Trail
Security
- Gated with Attendant
Ownership History
Purchase Details
Home Financials for this Owner
Home Financials are based on the most recent Mortgage that was taken out on this home.Purchase Details
Home Financials for this Owner
Home Financials are based on the most recent Mortgage that was taken out on this home.Purchase Details
Similar Homes in Estero, FL
Home Values in the Area
Average Home Value in this Area
Purchase History
| Date | Type | Sale Price | Title Company |
|---|---|---|---|
| Warranty Deed | $620,000 | None Listed On Document | |
| Warranty Deed | $690,000 | Jewel Stone Ttl Ins Agcy Inc | |
| Warranty Deed | $427,500 | Dba Pgp Title |
Property History
| Date | Event | Price | Change | Sq Ft Price |
|---|---|---|---|---|
| 02/28/2024 02/28/24 | Sold | $620,000 | -1.4% | $338 / Sq Ft |
| 02/11/2024 02/11/24 | Pending | -- | -- | -- |
| 02/04/2024 02/04/24 | Price Changed | $629,000 | -9.1% | $343 / Sq Ft |
| 01/25/2024 01/25/24 | For Sale | $692,000 | +0.3% | $378 / Sq Ft |
| 10/22/2021 10/22/21 | Sold | $690,000 | +1.5% | $376 / Sq Ft |
| 09/20/2021 09/20/21 | Pending | -- | -- | -- |
| 09/16/2021 09/16/21 | For Sale | $679,900 | -- | $371 / Sq Ft |
Tax History Compared to Growth
Tax History
| Year | Tax Paid | Tax Assessment Tax Assessment Total Assessment is a certain percentage of the fair market value that is determined by local assessors to be the total taxable value of land and additions on the property. | Land | Improvement |
|---|---|---|---|---|
| 2024 | $7,694 | $589,702 | $136,396 | $389,185 |
| 2023 | $7,694 | $544,496 | $0 | $0 |
| 2022 | $6,912 | $494,989 | $108,770 | $386,219 |
| 2021 | $5,413 | $373,475 | $108,770 | $264,705 |
| 2020 | $5,603 | $377,095 | $106,745 | $270,350 |
| 2019 | $1,614 | $96,525 | $96,525 | $0 |
| 2018 | $839 | $66,300 | $66,300 | $0 |
| 2017 | $844 | $69,000 | $69,000 | $0 |
| 2016 | $830 | $69,000 | $69,000 | $0 |
Agents Affiliated with this Home
-
Colleen Pensa

Seller's Agent in 2024
Colleen Pensa
William Raveis Real Estate
(201) 669-8091
2 in this area
15 Total Sales
-
Candice Hollman

Buyer's Agent in 2024
Candice Hollman
Realty One Group MVP
(239) 908-1005
1 in this area
61 Total Sales
-
Jason Peterson

Seller's Agent in 2021
Jason Peterson
DomainRealty.com LLC
(239) 235-9815
1 in this area
71 Total Sales
-
Christina Walsh

Seller Co-Listing Agent in 2021
Christina Walsh
DomainRealty.com LLC
(239) 272-6905
1 in this area
43 Total Sales
-
Lori Emmons

Buyer's Agent in 2021
Lori Emmons
The Landings Realty, Inc.
(239) 229-5666
1 in this area
157 Total Sales
Map
Source: Naples Area Board of REALTORS®
MLS Number: 224004534
APN: 28-46-26-L4-07000.5130
- 14227 Arrow Point Ct
- 20554 Corkscrew Shores Blvd
- 20558 Corkscrew Shores Blvd
- 14274 Arrow Point Ct
- 20464 Corkscrew Shores Blvd
- 20477 Corkscrew Shores Blvd
- 13755 Plati Ct
- 20462 Misty Woods Ct
- 20533 Wilderness Ct
- 13772 Cleto Dr
- 20081 Barletta Ln Unit 2824
- 19730 Panther Island Blvd
- 20071 Barletta Ln Unit 2721
- 20408 Corkscrew Shores Blvd
- 20381 Torre Del Lago St
- 20051 Barletta Ln Unit 2523
- 13885 Cleto Dr Unit 5
