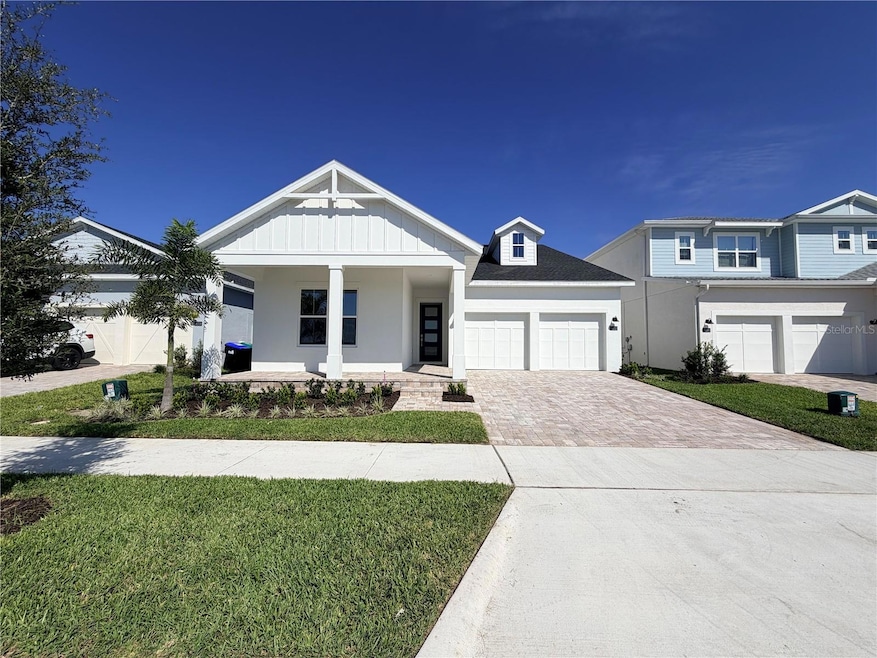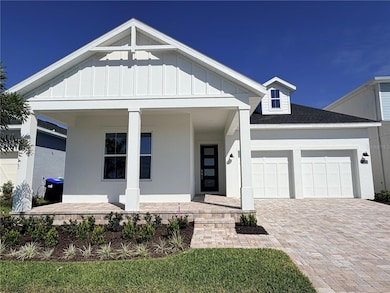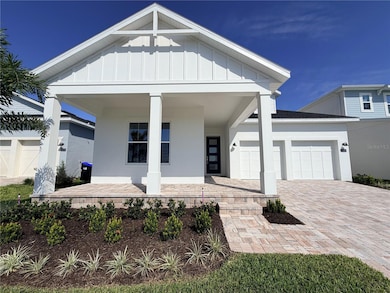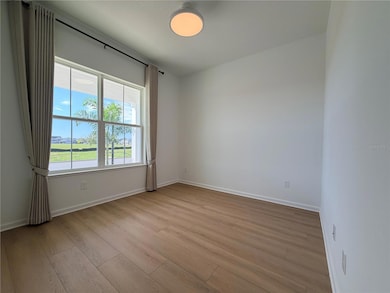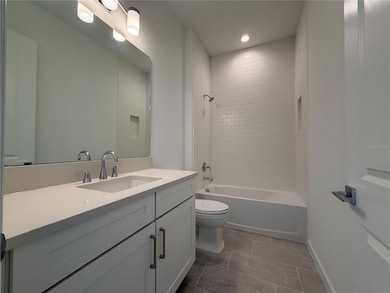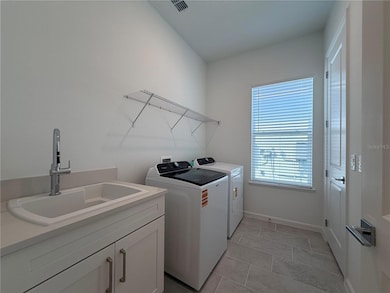14213 Spring Garden Dr Oakland, FL 34787
Highlights
- Newly Remodeled
- Open Floorplan
- No HOA
- Water Spring Elementary School Rated A-
- High Ceiling
- Family Room Off Kitchen
About This Home
For Rent 14213 Spring Garden Dr, Winter Garden, FL 34787 Brand-New Luxury One-Story Home | 4 Bedrooms | 3 Full Bathrooms | 2-Car Garage | Premium Upgrades Throughout Welcome to this stunning brand-new luxury home located in the highly sought-after Winter Garden area, just 5 minutes from Disney's Western Gate. Built by a top national builder(Toll Brother), this spacious single-story residence features premium upgrades, an elegant modern design, and a prime location near top-rated schools and shopping centers. Property Highlights Expansive one-story layout with open-concept living and dining area 4 spacious bedrooms and 3 full bathrooms perfect for families or professionals Luxurious master suite with walk-in closet, double vanity, and spa-style shower Gourmet kitchen with quartz countertops, premium cabinetry, and stainless-steel appliances Brand-new washer & dryer included All window blinds installed throughout the home Brand-new ceiling fans with multi-color, stepless dimmable LED lighting installed in all rooms Upgraded epoxy-coated garage floor for a sleek and durable finish Covered lanai and landscaped yard for outdoor relaxation Modern neutral color scheme with abundant natural light Prime Location Only 5 minutes to Disney's Western Entrance and Flamingo Crossings shopping area Top-rated school zone in the Horizon West community Close to Hamlin Town Center Publix, Target, restaurants, cinema, and more Easy access to SR-429, SR-535, and I-4, convenient to Orlando, Kissimmee, and the airport Peaceful and safe neighborhood surrounded by new luxury developments Rental Details Rent: $4,150 / month
Security Deposit: 1 month's rent
Lease Term: 12 months minimum
Availability: Immediate move-in
Listing Agent
AAA GLOBAL VENTURES PA Brokerage Phone: 407-717-5232 License #3512866 Listed on: 11/06/2025
Home Details
Home Type
- Single Family
Est. Annual Taxes
- $2,181
Year Built
- Built in 2015 | Newly Remodeled
Lot Details
- 6,023 Sq Ft Lot
Parking
- 2 Car Attached Garage
- 2 Carport Spaces
Interior Spaces
- 2,170 Sq Ft Home
- Open Floorplan
- High Ceiling
- Family Room Off Kitchen
- Combination Dining and Living Room
Kitchen
- Range with Range Hood
- Microwave
- Dishwasher
- Disposal
Bedrooms and Bathrooms
- 4 Bedrooms
- 3 Full Bathrooms
Laundry
- Laundry Room
- Dryer
- Washer
Utilities
- Central Heating and Cooling System
- Thermostat
- Electric Water Heater
Listing and Financial Details
- Residential Lease
- Security Deposit $4,000
- Property Available on 11/6/25
- 12-Month Minimum Lease Term
- $50 Application Fee
- Assessor Parcel Number 29-24-27-7805-00-860
Community Details
Overview
- No Home Owners Association
- Westhaven/Ovation Subdivision
Pet Policy
- No Pets Allowed
Map
Source: Stellar MLS
MLS Number: O6358764
APN: 29-2427-7805-00-860
- 13235 Tollcross Way
- 14099 Lochend Way
- 13881 Easdale Alley
- 15060 Brodie Ln
- 15038 Windflower Alley
- 15178 Blue Peacock Ln
- 12554 Westhaven Oak Dr
- Trimble Plan at Northlake at Ovation - Classical
- Sandhill Plan at Northlake at Ovation - Classical
- Moseley II Plan at Northlake at Ovation - Traditional
- Michigan Plan at Northlake at Ovation - Estate
- Superior Plan at Northlake at Ovation - Estate
- Walden II Plan at Northlake at Ovation - Townhomes
- Erie Plan at Northlake at Ovation - Estate
- Econ Plan at Northlake at Ovation - Classical
- Frost Plan at Northlake at Ovation
- Hemingway Plan at Northlake at Ovation
- Regina II Plan at Northlake at Ovation - Townhomes
- Eliot Plan at Northlake at Ovation
- Chapin Plan at Northlake at Ovation - Classical
- 12887 Westhaven Oak Dr
- 15166 Blue Peacock Ln
- 15074 Windflower Alley
- 12615 Clear Sapphire Dr
- 15168 Field Daisy Dr
- 13809 Luna Harvest Ave
- 12572 Westhaven Oak Dr
- 12832 Lavender Bloom Alley
- 13673 Fresh Ivy St
- 12597 Clear Sapphire Dr
- 12585 Clear Sapphire Dr
- 15109 Summer Harvest St
- 16277 Honey Harvest St
- 16810 Easthampstead Rd
- 14505 Tristan Cir
- 13249 Peaceful Melody Dr
- 14200 Avalon Rd Unit ID1244667P
- 14200 Avalon Rd Unit ID1244711P
- 14200 Avalon Rd Unit ID1244732P
- 14200 Avalon Rd Unit ID1244709P
