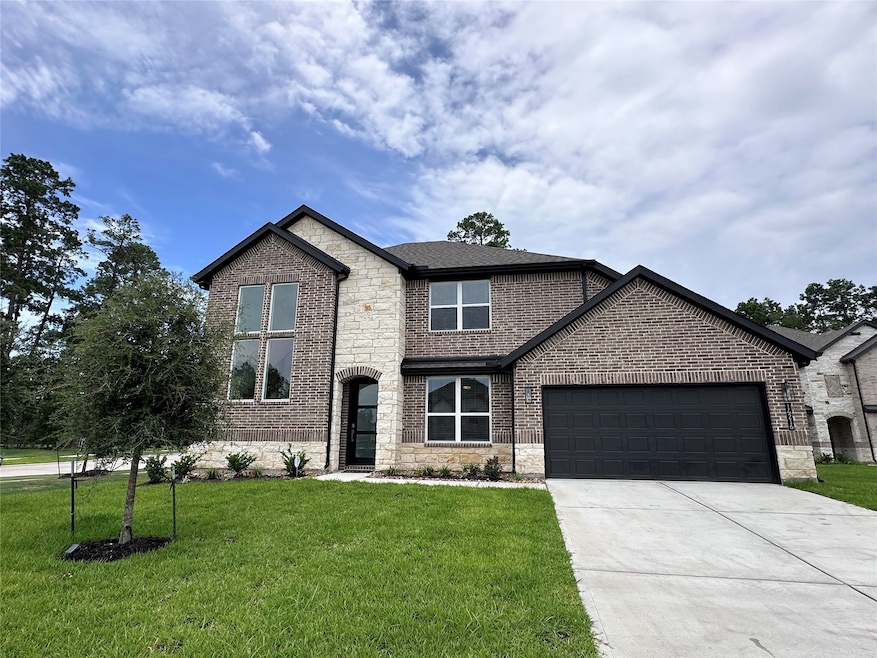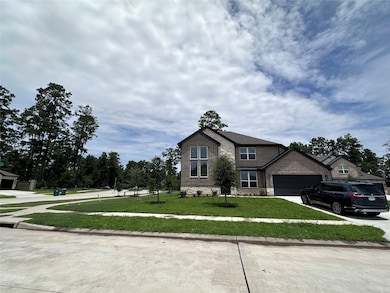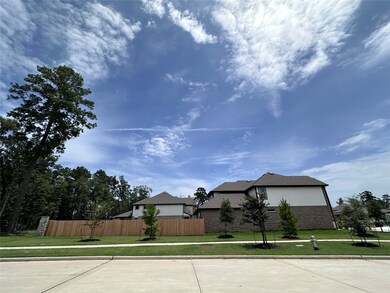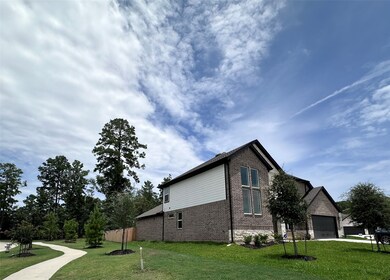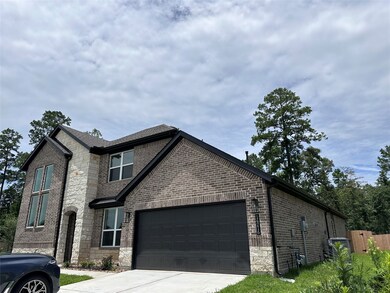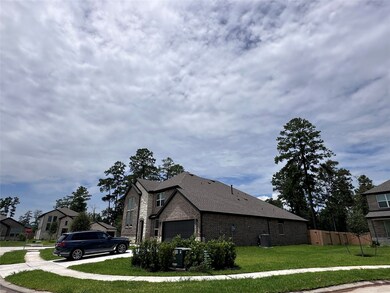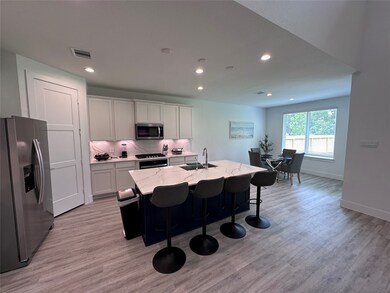
14216 Silver Maple Ct Shenandoah, TX 77384
Woodlands NeighborhoodEstimated payment $2,934/month
Highlights
- Clubhouse
- Contemporary Architecture
- High Ceiling
- Bush Elementary School Rated A
- Corner Lot
- Game Room
About This Home
Beautiful two-story DR Horton home on oversized corner lot with only one adjacent neighbor and peaceful greenbelt views. Features 5 bedrooms and 3 baths, with primary suite and two secondary bedrooms on the first floor—one ideal as a home office. The living room boasts soaring double-height ceilings with abundant natural light. Open-concept kitchen features white countertops, island, walk-in pantry, and cozy under-cabinet lighting. Upstairs includes a spacious game room and two more bedrooms. Backyard offers covered patio, fenced yard, and ample space for future upgrades or outdoor entertaining. Includes full home water softener and filtration system. Located steps from pool, clubhouse, and trails. Zoned to top-rated schools including The Woodlands High, McCullough Jr High, and Bush Elementary. Close to retail, dining, and medical centers. Furniture available separately at reduced price—ask for details.
Furniture available separately at reduced price.
Listing Agent
Keller Williams Realty Professionals License #0835602 Listed on: 04/24/2025

Home Details
Home Type
- Single Family
Est. Annual Taxes
- $1,254
Year Built
- Built in 2024
Lot Details
- 10,149 Sq Ft Lot
- Cul-De-Sac
- East Facing Home
- Back Yard Fenced
- Corner Lot
- Cleared Lot
HOA Fees
- $71 Monthly HOA Fees
Parking
- 2 Car Attached Garage
- Garage Door Opener
- Additional Parking
Home Design
- Contemporary Architecture
- Traditional Architecture
- Brick Exterior Construction
- Slab Foundation
- Composition Roof
- Wood Siding
- Cement Siding
- Stone Siding
Interior Spaces
- 3,179 Sq Ft Home
- 2-Story Property
- High Ceiling
- Ceiling Fan
- Entrance Foyer
- Living Room
- Breakfast Room
- Combination Kitchen and Dining Room
- Game Room
- Security System Owned
- Washer
Kitchen
- Breakfast Bar
- Electric Oven
- Indoor Grill
- Gas Cooktop
- <<microwave>>
- Dishwasher
- Kitchen Island
- Disposal
- Instant Hot Water
Flooring
- Carpet
- Laminate
- Tile
Bedrooms and Bathrooms
- 5 Bedrooms
- 3 Full Bathrooms
- Double Vanity
- Bidet
- Soaking Tub
- Separate Shower
Eco-Friendly Details
- ENERGY STAR Qualified Appliances
- Energy-Efficient Windows with Low Emissivity
- Energy-Efficient HVAC
- Energy-Efficient Lighting
- Energy-Efficient Insulation
- Energy-Efficient Thermostat
- Ventilation
Outdoor Features
- Rear Porch
Schools
- Bush Elementary School
- Mccullough Junior High School
- The Woodlands High School
Utilities
- Zoned Heating and Cooling
- Heating System Uses Gas
- Programmable Thermostat
- Tankless Water Heater
- Water Softener is Owned
Listing and Financial Details
- Exclusions: televisions
Community Details
Overview
- Association fees include clubhouse, ground maintenance, recreation facilities
- Fosters Ridge Community Associati Association, Phone Number (932) 276-8973
- Built by DR Horton
- Fosters Ridge Subdivision
Amenities
- Picnic Area
- Clubhouse
Recreation
- Community Playground
- Community Pool
- Park
- Trails
Map
Home Values in the Area
Average Home Value in this Area
Tax History
| Year | Tax Paid | Tax Assessment Tax Assessment Total Assessment is a certain percentage of the fair market value that is determined by local assessors to be the total taxable value of land and additions on the property. | Land | Improvement |
|---|---|---|---|---|
| 2024 | $754 | $47,600 | $47,600 | -- |
| 2023 | $722 | $45,560 | $45,560 | $0 |
| 2022 | $1,317 | $45,560 | $45,560 | $0 |
| 2021 | $964 | $30,600 | $30,600 | $0 |
Property History
| Date | Event | Price | Change | Sq Ft Price |
|---|---|---|---|---|
| 07/03/2025 07/03/25 | Pending | -- | -- | -- |
| 05/08/2025 05/08/25 | Price Changed | $498,000 | -7.6% | $157 / Sq Ft |
| 04/24/2025 04/24/25 | For Sale | $539,000 | +10.8% | $170 / Sq Ft |
| 06/24/2024 06/24/24 | Sold | -- | -- | -- |
| 03/14/2024 03/14/24 | Pending | -- | -- | -- |
| 02/26/2024 02/26/24 | For Sale | $486,590 | -- | $153 / Sq Ft |
Purchase History
| Date | Type | Sale Price | Title Company |
|---|---|---|---|
| Deed | -- | None Listed On Document |
Mortgage History
| Date | Status | Loan Amount | Loan Type |
|---|---|---|---|
| Open | $316,284 | Credit Line Revolving |
Similar Homes in the area
Source: Houston Association of REALTORS®
MLS Number: 7857018
APN: 5164-10-00100
- 14320 Yellow Hawthorn Ct
- 14424 Tunnel Tree Ct
- 14002 S Wind Cave Ct
- 14115 Ash Mountain Ln
- 14309 Prospect Park Ln
- 14046 Wolftrap Ln
- 14207 Irvine Ranch Trail
- 14070 Lake Crescent Dr
- 14220 Savage River Ln
- 14217 Lake Lodge Dr
- 14209 Castolon Ct
- 10309 Cascade Range Ln
- 14438 Kerrick Vista Ln
- 14226 Lake Lodge Dr
- 13909 Payette Arbor Ct
- 14117 Cleetwood Trail Ct
- 14711 Old Conroe Rd
- 14334 Winema View Ln
- 10026 Angelina Woods Ln
- 10023 Angelina Woods Ln
